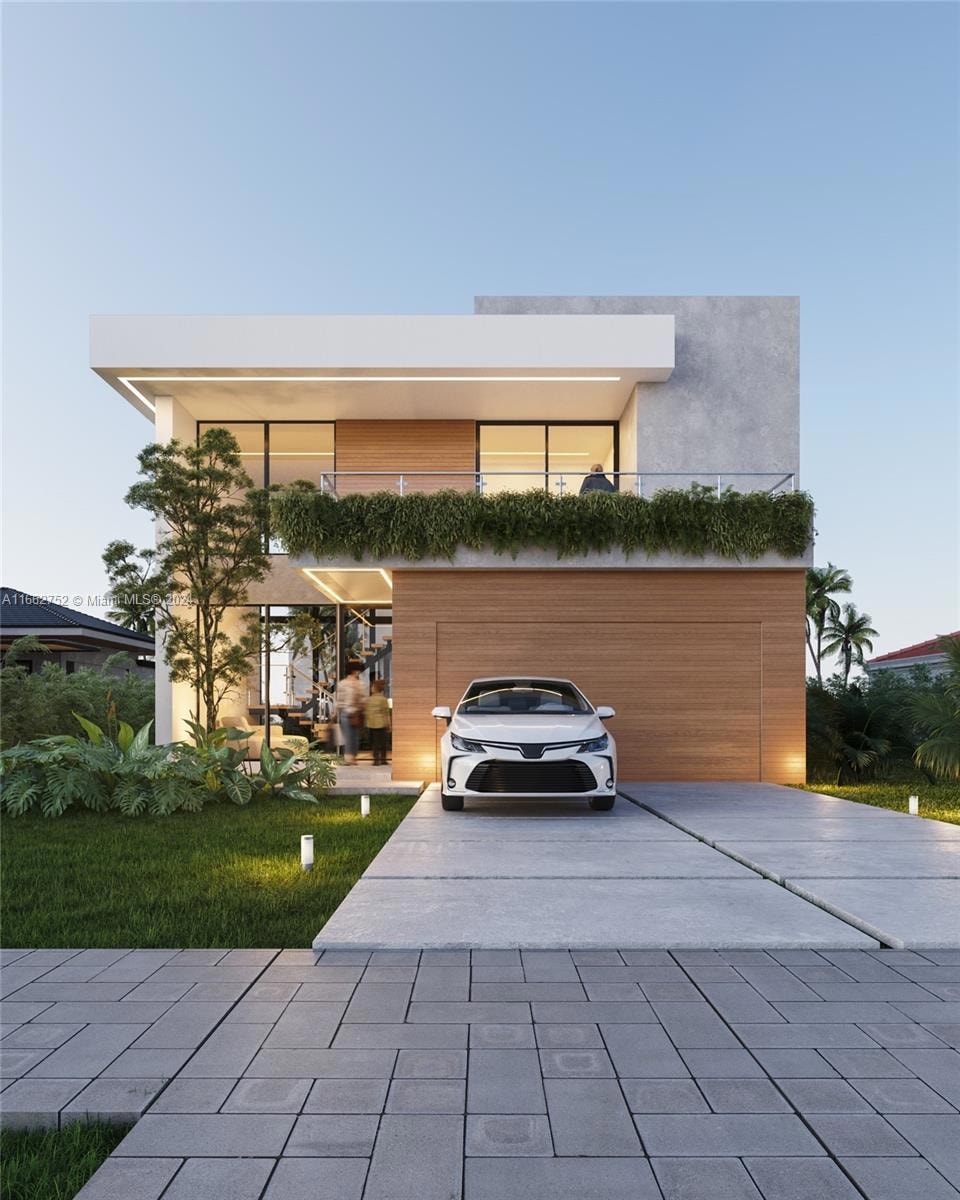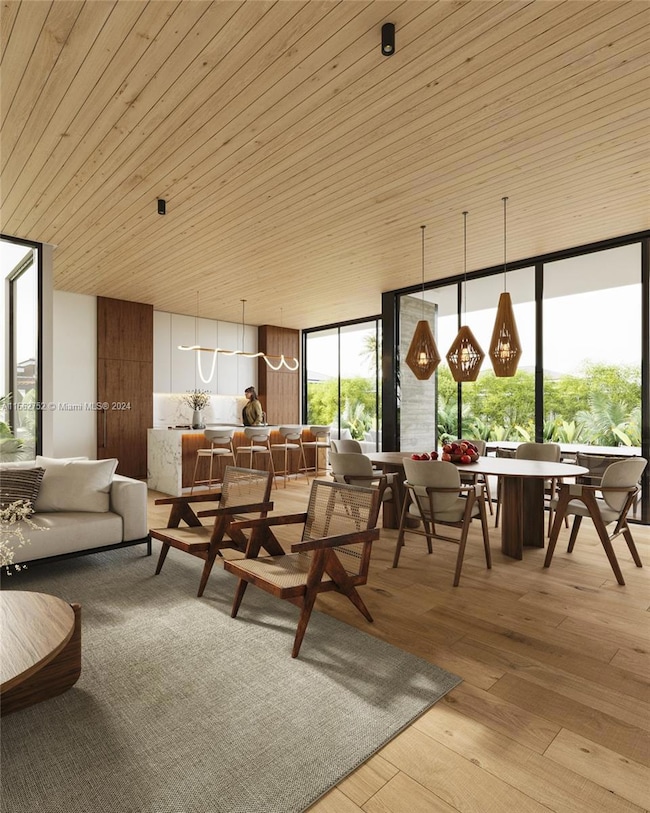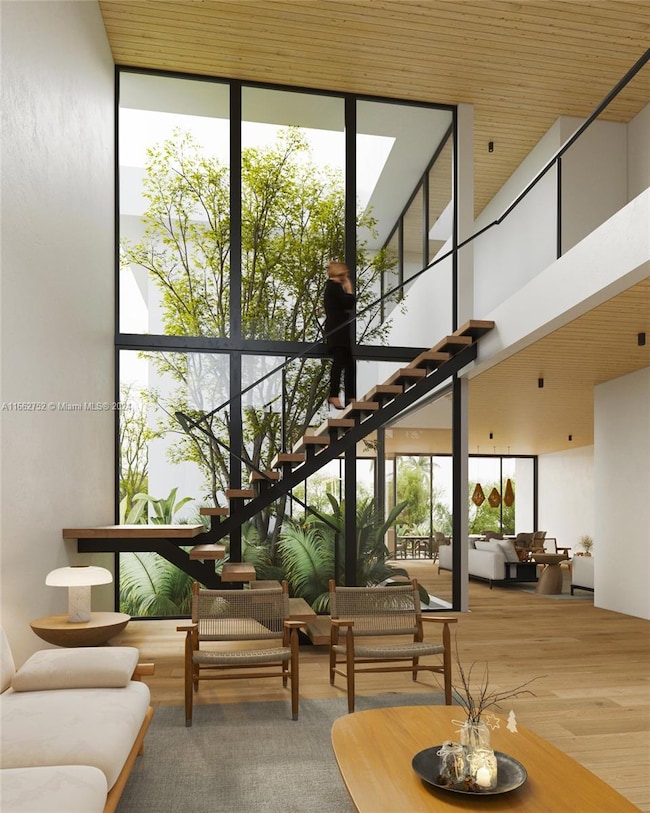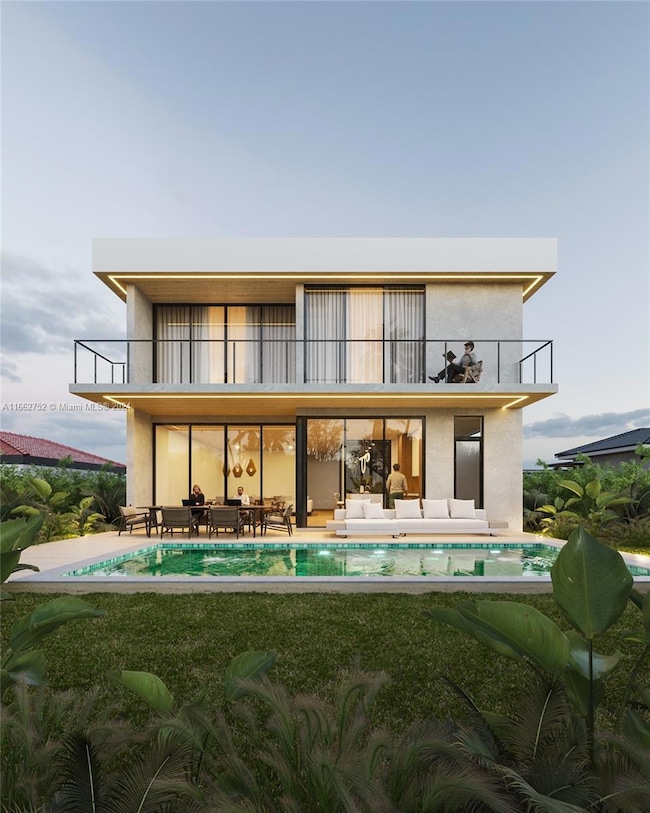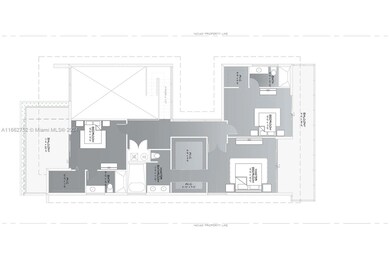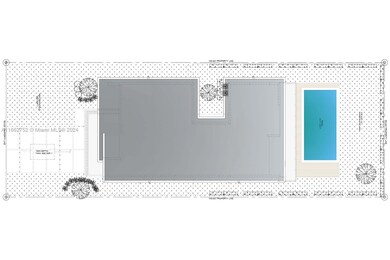
4340 SW 10th St Miami, FL 33134
Granada NeighborhoodEstimated payment $18,484/month
Highlights
- New Construction
- In Ground Pool
- Deck
- Coral Gables Preparatory Academy Rated A-
- Atrium Room
- Vaulted Ceiling
About This Home
This modern two-story masterpiece emphasizes a harmonious blend of privacy, openness, and integration with nature. Designed to create tranquil living spaces while incorporating natural light and surrounding greenery. The entrance sequence through dual-height gardens, creating a smooth transition between indoor & outdoor spaces. Key highlights include an interior atrium for family interaction, a summer kitchen, and an open-plan layout connecting the atrium to the terrace with pool views. The night zone comprises a master bedroom and two additional bed with en-suite baths and balconies. On the lower level, a guest bedroom, pool with deck, two-car garage, indoor garden, kitchen, great room & laundry room complete this well-rounded, functional, and luxurious living experience in Little Gables!
Home Details
Home Type
- Single Family
Est. Annual Taxes
- $14,188
Year Built
- Built in 2025 | New Construction
Lot Details
- 7,050 Sq Ft Lot
- North Facing Home
- Property is zoned 0100
Parking
- 2 Car Garage
- Automatic Garage Door Opener
Home Design
- Concrete Roof
Interior Spaces
- 3,215 Sq Ft Home
- 2-Story Property
- Vaulted Ceiling
- Great Room
- Family Room
- Formal Dining Room
- Atrium Room
- Pool Views
Kitchen
- Self-Cleaning Oven
- Electric Range
- Microwave
- Dishwasher
- Cooking Island
- Disposal
Bedrooms and Bathrooms
- 4 Bedrooms
- Main Floor Bedroom
- Primary Bedroom Upstairs
- Walk-In Closet
- 5 Full Bathrooms
- Dual Sinks
Laundry
- Laundry in Utility Room
- Dryer
- Washer
Home Security
- High Impact Door
- Fire and Smoke Detector
Outdoor Features
- In Ground Pool
- Balcony
- Deck
- Patio
- Porch
Utilities
- Central Heating and Cooling System
- Electric Water Heater
- Septic Tank
Community Details
- No Home Owners Association
- Le Jeune Villas Subdivision
- Maintained Community
Listing and Financial Details
- Assessor Parcel Number 30-41-08-020-0420
Map
Home Values in the Area
Average Home Value in this Area
Tax History
| Year | Tax Paid | Tax Assessment Tax Assessment Total Assessment is a certain percentage of the fair market value that is determined by local assessors to be the total taxable value of land and additions on the property. | Land | Improvement |
|---|---|---|---|---|
| 2024 | $14,188 | $564,237 | $564,237 | -- |
| 2023 | $14,188 | $671,556 | $0 | $0 |
| 2022 | $12,150 | $610,506 | $0 | $0 |
| 2021 | $10,656 | $555,006 | $0 | $0 |
| 2020 | $10,286 | $624,699 | $581,870 | $42,829 |
| 2019 | $9,450 | $571,825 | $528,972 | $42,853 |
| 2018 | $8,738 | $571,181 | $528,304 | $42,877 |
| 2017 | $8,303 | $379,078 | $0 | $0 |
| 2016 | $7,947 | $344,617 | $0 | $0 |
| 2015 | $6,760 | $313,289 | $0 | $0 |
| 2014 | -- | $284,809 | $0 | $0 |
Property History
| Date | Event | Price | Change | Sq Ft Price |
|---|---|---|---|---|
| 01/07/2025 01/07/25 | Price Changed | $825,000 | -7.8% | -- |
| 11/15/2024 11/15/24 | Price Changed | $895,000 | -71.1% | -- |
| 10/22/2024 10/22/24 | For Sale | $3,100,000 | +226.3% | $964 / Sq Ft |
| 09/12/2024 09/12/24 | For Sale | $950,000 | +46.2% | -- |
| 02/15/2024 02/15/24 | Sold | $650,000 | -3.7% | $495 / Sq Ft |
| 12/19/2023 12/19/23 | Price Changed | $675,000 | -49.1% | $514 / Sq Ft |
| 11/29/2023 11/29/23 | Price Changed | $1,325,000 | -5.2% | $1,008 / Sq Ft |
| 11/06/2023 11/06/23 | For Sale | $1,398,000 | +41.2% | $1,064 / Sq Ft |
| 04/28/2023 04/28/23 | Sold | $990,000 | -0.9% | $753 / Sq Ft |
| 04/18/2023 04/18/23 | Pending | -- | -- | -- |
| 10/28/2021 10/28/21 | For Sale | $999,000 | -- | $760 / Sq Ft |
Deed History
| Date | Type | Sale Price | Title Company |
|---|---|---|---|
| Warranty Deed | $650,000 | Coronado Title | |
| Warranty Deed | $990,000 | Creative Title | |
| Interfamily Deed Transfer | -- | None Available |
Mortgage History
| Date | Status | Loan Amount | Loan Type |
|---|---|---|---|
| Previous Owner | $792,000 | Balloon |
Similar Homes in the area
Source: MIAMI REALTORS® MLS
MLS Number: A11662752
APN: 30-4108-020-0420
- 4321 SW 11th St
- 4384 SW 12th St
- 4441 SW 10th St
- 4288 SW 9th St
- 4448 SW 10th St
- 4456 SW 10th St
- 4221 SW 13th Terrace
- 4351 SW 14th St
- 4371 SW 14th St
- 4331 SW 7th St
- 4350 SW 8th St
- 4366 SW 6th St
- 640 SW 44th Ct
- 4250 SW 6th St
- 1530 SW 44th Ave
- 820 Lorca St
- 4060 SW 6th St
- 4531 SW 15 St
- 4381 SW 5th Terrace
- 335 Menores Ave
