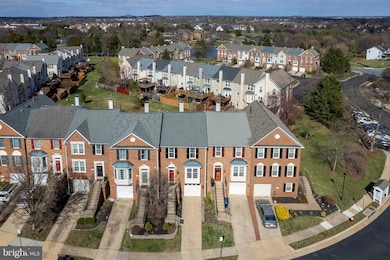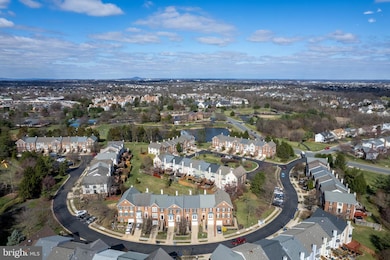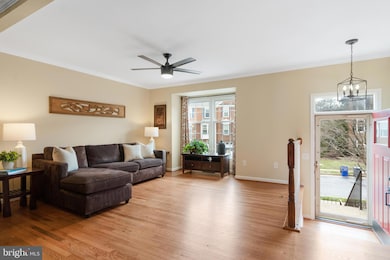
43408 Livery Square Ashburn, VA 20147
Estimated payment $4,228/month
Highlights
- Fitness Center
- Eat-In Gourmet Kitchen
- Deck
- Cedar Lane Elementary School Rated A
- Clubhouse
- 5-minute walk to Greg Crittenden Memorial Park
About This Home
Welcome to 43408 Livery Sq, a beautifully updated townhome in the highly sought-after Ashburn Farm community. This 3 bedroom, 2 full / 2 half bathroom home offers a spacious and thoughtfully designed layout with fresh updates throughout. The main level features recently refinished hardwood floors and stylish updated lighting. A bump-out in the living room adds extra space and architectural interest. The gourmet kitchen boasts granite countertops, beautiful cabinetry, a moveable island, and stainless steel appliances, with access to a maintenance free deck overlooking serene green space. The upper level features a sun-filled hallway to the primary suite with vaulted ceilings, a large walk-in closet, and a spa-like bathroom with a luxurious shower. Two additional bedrooms and a hall bath that impresses with a beautiful vanity and marble flooring complete the upper level. The fully finished lower level offers a versatile space with a cozy gas fireplace, an updated laundry room, and a half bath. The fenced backyard with brick paver patio and grass provide a perfect outdoor retreat and the gate leads you to a wide open common area. This home includes a front-load garage with inside access, central heating and cooling, and community amenities, including pools, trails, and playgrounds. Conveniently located near shopping, dining, and top-rated schools, this townhome is move-in ready. Schedule your showing today!
Townhouse Details
Home Type
- Townhome
Est. Annual Taxes
- $5,085
Year Built
- Built in 1994
Lot Details
- 1,742 Sq Ft Lot
HOA Fees
- $120 Monthly HOA Fees
Parking
- 1 Car Direct Access Garage
- 1 Driveway Space
- Front Facing Garage
- Garage Door Opener
- On-Street Parking
Home Design
- Bump-Outs
- Slab Foundation
- Masonry
Interior Spaces
- 2,160 Sq Ft Home
- Property has 3 Levels
- Traditional Floor Plan
- Ceiling Fan
- Fireplace With Glass Doors
- Fireplace Mantel
- Brick Fireplace
- Gas Fireplace
- Window Treatments
- Family Room
- Combination Dining and Living Room
- Utility Room
- Attic
Kitchen
- Eat-In Gourmet Kitchen
- Breakfast Area or Nook
- Gas Oven or Range
- Dishwasher
- Stainless Steel Appliances
- Kitchen Island
- Upgraded Countertops
- Disposal
Flooring
- Wood
- Carpet
- Ceramic Tile
Bedrooms and Bathrooms
- 3 Bedrooms
- En-Suite Primary Bedroom
- Walk-In Closet
Laundry
- Laundry on lower level
- Front Loading Dryer
- Front Loading Washer
Finished Basement
- Walk-Out Basement
- Rear Basement Entry
- Basement Windows
Outdoor Features
- Deck
- Patio
Schools
- Cedar Lane Elementary School
- Trailside Middle School
- Stone Bridge High School
Utilities
- Central Heating and Cooling System
- Natural Gas Water Heater
Listing and Financial Details
- Assessor Parcel Number 117187532000
Community Details
Overview
- Association fees include common area maintenance, snow removal, trash
- Ashburn Farm Association
- Ashburn Farm Subdivision
Amenities
- Common Area
- Clubhouse
- Community Center
Recreation
- Tennis Courts
- Baseball Field
- Community Basketball Court
- Community Playground
- Fitness Center
- Community Pool
- Jogging Path
- Bike Trail
Map
Home Values in the Area
Average Home Value in this Area
Tax History
| Year | Tax Paid | Tax Assessment Tax Assessment Total Assessment is a certain percentage of the fair market value that is determined by local assessors to be the total taxable value of land and additions on the property. | Land | Improvement |
|---|---|---|---|---|
| 2024 | $5,086 | $587,950 | $185,000 | $402,950 |
| 2023 | $4,710 | $538,240 | $185,000 | $353,240 |
| 2022 | $4,343 | $487,980 | $165,000 | $322,980 |
| 2021 | $4,361 | $445,030 | $155,000 | $290,030 |
| 2020 | $4,328 | $418,150 | $125,000 | $293,150 |
| 2019 | $4,092 | $391,560 | $125,000 | $266,560 |
| 2018 | $4,092 | $377,150 | $125,000 | $252,150 |
| 2017 | $4,019 | $357,210 | $125,000 | $232,210 |
| 2016 | $4,062 | $354,760 | $0 | $0 |
| 2015 | $4,021 | $229,290 | $0 | $229,290 |
| 2014 | $3,981 | $219,680 | $0 | $219,680 |
Property History
| Date | Event | Price | Change | Sq Ft Price |
|---|---|---|---|---|
| 03/23/2025 03/23/25 | Pending | -- | -- | -- |
| 03/21/2025 03/21/25 | For Sale | $660,000 | +3.9% | $306 / Sq Ft |
| 05/25/2023 05/25/23 | Sold | $635,000 | +1.6% | $294 / Sq Ft |
| 04/03/2023 04/03/23 | Pending | -- | -- | -- |
| 03/30/2023 03/30/23 | For Sale | $625,000 | +42.0% | $289 / Sq Ft |
| 07/16/2019 07/16/19 | Sold | $440,000 | 0.0% | $204 / Sq Ft |
| 06/18/2019 06/18/19 | Pending | -- | -- | -- |
| 06/18/2019 06/18/19 | For Sale | $439,999 | -- | $204 / Sq Ft |
Deed History
| Date | Type | Sale Price | Title Company |
|---|---|---|---|
| Warranty Deed | $635,000 | Stewart Title | |
| Warranty Deed | $440,000 | Kwmg Settlements Llc | |
| Deed | $290,000 | -- | |
| Deed | $153,000 | -- | |
| Foreclosure Deed | $153,000 | -- | |
| Deed | $170,000 | -- |
Mortgage History
| Date | Status | Loan Amount | Loan Type |
|---|---|---|---|
| Open | $435,000 | New Conventional | |
| Previous Owner | $46,200 | Credit Line Revolving | |
| Previous Owner | $418,000 | New Conventional | |
| Previous Owner | $374,850 | New Conventional | |
| Previous Owner | $290,000 | New Conventional | |
| Previous Owner | $150,665 | No Value Available | |
| Previous Owner | $161,500 | No Value Available |
About the Listing Agent

I'm an expert real estate agent with Century 21 Redwood Realty in Ashburn, VA and the nearby area, providing home-buyers and sellers with professional, responsive and attentive real estate services. Want an agent who'll really listen to what you want in a home? Need an agent who knows how to effectively market your home so it sells? Give me a call! I'm eager to help and would love to talk to you.
Kelly's Other Listings
Source: Bright MLS
MLS Number: VALO2090788
APN: 117-18-7532
- 21074 Cornerpost Square
- 21019 Strawrick Terrace
- 20979 Timber Ridge Terrace Unit 104
- 21133 Stonecrop Place
- 20957 Timber Ridge Terrace Unit 302
- 20960 Timber Ridge Terrace Unit 301
- 43477 Blacksmith Square
- 21224 Sweet Grass Way
- 43288 Atherton St
- 43420 Postrail Square
- 20910 Pioneer Ridge Terrace
- 20901 Cedarpost Square Unit 303
- 43440 Sweet Brandy Terrace
- 43118 Forest Edge Square
- 21178 Winding Brook Square
- 43769 Timberbrooke Place
- 43295 Ardmore St
- 43174 Gatwick Square
- 21174 Wildflower Square
- 21570 Iredell Terrace






