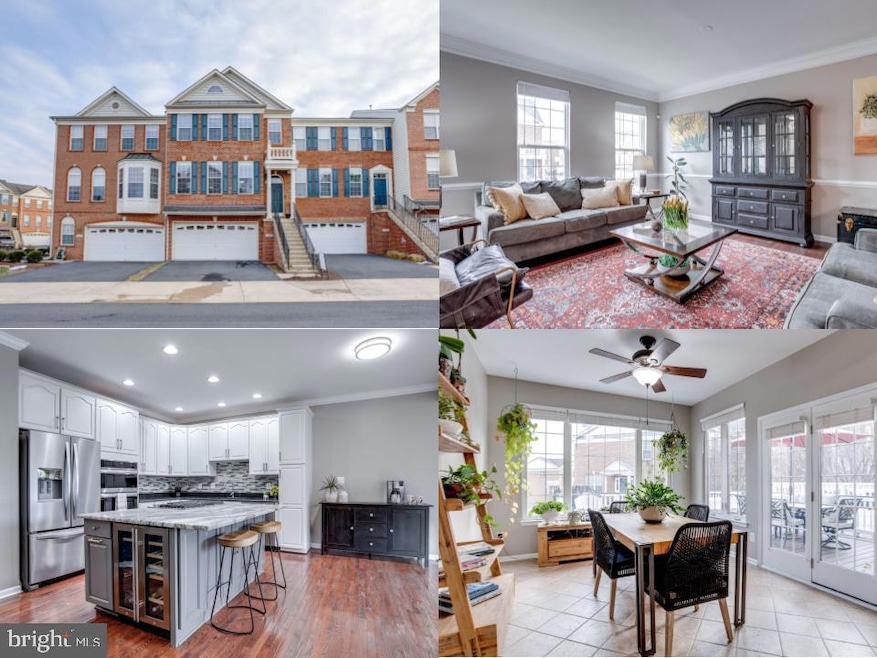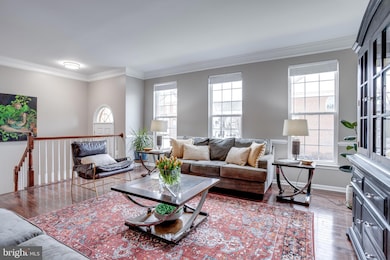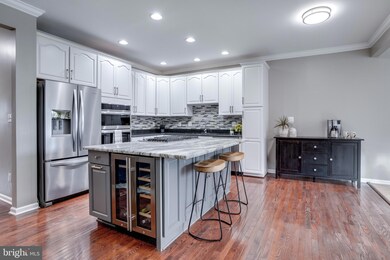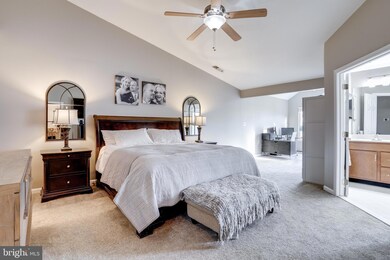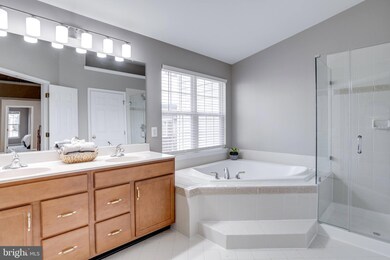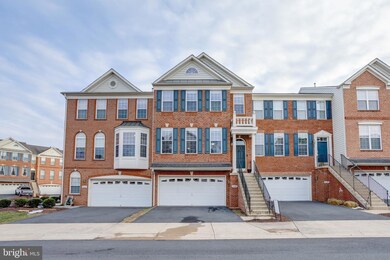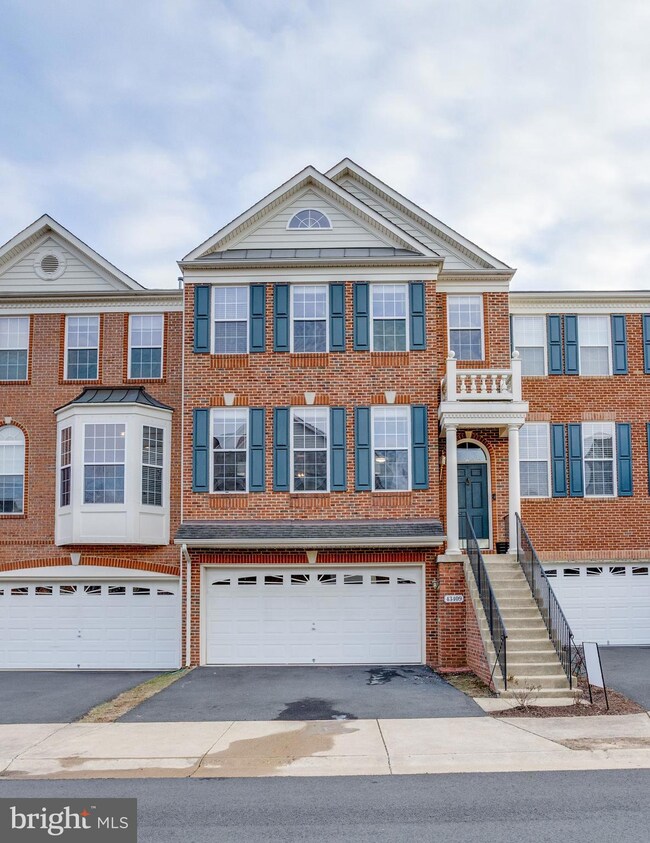
43409 Briar Creek Terrace Ashburn, VA 20147
Highlights
- Gourmet Kitchen
- Gated Community
- Clubhouse
- Newton-Lee Elementary School Rated A
- Colonial Architecture
- Deck
About This Home
As of March 2025Luxury Brick-Front Townhome in Belmont Country Club! Discover resort-style living in this stunning brick-front townhome nestled in the gated, amenity-rich Belmont Country Club community! Offering 3 bedrooms, 3.5 baths, and over 3,100 square feet of beautifully designed living space, this home is perfect for both relaxation and entertaining.
Gleaming hardwood floors grace the main level, where elegant crown molding, chair rail, and picture frame molding add architectural charm to the sun-drenched living and dining rooms. The gourmet kitchen boasts modern cabinetry, granite countertops, stainless steel appliances, and a bumped-out breakfast area—perfect for enjoying your morning coffee. Step outside onto the elevated deck and take in the fresh air! The inviting family room, complete with a cozy gas fireplace, sets the scene for gatherings with family and friends.
Upstairs, the luxurious primary suite features vaulted ceilings, dual walk-in closets, and a spa-like ensuite bath. Two additional bedrooms, a shared hall bath, and a convenient laundry closet complete the upper level.
The bright lower-level rec room offers endless possibilities—game room, home office, or guest space—plus a third full bath and walk-out access. The oversized two-car garage provides ample room for parking and storage.
Belmont Country Club offers an unparalleled lifestyle with a pool, tennis and basketball courts, sand volleyball, playgrounds, and a clubhouse. Fitness and golf memberships grant access to Arnold Palmer’s signature golf course, a fitness center, and a relaxing hot tub. Conveniently located just minutes from downtown Leesburg, Whole Foods, top dining options, and major commuter routes, including the Silver Line Metro and Dulles Airport.
Don’t miss this rare opportunity to own a quiet, luxury townhome in an unbeatable location—welcome home!
Townhouse Details
Home Type
- Townhome
Est. Annual Taxes
- $6,257
Year Built
- Built in 2006
Lot Details
- 2,614 Sq Ft Lot
HOA Fees
- $302 Monthly HOA Fees
Parking
- 2 Car Direct Access Garage
- 2 Driveway Spaces
- Front Facing Garage
- Garage Door Opener
Home Design
- Colonial Architecture
- Masonry
Interior Spaces
- 3,109 Sq Ft Home
- Property has 3 Levels
- Chair Railings
- Ceiling Fan
- Gas Fireplace
- Entrance Foyer
- Family Room Off Kitchen
- Living Room
- Formal Dining Room
- Recreation Room
- Wood Flooring
Kitchen
- Gourmet Kitchen
- Breakfast Room
- Built-In Oven
- Cooktop
- Built-In Microwave
- Ice Maker
- Dishwasher
- Stainless Steel Appliances
- Kitchen Island
- Upgraded Countertops
- Disposal
Bedrooms and Bathrooms
- 3 Bedrooms
- En-Suite Primary Bedroom
- En-Suite Bathroom
- Walk-In Closet
- Soaking Tub
- Bathtub with Shower
Laundry
- Laundry on lower level
- Dryer
- Washer
Finished Basement
- Walk-Out Basement
- Garage Access
Outdoor Features
- Deck
- Patio
Schools
- Newton-Lee Elementary School
- Belmont Ridge Middle School
- Riverside High School
Utilities
- Forced Air Heating and Cooling System
- Humidifier
- Natural Gas Water Heater
- Cable TV Available
Listing and Financial Details
- Tax Lot 1450
- Assessor Parcel Number 115491185000
Community Details
Overview
- $2,500 Capital Contribution Fee
- Association fees include broadband, cable TV, common area maintenance, lawn maintenance, management, pool(s), recreation facility, security gate, snow removal, trash
- $129 Other Monthly Fees
- Belmont Country Club Subdivision, Bradbury Floorplan
Amenities
- Common Area
- Clubhouse
- Meeting Room
- Party Room
Recreation
- Golf Course Membership Available
- Tennis Courts
- Community Basketball Court
- Community Playground
- Community Pool
- Jogging Path
Security
- Gated Community
Map
Home Values in the Area
Average Home Value in this Area
Property History
| Date | Event | Price | Change | Sq Ft Price |
|---|---|---|---|---|
| 03/24/2025 03/24/25 | Sold | $782,000 | +1.6% | $252 / Sq Ft |
| 02/25/2025 02/25/25 | Pending | -- | -- | -- |
| 02/20/2025 02/20/25 | For Sale | $770,000 | 0.0% | $248 / Sq Ft |
| 06/25/2014 06/25/14 | Rented | $2,800 | 0.0% | -- |
| 06/25/2014 06/25/14 | Under Contract | -- | -- | -- |
| 05/31/2014 05/31/14 | For Rent | $2,800 | -- | -- |
Tax History
| Year | Tax Paid | Tax Assessment Tax Assessment Total Assessment is a certain percentage of the fair market value that is determined by local assessors to be the total taxable value of land and additions on the property. | Land | Improvement |
|---|---|---|---|---|
| 2024 | $6,258 | $723,480 | $200,000 | $523,480 |
| 2023 | $6,064 | $693,040 | $200,000 | $493,040 |
| 2022 | $5,765 | $647,700 | $160,000 | $487,700 |
| 2021 | $5,447 | $555,830 | $140,000 | $415,830 |
| 2020 | $5,435 | $525,160 | $140,000 | $385,160 |
| 2019 | $5,318 | $508,930 | $140,000 | $368,930 |
| 2018 | $5,211 | $480,240 | $135,000 | $345,240 |
| 2017 | $5,269 | $468,390 | $135,000 | $333,390 |
| 2016 | $5,369 | $468,900 | $0 | $0 |
| 2015 | $5,325 | $334,130 | $0 | $334,130 |
| 2014 | $5,134 | $309,510 | $0 | $309,510 |
Mortgage History
| Date | Status | Loan Amount | Loan Type |
|---|---|---|---|
| Open | $625,600 | New Conventional | |
| Previous Owner | $494,000 | Stand Alone Refi Refinance Of Original Loan | |
| Previous Owner | $493,050 | New Conventional | |
| Previous Owner | $163,446 | New Conventional | |
| Previous Owner | $50,000 | Credit Line Revolving | |
| Previous Owner | $165,000 | New Conventional | |
| Previous Owner | $125,000 | New Conventional |
Deed History
| Date | Type | Sale Price | Title Company |
|---|---|---|---|
| Bargain Sale Deed | $782,000 | First American Title | |
| Warranty Deed | $519,000 | Attorney | |
| Deed | -- | -- | |
| Deed | -- | -- | |
| Special Warranty Deed | $635,290 | -- |
Similar Homes in Ashburn, VA
Source: Bright MLS
MLS Number: VALO2088128
APN: 115-49-1185
- 20039 Northville Hills Terrace
- 20121 Whistling Straits Place
- 19899 Naples Lakes Terrace
- 20050 Muirfield Village Ct
- 19880 Naples Lakes Terrace
- 20119 Muirfield Village Ct
- 20069 Forest Farm Ln
- 43218 Kathleen Elizabeth Dr
- 20153 Valhalla Square
- 20136 Valhalla Square
- 20385 Belmont Park Terrace Unit 117
- 20415 Trails End Terrace
- 43242 Somerset Hills Terrace
- 43075 Track Bed Terrace
- 20052 Old Line Terrace
- 20062 Old Line Terrace
- 19755 Spyglass Hill Ct
- 43751 Castle Pines Terrace
- 43537 Graves Ln
- 43238 Baltusrol Terrace
