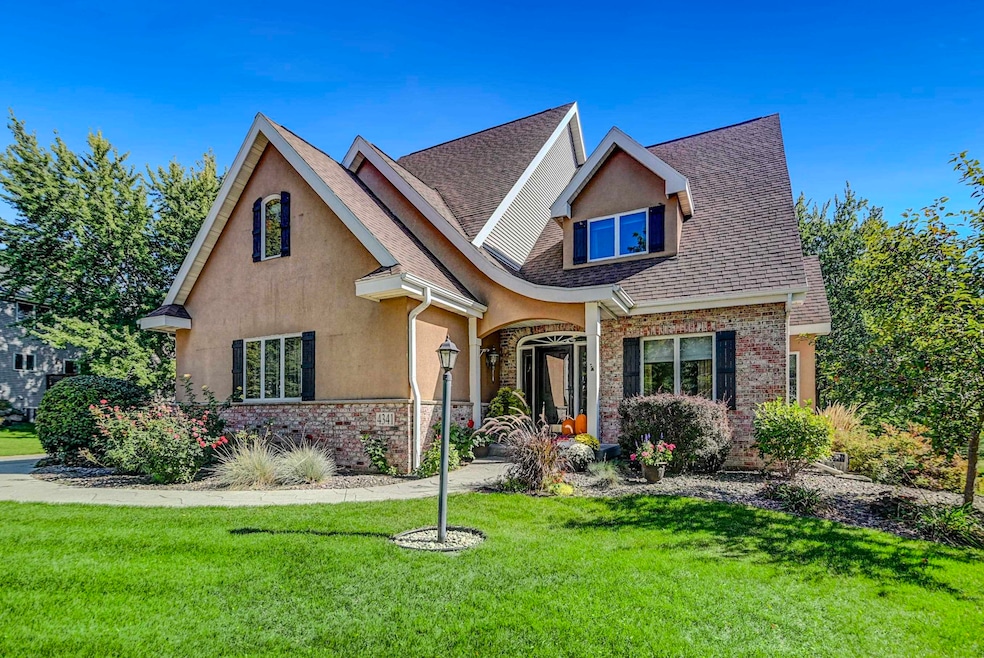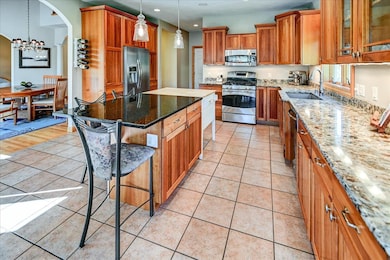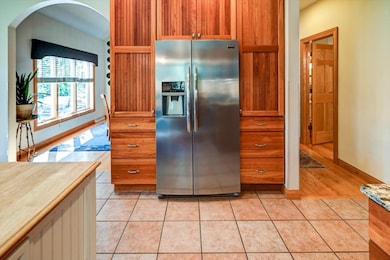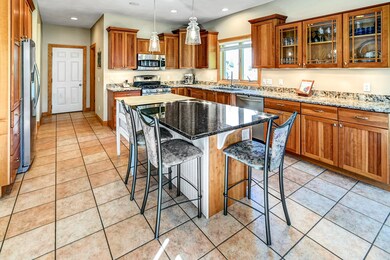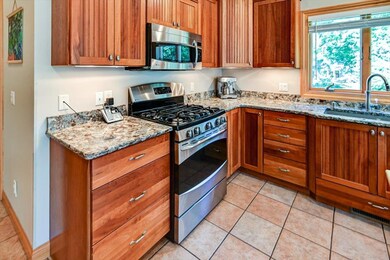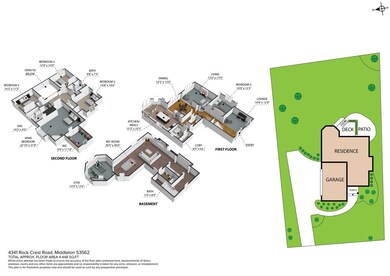
4341 Rock Crest Rd Middleton, WI 53562
Highlights
- Home fronts a pond
- Deck
- Recreation Room
- Northside Elementary School Rated A
- Multiple Fireplaces
- Vaulted Ceiling
About This Home
As of January 2025This 1999 Parade of Homes favorite boasts an abundance of character, combines space for large gatherings, cozy rooms warmed by fireplaces, and outdoor gardens. An eat-in dining nook, beautiful cherry cabinets, granite counters and natural light draw people to the kitchen for meals and conversation. The Main Bedroom Suite has a a gas fireplace and a 11X10 walk-in closet. The finished LL with 5th bedroom, and bathroom could be an in-law suite. Take time to experience the privacy of the back yard; over a third of an acre with mature trees. Northlake abuts Pheasant Branch Conservancy. Updates: Granite Kitchen Counter. Furnace 2019. Water Heater 2018. Roof 2011. See updates list. Extensive interior painting is underway December 2-13.
Last Agent to Sell the Property
Essential Real Estate LLC Brokerage Phone: 608-332-8331 License #47281-90
Co-Listed By
Essential Real Estate LLC Brokerage Phone: 608-332-8331 License #59085-90
Home Details
Home Type
- Single Family
Est. Annual Taxes
- $12,798
Year Built
- Built in 1999
Lot Details
- 0.36 Acre Lot
- Home fronts a pond
- Property has an invisible fence for dogs
Home Design
- Poured Concrete
- Vinyl Siding
- Stucco Exterior
Interior Spaces
- 2-Story Property
- Wet Bar
- Vaulted Ceiling
- Multiple Fireplaces
- Gas Fireplace
- Den
- Recreation Room
- Wood Flooring
- Home Security System
Kitchen
- Oven or Range
- Microwave
- Dishwasher
- Kitchen Island
- Disposal
Bedrooms and Bathrooms
- 5 Bedrooms
- Walk-In Closet
- Primary Bathroom is a Full Bathroom
- Separate Shower in Primary Bathroom
- Walk-in Shower
Laundry
- Dryer
- Washer
Finished Basement
- Basement Fills Entire Space Under The House
- Basement Ceilings are 8 Feet High
- Sump Pump
- Basement Windows
Parking
- 3 Car Attached Garage
- Garage Door Opener
Outdoor Features
- Deck
- Patio
Schools
- Northside Elementary School
- Kromrey Middle School
- Middleton High School
Utilities
- Forced Air Zoned Heating and Cooling System
- Water Softener
- Cable TV Available
Community Details
- Built by Sterling Concepts
- Northlake Subdivision
Map
Home Values in the Area
Average Home Value in this Area
Property History
| Date | Event | Price | Change | Sq Ft Price |
|---|---|---|---|---|
| 01/08/2025 01/08/25 | Sold | $838,000 | -1.4% | $190 / Sq Ft |
| 12/15/2024 12/15/24 | Pending | -- | -- | -- |
| 10/14/2024 10/14/24 | Price Changed | $849,900 | -3.7% | $193 / Sq Ft |
| 10/01/2024 10/01/24 | For Sale | $882,500 | -- | $200 / Sq Ft |
Tax History
| Year | Tax Paid | Tax Assessment Tax Assessment Total Assessment is a certain percentage of the fair market value that is determined by local assessors to be the total taxable value of land and additions on the property. | Land | Improvement |
|---|---|---|---|---|
| 2024 | $12,798 | $717,500 | $129,400 | $588,100 |
| 2023 | $11,899 | $717,500 | $129,400 | $588,100 |
| 2021 | $11,587 | $580,500 | $122,200 | $458,300 |
| 2020 | $11,708 | $580,500 | $122,200 | $458,300 |
| 2019 | $11,039 | $580,500 | $122,200 | $458,300 |
| 2018 | $10,155 | $580,500 | $122,200 | $458,300 |
| 2017 | $10,290 | $510,800 | $131,400 | $379,400 |
| 2016 | $10,214 | $510,800 | $131,400 | $379,400 |
| 2015 | $10,445 | $510,800 | $131,400 | $379,400 |
| 2014 | $11,373 | $519,100 | $100,300 | $418,800 |
| 2013 | $10,025 | $519,100 | $100,300 | $418,800 |
Mortgage History
| Date | Status | Loan Amount | Loan Type |
|---|---|---|---|
| Previous Owner | $168,500 | Adjustable Rate Mortgage/ARM | |
| Previous Owner | $255,800 | New Conventional | |
| Previous Owner | $256,000 | Credit Line Revolving | |
| Previous Owner | $312,000 | New Conventional | |
| Previous Owner | $109,000 | Credit Line Revolving |
Deed History
| Date | Type | Sale Price | Title Company |
|---|---|---|---|
| Warranty Deed | $838,000 | None Listed On Document |
Similar Homes in Middleton, WI
Source: South Central Wisconsin Multiple Listing Service
MLS Number: 1986933
APN: 0809-313-0124-9
- 5611 Sandhill Dr
- 4138 Redtail Pass
- 4205 Monarch Ct
- 4227 Savannah Ct
- 5320 Magdalene Ct
- 4242 Savannah Ct
- 4410 St Andrews Dr
- 4422 Saint Andrews Dr
- 4845 St Annes Dr
- 4854 St Annes Dr
- 4720 Sumac Rd
- 3502 Valley Ridge Rd Unit 3502
- 3412 Valley Ridge Rd Unit 5
- 3419 Nappe Dr
- 4804 Saint Annes Dr
- 4822 Breakers Rock Rd
- 6604 Linnet Ln
- 6601 Junco Dr
- 6610 Linnet Ln
- 6616 Linnet Ln
