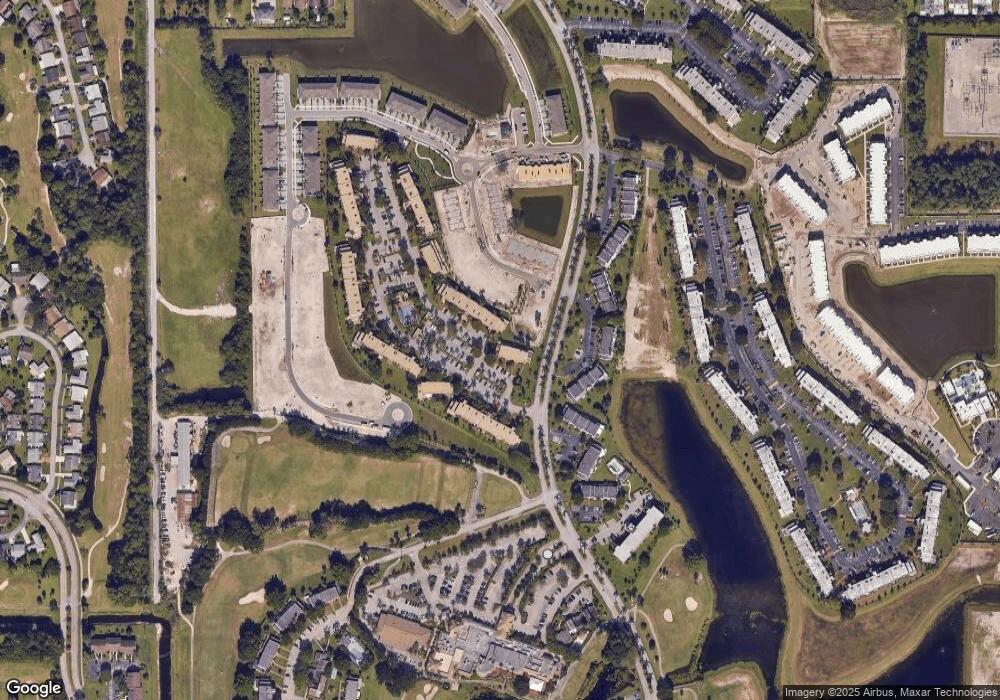4341 Trevi Ct Lake Worth, FL 33467
The Fountains Country Club Neighborhood
3
Beds
2.5
Baths
1,500
Sq Ft
$615/mo
HOA Fee
Highlights
- Gated with Attendant
- Golf Course View
- Bike Room
- Heated Pool
- Screened Porch
- Built-In Features
About This Home
As of July 2018Nicely maintained 3br, 2.5ba very desirable end unit townhouse in The Fountains Country Club. Tile in all bedrooms and living areas. Peaceful open porch views. Bright and open living room. Large master br downstairs.
Townhouse Details
Home Type
- Townhome
Est. Annual Taxes
- $528
Year Built
- Built in 1972
HOA Fees
- $615 Monthly HOA Fees
Property Views
- Golf Course
- Garden
Interior Spaces
- 1,500 Sq Ft Home
- 2-Story Property
- Custom Mirrors
- Built-In Features
- Ceiling Fan
- Blinds
- Screened Porch
Kitchen
- Electric Range
- Microwave
- Dishwasher
- Disposal
Flooring
- Carpet
- Tile
Bedrooms and Bathrooms
- 3 Bedrooms
- Split Bedroom Floorplan
- Walk-In Closet
Laundry
- Laundry Room
- Dryer
- Washer
Parking
- 2 Carport Spaces
- Over 1 Space Per Unit
- Guest Parking
Schools
- Santaluces Community High School
Additional Features
- Heated Pool
- Southwest Facing Home
- Central Heating and Cooling System
Listing and Financial Details
- Assessor Parcel Number 00424427070000060
Community Details
Overview
- Association fees include common areas, cable TV, laundry, ground maintenance, maintenance structure, parking, pool(s), roof, sewer, security, trash, water
- Fountains Subdivision
Amenities
- Bike Room
- Community Storage Space
Recreation
- Community Pool
- Park
- Trails
Security
- Gated with Attendant
Map
Create a Home Valuation Report for This Property
The Home Valuation Report is an in-depth analysis detailing your home's value as well as a comparison with similar homes in the area
Home Values in the Area
Average Home Value in this Area
Property History
| Date | Event | Price | Change | Sq Ft Price |
|---|---|---|---|---|
| 02/09/2025 02/09/25 | Price Changed | $234,999 | -2.1% | $156 / Sq Ft |
| 10/21/2024 10/21/24 | Price Changed | $240,000 | -7.3% | $160 / Sq Ft |
| 06/02/2024 06/02/24 | Price Changed | $259,000 | -5.5% | $172 / Sq Ft |
| 05/02/2024 05/02/24 | Price Changed | $274,000 | -5.5% | $182 / Sq Ft |
| 04/07/2024 04/07/24 | For Sale | $290,000 | +89.9% | $193 / Sq Ft |
| 07/03/2018 07/03/18 | Sold | $152,750 | -15.1% | $102 / Sq Ft |
| 06/03/2018 06/03/18 | Pending | -- | -- | -- |
| 11/13/2017 11/13/17 | For Sale | $180,000 | +157.1% | $120 / Sq Ft |
| 12/29/2015 12/29/15 | Sold | $70,000 | -17.6% | $47 / Sq Ft |
| 11/29/2015 11/29/15 | Pending | -- | -- | -- |
| 01/18/2015 01/18/15 | For Sale | $84,900 | +123.4% | $57 / Sq Ft |
| 02/16/2012 02/16/12 | Sold | $38,000 | -4.8% | $25 / Sq Ft |
| 01/17/2012 01/17/12 | Pending | -- | -- | -- |
| 10/13/2011 10/13/11 | For Sale | $39,900 | -- | $27 / Sq Ft |
Source: BeachesMLS
Tax History
| Year | Tax Paid | Tax Assessment Tax Assessment Total Assessment is a certain percentage of the fair market value that is determined by local assessors to be the total taxable value of land and additions on the property. | Land | Improvement |
|---|---|---|---|---|
| 2024 | $1,926 | $141,122 | -- | -- |
| 2023 | $1,866 | $137,012 | $0 | $0 |
| 2022 | $1,834 | $133,021 | $0 | $0 |
| 2021 | $1,802 | $129,147 | $0 | $0 |
| 2020 | $1,783 | $127,364 | $0 | $0 |
| 2019 | $1,755 | $124,500 | $0 | $124,500 |
| 2018 | $1,876 | $108,500 | $0 | $108,500 |
| 2017 | $1,687 | $90,500 | $0 | $0 |
| 2016 | $1,507 | $70,500 | $0 | $0 |
| 2015 | $529 | $40,720 | $0 | $0 |
| 2014 | $528 | $40,397 | $0 | $0 |
Source: Public Records
Mortgage History
| Date | Status | Loan Amount | Loan Type |
|---|---|---|---|
| Open | $142,750 | New Conventional | |
| Previous Owner | $26,000 | Purchase Money Mortgage |
Source: Public Records
Deed History
| Date | Type | Sale Price | Title Company |
|---|---|---|---|
| Warranty Deed | $152,750 | Horizon Title Services Inc | |
| Warranty Deed | $70,000 | Attorney | |
| Interfamily Deed Transfer | -- | Attorney | |
| Warranty Deed | $38,000 | Attorney | |
| Interfamily Deed Transfer | -- | Attorney |
Source: Public Records
Source: BeachesMLS
MLS Number: R10103635
APN: 00-42-44-27-07-000-0060
Nearby Homes
- 4341 Trevi Ct
- 4345 Trevi Ct Unit 108
- 4345 Trevi Ct Unit 101
- 4290 Deste Ct Unit 203
- 4411 Trevi Ct Unit 207
- 4411 Trevi Ct Unit 105
- 4387 Trevi Ct Unit 303
- 4284 Deste Ct Unit 104
- 4375 Trevi Ct
- 4228 Deste Ct
- 4234 Deste Ct
- 4278 Deste Ct Unit 104
- 4128 Tivoli Ct
- 4070 Tivoli 208 Ct Unit 208
- 4090 Tivoli 301 Ct Unit 301
- 4375 Hammock Grove Dr
- 4500 Gefion Ct Unit 104
- 4500 Gefion Ct Unit 106
- 4500 Gefion Ct Unit 205
- 4110 Tivoli Ct Unit 207

