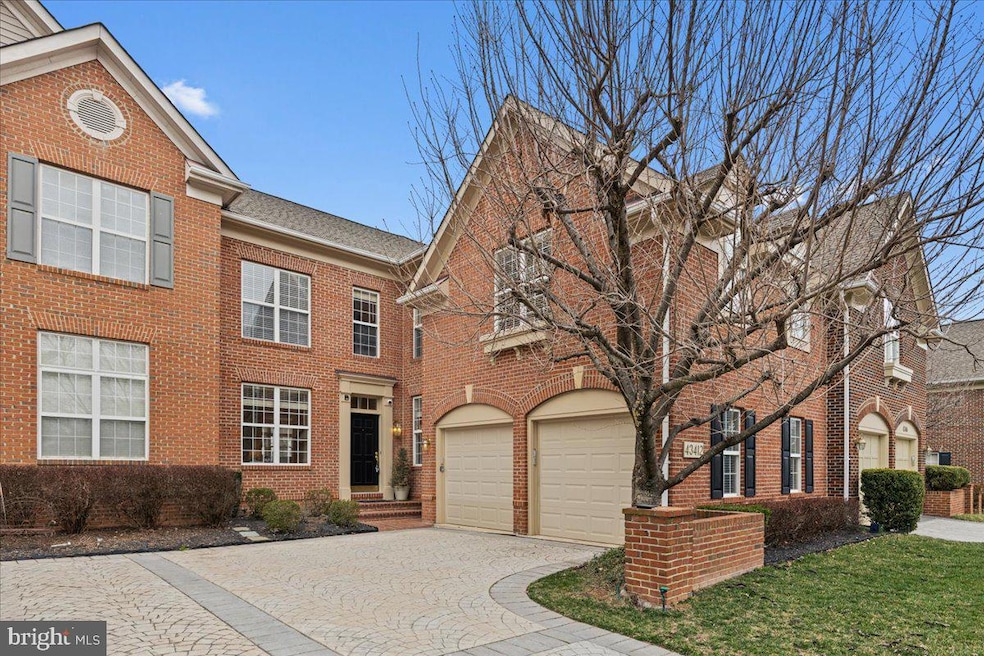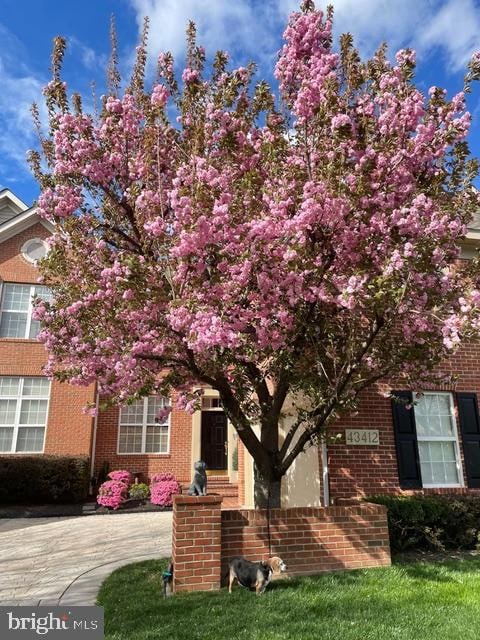
43412 Westchester Square Leesburg, VA 20176
Estimated payment $5,823/month
Highlights
- Pier or Dock
- On Golf Course
- Eat-In Gourmet Kitchen
- Heritage High School Rated A
- Fitness Center
- Gated Community
About This Home
Welcome home to the 43412 Westchester Sq.
Discover an easy and comfortable life in this Innisbrook model by Mitchell & Best, a beautifully designed courtyard-style patio villa in the prestigious gated River Creek Country Club community. This stunning home lives like a detached home and blends sophistication with modern comfort, offering an exceptional lifestyle in one of Northern Virginia’s premier golf course communities.
A paver driveway leading to the 2 car garage and south-facing front door welcome you to a home filled with special details and charm. Inside, warm hardwood floors span the main level and upper landing, enhancing the refined aesthetic. The gourmet kitchen features granite countertops, upgraded stainless steel appliances with gas cooking, and a bay-window breakfast nook overlooking the grassy backyard. A see-through gas fireplace connects the breakfast room to the comfortable family room, where a wall of windows and an atrium door open to the fully fenced grassy backyard and patio—perfect for relaxing or entertaining.
The luxurious primary suite offers a double tray ceiling, sitting area with a raised gas fireplace, and custom built-ins. Its spa-like bath has a corner soaking tub and a walk-in shower. There are 2 additional bedrooms with excellent closet storage, high ceilings and access to the full bathroom in the hall. The bedroom level laundry room has shelving and is convenient to make this necessary chore less of one.
The lower level is equally impressive, featuring a beautifully finished recreation room, den, and full bath, ideal for extended stays or entertaining. With fresh wall painting and brand-new carpeting, this home is truly move-in ready.
And let's not forget the River Creek Country Club Lifestyle!
Nestled along the Potomac River, River Creek Country Club offers an 18-hole championship golf course, walking and biking trails, tennis courts, pools, a fitness center, and private river access. The elegant clubhouse provides dining and social spaces, perfect for gathering with friends and neighbors. Social membership is mandatory but golf memberships are optional, allowing you to enjoy the amenities as you choose. Social initiation fee is $1500 and monthly dues are $119.
Don’t miss this rare opportunity to experience luxury living in River Creek. Schedule your private tour today!
Townhouse Details
Home Type
- Townhome
Est. Annual Taxes
- $6,616
Year Built
- Built in 1999
Lot Details
- 3,920 Sq Ft Lot
- On Golf Course
- South Facing Home
- Privacy Fence
- Vinyl Fence
- Panel Fence
- Landscaped
- Planted Vegetation
- Level Lot
- Back Yard Fenced
- Property is in excellent condition
HOA Fees
- $249 Monthly HOA Fees
Parking
- 2 Car Attached Garage
- Lighted Parking
- Side Facing Garage
- Garage Door Opener
- Shared Driveway
Property Views
- Golf Course
- Garden
- Park or Greenbelt
- Courtyard
Home Design
- Colonial Architecture
- Villa
- Block Foundation
- Architectural Shingle Roof
- Vinyl Siding
- Brick Front
Interior Spaces
- Property has 3 Levels
- Open Floorplan
- Built-In Features
- Chair Railings
- Crown Molding
- Tray Ceiling
- Vaulted Ceiling
- Ceiling Fan
- Recessed Lighting
- 2 Fireplaces
- Fireplace With Glass Doors
- Screen For Fireplace
- Marble Fireplace
- Fireplace Mantel
- Gas Fireplace
- Double Pane Windows
- Window Treatments
- Bay Window
- Window Screens
- Six Panel Doors
- Entrance Foyer
- Family Room Off Kitchen
- Sitting Room
- Living Room
- Formal Dining Room
- Den
- Game Room
- Workshop
- Storage Room
- Utility Room
- Finished Basement
- Connecting Stairway
Kitchen
- Eat-In Gourmet Kitchen
- Breakfast Room
- Gas Oven or Range
- Self-Cleaning Oven
- Built-In Microwave
- Ice Maker
- Dishwasher
- Stainless Steel Appliances
- Kitchen Island
- Upgraded Countertops
Flooring
- Wood
- Carpet
- Ceramic Tile
Bedrooms and Bathrooms
- 3 Bedrooms
- En-Suite Primary Bedroom
- En-Suite Bathroom
- Walk-In Closet
- Soaking Tub
- Walk-in Shower
Laundry
- Laundry Room
- Laundry on upper level
- Front Loading Dryer
- Washer
Eco-Friendly Details
- Energy-Efficient Appliances
Outdoor Features
- Lake Privileges
- Brick Porch or Patio
- Exterior Lighting
- Rain Gutters
Schools
- Frances Hazel Reid Elementary School
- Harper Park Middle School
- Heritage High School
Utilities
- Forced Air Zoned Heating and Cooling System
- Humidifier
- Vented Exhaust Fan
- Programmable Thermostat
- Underground Utilities
- 60 Gallon+ Natural Gas Water Heater
- Phone Available
- Cable TV Available
Listing and Financial Details
- Tax Lot 7
- Assessor Parcel Number 111492461000
Community Details
Overview
- $2,500 Capital Contribution Fee
- Association fees include common area maintenance, management, insurance, reserve funds, road maintenance, snow removal, trash, security gate, pier/dock maintenance
- River Creek Owners Association
- Built by MITCHELL AND BEST
- River Creek Subdivision, Innisbrook Floorplan
- River Creek Community
- Property Manager
Amenities
- Picnic Area
- Common Area
- Community Dining Room
Recreation
- Pier or Dock
- Golf Course Membership Available
- Community Basketball Court
- Volleyball Courts
- Community Playground
- Fitness Center
- Community Pool
- Pool Membership Available
- Jogging Path
- Bike Trail
Security
- Security Service
- Fenced around community
- Gated Community
Map
Home Values in the Area
Average Home Value in this Area
Tax History
| Year | Tax Paid | Tax Assessment Tax Assessment Total Assessment is a certain percentage of the fair market value that is determined by local assessors to be the total taxable value of land and additions on the property. | Land | Improvement |
|---|---|---|---|---|
| 2024 | $6,617 | $764,940 | $240,000 | $524,940 |
| 2023 | $7,080 | $809,090 | $240,000 | $569,090 |
| 2022 | $6,555 | $736,460 | $200,000 | $536,460 |
| 2021 | $6,360 | $648,950 | $180,000 | $468,950 |
| 2020 | $6,169 | $596,000 | $180,000 | $416,000 |
| 2019 | $6,237 | $596,800 | $180,000 | $416,800 |
| 2018 | $6,302 | $580,870 | $180,000 | $400,870 |
| 2017 | $6,412 | $569,940 | $180,000 | $389,940 |
| 2016 | $6,469 | $564,960 | $0 | $0 |
| 2015 | $6,397 | $383,630 | $0 | $383,630 |
| 2014 | $6,123 | $365,160 | $0 | $365,160 |
Property History
| Date | Event | Price | Change | Sq Ft Price |
|---|---|---|---|---|
| 03/14/2025 03/14/25 | For Sale | $900,000 | +51.3% | $252 / Sq Ft |
| 04/10/2015 04/10/15 | Sold | $595,000 | -0.7% | $163 / Sq Ft |
| 01/22/2015 01/22/15 | Pending | -- | -- | -- |
| 01/03/2015 01/03/15 | Price Changed | $599,000 | -4.1% | $164 / Sq Ft |
| 09/20/2014 09/20/14 | For Sale | $624,900 | -- | $171 / Sq Ft |
Deed History
| Date | Type | Sale Price | Title Company |
|---|---|---|---|
| Warranty Deed | $595,000 | -- | |
| Deed | $322,345 | -- |
Mortgage History
| Date | Status | Loan Amount | Loan Type |
|---|---|---|---|
| Open | $178,600 | Adjustable Rate Mortgage/ARM | |
| Closed | $200,000 | New Conventional | |
| Previous Owner | $306,227 | No Value Available |
Similar Homes in Leesburg, VA
Source: Bright MLS
MLS Number: VALO2088984
APN: 111-49-2461
- 18480 Lanier Island Square
- 43287 Warwick Hills Ct
- 43283 Warwick Hills Ct
- 18545 Sandpiper Place
- 18370 Kingsmill St
- 18256 Shinniecock Hills Place
- 18263 Mullfield Village Terrace
- 18459 Buena Vista Square
- 18231 Cypress Point Terrace
- 18448 Silverado Terrace
- 18435 Jupiter Hills Terrace
- 43294 Creekbank Ct
- 18322 Fairway Oaks Square
- 43961 Riverpoint Dr
- 43089 Northlake Overlook Terrace
- 18309 Mill Ridge Terrace
- 43781 Apache Wells Terrace
- 43800 Ballybunion Terrace
- 43059 Lake Ridge Place
- 43587 Catchfly Terrace






