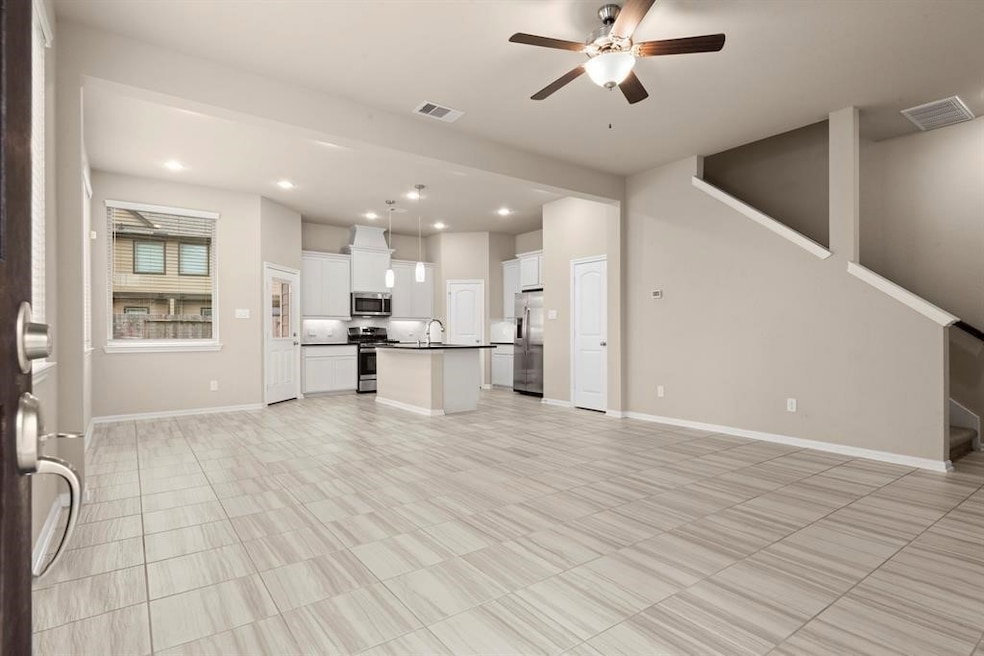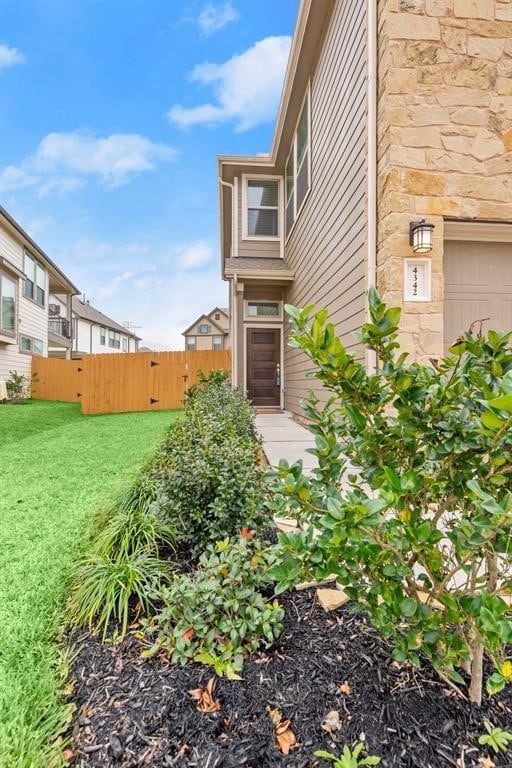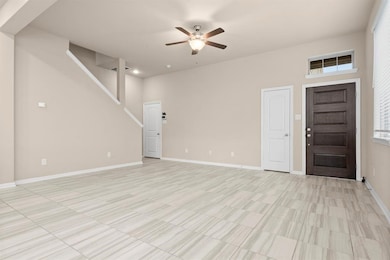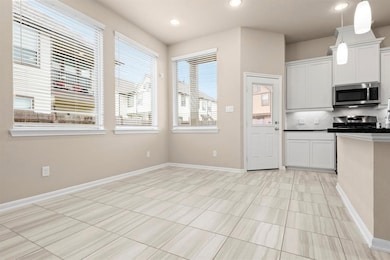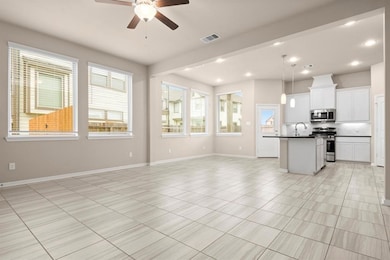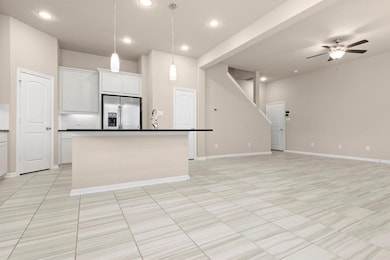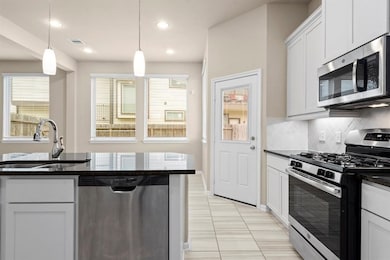4342 Foggy Creek Ln Spring, TX 77386
Harmony NeighborhoodHighlights
- Clubhouse
- Deck
- High Ceiling
- Snyder Elementary School Rated A
- Traditional Architecture
- Game Room
About This Home
Discover this beautifully updated 3-bedroom, 2.5-bath rental townhome tucked away on a quiet cul-de-sac in the highly desirable Harmony community. Fresh paint and new carpet upstairs enhance the open-concept layout, filled with natural light and modern, neutral finishes. The kitchen features granite countertops, stainless steel appliances (REFRIGERATOR INCLUDED), a breakfast bar, spacious pantry, and a cozy eat-in breakfast area. All bedrooms are upstairs, along with a versatile gameroom, perfect for a second living space or home office. The large primary suite includes a walk-in closet and private bath. Enjoy resort-style amenities including pools, splash pads, lakes, trails, a rec center, playgrounds, and more. Zoned to top-rated Conroe ISD and just minutes from shopping, dining, and The Woodlands. Schedule your showing today!
Townhouse Details
Home Type
- Townhome
Est. Annual Taxes
- $7,585
Year Built
- Built in 2019
Lot Details
- 4,151 Sq Ft Lot
- Cul-De-Sac
- Northwest Facing Home
- Back Yard Fenced
- Sprinkler System
Parking
- 2 Car Attached Garage
- Driveway
- Additional Parking
- Assigned Parking
Home Design
- Traditional Architecture
Interior Spaces
- 1,785 Sq Ft Home
- 2-Story Property
- High Ceiling
- Ceiling Fan
- Window Treatments
- Family Room Off Kitchen
- Living Room
- Breakfast Room
- Combination Kitchen and Dining Room
- Game Room
- Utility Room
- Washer and Electric Dryer Hookup
- Security System Leased
Kitchen
- Breakfast Bar
- Gas Oven
- Gas Range
- Microwave
- Dishwasher
- Kitchen Island
- Disposal
Flooring
- Carpet
- Tile
Bedrooms and Bathrooms
- 3 Bedrooms
- En-Suite Primary Bedroom
- Double Vanity
- Soaking Tub
- Bathtub with Shower
- Separate Shower
Eco-Friendly Details
- Energy-Efficient Thermostat
Outdoor Features
- Deck
- Patio
Schools
- Ann K. Snyder Elementary School
- York Junior High School
- Grand Oaks High School
Utilities
- Central Heating and Cooling System
- Heating System Uses Gas
- Programmable Thermostat
Listing and Financial Details
- Property Available on 4/17/25
- Long Term Lease
Community Details
Recreation
- Community Pool
- Tennis Courts
Pet Policy
- Call for details about the types of pets allowed
- Pet Deposit Required
Additional Features
- Harmony Village Subdivision
- Clubhouse
- Fire and Smoke Detector
Map
Source: Houston Association of REALTORS®
MLS Number: 35037262
APN: 5712-05-05300
- 28036 Rocky Heights Dr
- 28100 Rocky Heights Dr
- 4218 Green Landing Dr
- 4322 Tawny Timber Dr
- 27992 Lone Hollow Ln
- 28011 Langsdale Ct
- 4542 Shallow Ember Dr
- 3824 Sparrow Falls Ln
- 4426 Lone Alcove Dr
- 4503 Overlook Bend Dr
- 2775 Altissimo Ct
- 27410 S Rondelet Dr
- 2712 Altissimo Ct
- 28004 Dove Chase Dr
- 4233 Palmer Hill Dr
- 27887 Serenata Springs Dr
- 28024 Dove Chase Dr
- 1211 Matthew Hills Ln
- 2929 Libretto Reach Dr
- 27259 Jessica Hills Ln
