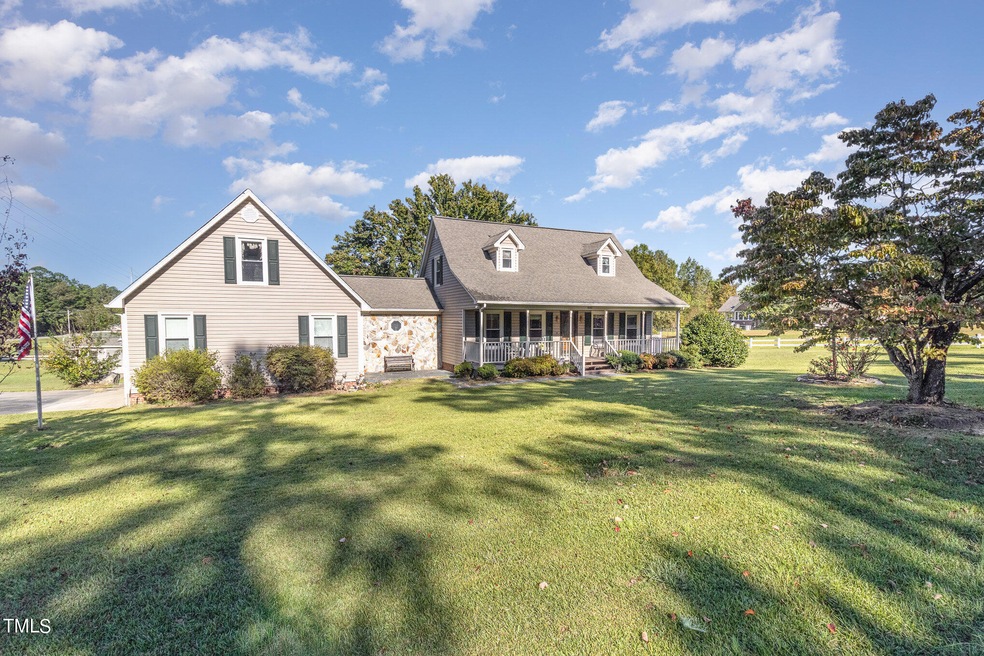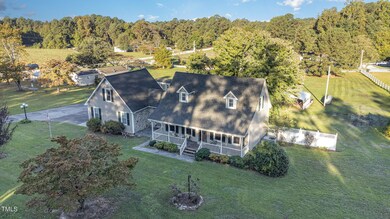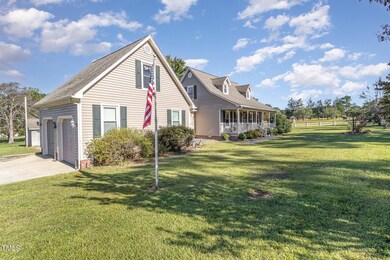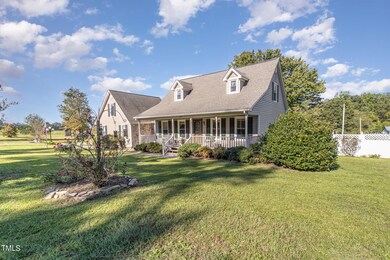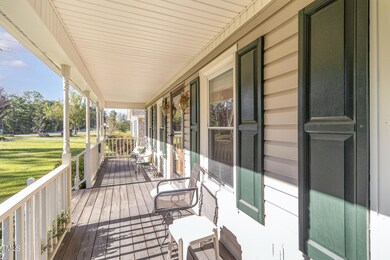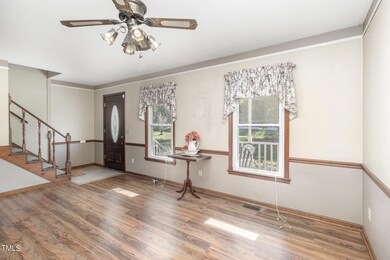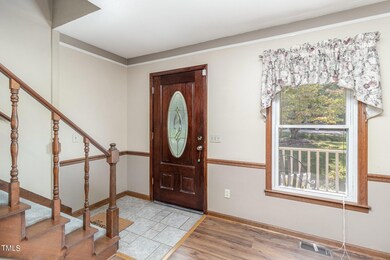
4342 Nicholson Rd Cameron, NC 28326
Highlights
- Finished Room Over Garage
- Rural View
- Main Floor Primary Bedroom
- Recreation Room
- Traditional Architecture
- No HOA
About This Home
As of January 2025Welcome to this charming, well-maintained home situated on over an acre of land in a fantastic location. This immaculate property offers endless potential for future enhancements. A highlight of this home is the impressive 4-bay garage, perfect for anyone who is handy or in need of ample storage space. Don't miss out on this unique opportunity to own this home with its very own fruit producing trees! Additional bonus room completely finished above attached garage-just needs heating/AC.
Home Details
Home Type
- Single Family
Est. Annual Taxes
- $1,668
Year Built
- Built in 1989
Lot Details
- 1.3 Acre Lot
- Wood Fence
- Landscaped
- Back and Front Yard
Parking
- 6 Car Attached Garage
- Finished Room Over Garage
- Workshop in Garage
- 2 Open Parking Spaces
Home Design
- Traditional Architecture
- Brick Foundation
- Shingle Roof
- Vinyl Siding
Interior Spaces
- 1,593 Sq Ft Home
- 2-Story Property
- Woodwork
- Living Room
- Breakfast Room
- Dining Room
- Home Office
- Recreation Room
- Rural Views
- Attic or Crawl Hatchway Insulated
- Storm Doors
Kitchen
- Eat-In Kitchen
- Built-In Oven
- Cooktop
- Dishwasher
Flooring
- Carpet
- Laminate
- Tile
- Luxury Vinyl Tile
Bedrooms and Bathrooms
- 3 Bedrooms
- Primary Bedroom on Main
- Primary bathroom on main floor
Laundry
- Laundry on main level
- Washer and Dryer
Outdoor Features
- Covered patio or porch
- Outdoor Storage
Schools
- Greenwood Elementary School
- Sanlee Middle School
- Southern Lee High School
Utilities
- Cooling System Mounted In Outer Wall Opening
- Central Air
- Heat Pump System
- Wall Furnace
- Well
- Fuel Tank
- Septic Tank
Community Details
- No Home Owners Association
Listing and Financial Details
- Assessor Parcel Number 9537-33-7392-00
Map
Home Values in the Area
Average Home Value in this Area
Property History
| Date | Event | Price | Change | Sq Ft Price |
|---|---|---|---|---|
| 01/29/2025 01/29/25 | Sold | $307,000 | -9.4% | $193 / Sq Ft |
| 12/23/2024 12/23/24 | Pending | -- | -- | -- |
| 12/04/2024 12/04/24 | Price Changed | $339,000 | -2.9% | $213 / Sq Ft |
| 11/08/2024 11/08/24 | Price Changed | $349,000 | -2.8% | $219 / Sq Ft |
| 10/16/2024 10/16/24 | For Sale | $359,000 | -- | $225 / Sq Ft |
Tax History
| Year | Tax Paid | Tax Assessment Tax Assessment Total Assessment is a certain percentage of the fair market value that is determined by local assessors to be the total taxable value of land and additions on the property. | Land | Improvement |
|---|---|---|---|---|
| 2024 | $1,668 | $201,800 | $26,000 | $175,800 |
| 2023 | $1,601 | $201,800 | $26,000 | $175,800 |
| 2022 | $1,377 | $149,300 | $18,400 | $130,900 |
| 2021 | $1,409 | $149,300 | $18,400 | $130,900 |
| 2020 | $1,408 | $149,300 | $18,400 | $130,900 |
| 2019 | $1,408 | $149,300 | $18,400 | $130,900 |
| 2018 | $1,546 | $161,400 | $15,400 | $146,000 |
| 2017 | $1,540 | $161,400 | $15,400 | $146,000 |
| 2016 | $1,533 | $161,400 | $15,400 | $146,000 |
| 2014 | $1,407 | $161,400 | $15,400 | $146,000 |
Mortgage History
| Date | Status | Loan Amount | Loan Type |
|---|---|---|---|
| Open | $307,000 | VA |
Deed History
| Date | Type | Sale Price | Title Company |
|---|---|---|---|
| Warranty Deed | $320,000 | None Listed On Document | |
| Interfamily Deed Transfer | -- | None Available |
Similar Homes in Cameron, NC
Source: Doorify MLS
MLS Number: 10058511
APN: 9537-33-7392-00
