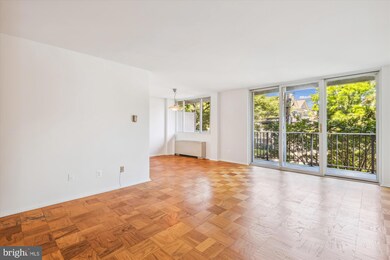
4343 Cherry Hill Rd Unit 201 Arlington, VA 22207
Waverly Hills NeighborhoodHighlights
- Open Floorplan
- Wood Flooring
- Balcony
- Glebe Elementary School Rated A
- 1 Elevator
- 2-minute walk to Horizons Dog Park
About This Home
As of October 2024**PRICE REDUCTION** ALL UTILITIES INCLUDED in CONDO FEE! Great location and excellent opportunity! This charming North Arlington condo offers the convenience of a walkable neighborhood with shops and restaurants, all the benefits of nearby hubs like Ballston Common and Clarendon, and easy access to DC via Metro, bus, or car. The original wood parquet floors in this corner unit have been well maintained and freshly polished. The generously sized main bedroom has its own half bath and the second bedroom has been used as a home office long before it became a Thing. The living room / dining room combination is spacious enough for entertaining and the huge balcony sits among the trees along the quieter side of the building. The kitchen (don't miss the custom pantry closet!) and both bathrooms were updated in the past few years and the rest of the unit has just been painted. Secured building features rooftop terrace and additional storage space. Investors are welcome!
Property Details
Home Type
- Condominium
Est. Annual Taxes
- $2,963
Year Built
- Built in 1963
Lot Details
- East Facing Home
- Property is in excellent condition
HOA Fees
- $895 Monthly HOA Fees
Home Design
- Brick Exterior Construction
Interior Spaces
- 1,000 Sq Ft Home
- Property has 1 Level
- Open Floorplan
- Combination Dining and Living Room
Kitchen
- Galley Kitchen
- Gas Oven or Range
- Dishwasher
- Disposal
Flooring
- Wood
- Ceramic Tile
Bedrooms and Bathrooms
- 2 Main Level Bedrooms
- Bathtub with Shower
Home Security
Parking
- 1 Open Parking Space
- 1 Parking Space
- On-Street Parking
- Parking Lot
- Parking Space Conveys
- Assigned Parking
Schools
- Glebe Elementary School
- Dorothy Hamm Middle School
- Yorktown High School
Utilities
- Convector
- Convector Heater
- Natural Gas Water Heater
Additional Features
- Accessible Elevator Installed
- Balcony
Listing and Financial Details
- Assessor Parcel Number 06-001-036
Community Details
Overview
- $75 Elevator Use Fee
- Association fees include air conditioning, common area maintenance, electricity, exterior building maintenance, gas, heat, insurance, trash, water, snow removal, sewer, road maintenance, parking fee, management, lawn maintenance
- 42 Units
- Mid-Rise Condominium
- Yorktown Condominium Condos
- Yorktown Community
- Yorktown Condominium Subdivision
Amenities
- Laundry Facilities
- 1 Elevator
- Community Storage Space
Pet Policy
- Limit on the number of pets
Security
- Security Service
- Fire Sprinkler System
Map
Home Values in the Area
Average Home Value in this Area
Property History
| Date | Event | Price | Change | Sq Ft Price |
|---|---|---|---|---|
| 10/16/2024 10/16/24 | Sold | $280,000 | 0.0% | $280 / Sq Ft |
| 09/20/2024 09/20/24 | Pending | -- | -- | -- |
| 09/13/2024 09/13/24 | Price Changed | $280,000 | -8.2% | $280 / Sq Ft |
| 09/03/2024 09/03/24 | For Sale | $305,000 | 0.0% | $305 / Sq Ft |
| 07/02/2024 07/02/24 | Off Market | $305,000 | -- | -- |
| 06/26/2024 06/26/24 | For Sale | $305,000 | -- | $305 / Sq Ft |
Tax History
| Year | Tax Paid | Tax Assessment Tax Assessment Total Assessment is a certain percentage of the fair market value that is determined by local assessors to be the total taxable value of land and additions on the property. | Land | Improvement |
|---|---|---|---|---|
| 2024 | $2,963 | $286,800 | $66,000 | $220,800 |
| 2023 | $2,910 | $282,500 | $66,000 | $216,500 |
| 2022 | $2,804 | $272,200 | $66,000 | $206,200 |
| 2021 | $2,847 | $276,400 | $66,000 | $210,400 |
| 2020 | $2,836 | $276,400 | $36,000 | $240,400 |
| 2019 | $2,836 | $276,400 | $36,000 | $240,400 |
| 2018 | $2,781 | $276,400 | $36,000 | $240,400 |
| 2017 | $2,465 | $245,000 | $36,000 | $209,000 |
| 2016 | $2,428 | $245,000 | $36,000 | $209,000 |
| 2015 | $2,440 | $245,000 | $36,000 | $209,000 |
| 2014 | $2,692 | $270,300 | $36,000 | $234,300 |
Mortgage History
| Date | Status | Loan Amount | Loan Type |
|---|---|---|---|
| Open | $266,000 | New Conventional | |
| Previous Owner | $67,200 | New Conventional |
Deed History
| Date | Type | Sale Price | Title Company |
|---|---|---|---|
| Deed | $280,000 | Cardinal Title | |
| Deed | -- | -- | |
| Deed | $84,000 | -- |
Similar Homes in Arlington, VA
Source: Bright MLS
MLS Number: VAAR2044486
APN: 06-001-036
- 4390 Lorcom Ln Unit 804
- 4390 Lorcom Ln Unit 702
- 4401 Cherry Hill Rd Unit 27
- 4401 Cherry Hill Rd Unit 24
- 4401 Cherry Hill Rd Unit 67
- 4401 Cherry Hill Rd Unit 25
- 2150 N Stafford St
- 2022 N Taylor St
- 4096 21st Rd N
- 4508 20th St N
- 4082 Cherry Hill Rd
- 4048 21st St N
- 2315 N Utah St
- 4017 22nd St N
- 1807 N Stafford St
- 4015 Vacation Ln
- 4409 17th St N
- 2133 N Pollard St
- 3800 Langston Blvd Unit 206
- 2114 N Oakland St






