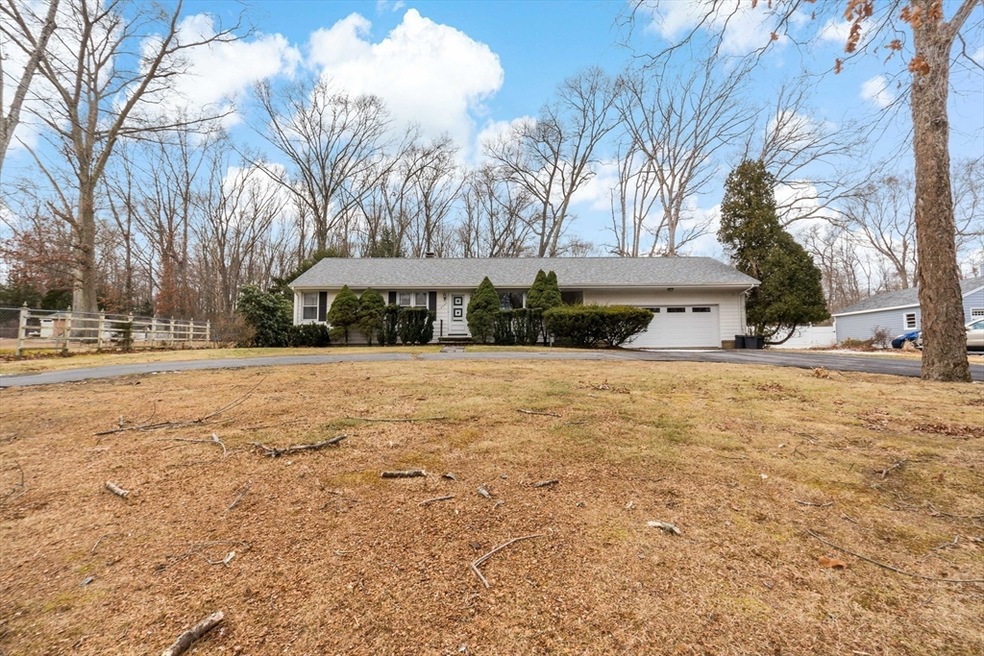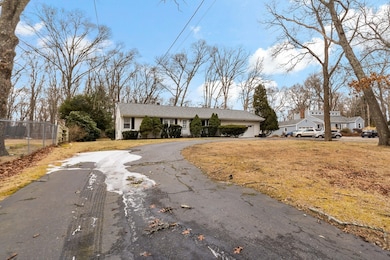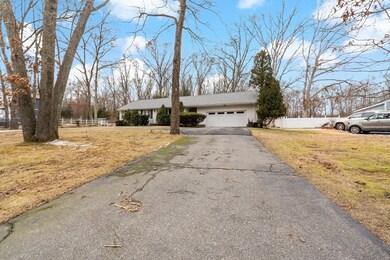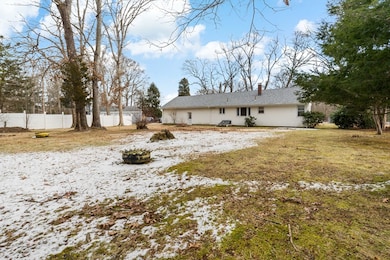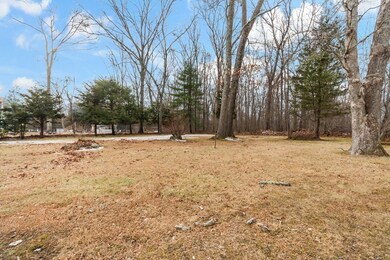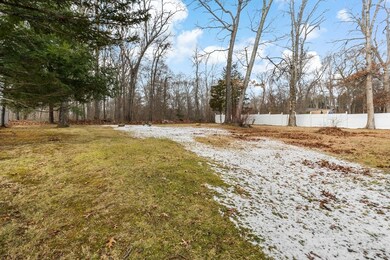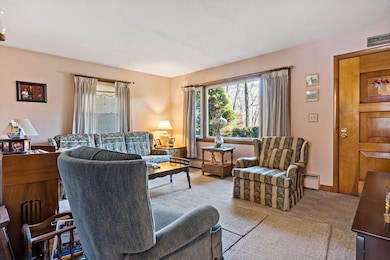
4343 County St Somerset, MA 02726
Somerset Reservoir NeighborhoodHighlights
- Marina
- Ranch Style House
- No HOA
- Wooded Lot
- Wood Flooring
- Jogging Path
About This Home
As of February 2025Discover this well-cared-for one-level ranch on the Dighton Line! Offering 3 bedrooms and 1 bathroom, this home features a newer roof, gas-fired baseboard heat, hardwood floors, a tiled kitchen and bathroom, a spacious two-car garage, and a convenient horseshoe driveway. The private backyard, surrounded by a wooded lot, offers a quiet outdoor space. While well maintained, the home provides an excellent opportunity for updates to suit your style. Schedule your showing today!
Home Details
Home Type
- Single Family
Est. Annual Taxes
- $4,782
Year Built
- Built in 1960
Lot Details
- 0.53 Acre Lot
- Near Conservation Area
- Cleared Lot
- Wooded Lot
- Property is zoned R1
Parking
- 2 Car Attached Garage
- Off-Street Parking
Home Design
- Ranch Style House
- Concrete Perimeter Foundation
Interior Spaces
- 1,078 Sq Ft Home
- Wood Flooring
- Basement Fills Entire Space Under The House
Bedrooms and Bathrooms
- 3 Bedrooms
- 1 Full Bathroom
Location
- Property is near schools
Schools
- North Elementary School
- Somerset/Berk. Middle School
- Somerset/Berk. High School
Utilities
- Cooling Available
- Heating System Uses Natural Gas
- Baseboard Heating
- Gas Water Heater
Listing and Financial Details
- Assessor Parcel Number M:0E4 L:0014,4020843
Community Details
Overview
- No Home Owners Association
Recreation
- Marina
- Jogging Path
Map
Home Values in the Area
Average Home Value in this Area
Property History
| Date | Event | Price | Change | Sq Ft Price |
|---|---|---|---|---|
| 02/18/2025 02/18/25 | Sold | $390,000 | -2.5% | $362 / Sq Ft |
| 01/16/2025 01/16/25 | Pending | -- | -- | -- |
| 01/15/2025 01/15/25 | For Sale | $399,900 | -- | $371 / Sq Ft |
Tax History
| Year | Tax Paid | Tax Assessment Tax Assessment Total Assessment is a certain percentage of the fair market value that is determined by local assessors to be the total taxable value of land and additions on the property. | Land | Improvement |
|---|---|---|---|---|
| 2025 | $5,075 | $381,600 | $181,400 | $200,200 |
| 2024 | $4,782 | $373,900 | $181,400 | $192,500 |
| 2023 | $4,108 | $324,000 | $151,300 | $172,700 |
| 2022 | $3,805 | $286,300 | $131,700 | $154,600 |
| 2021 | $3,694 | $262,000 | $119,900 | $142,100 |
| 2020 | $3,312 | $255,900 | $119,900 | $136,000 |
| 2019 | $4,446 | $243,600 | $119,900 | $123,700 |
| 2018 | $2,895 | $232,700 | $118,900 | $113,800 |
| 2017 | $3,844 | $220,900 | $112,800 | $108,100 |
| 2016 | $3,868 | $220,900 | $112,800 | $108,100 |
| 2015 | $3,600 | $207,500 | $107,400 | $100,100 |
| 2014 | $5,105 | $211,400 | $107,400 | $104,000 |
Mortgage History
| Date | Status | Loan Amount | Loan Type |
|---|---|---|---|
| Closed | $378,300 | Purchase Money Mortgage | |
| Closed | $25,000 | No Value Available |
Similar Homes in Somerset, MA
Source: MLS Property Information Network (MLS PIN)
MLS Number: 73326271
APN: SOME-000004E-000000-000014
- 75 Broad Cove St
- 259 Lynch Ave
- 62 Riverside Dr
- 16 Riverside Dr
- 8A Millers Ln
- 418 Hart St
- 665 Main St
- 0 Palmer St
- 2440 County St
- 562 Main St
- 98 Moffitt Ave
- 822 Regan Rd
- 3082 Hunter Hill Dr Unit Lot 108
- 3090 Hunters Hill Dr Unit Lot 106
- 2 Freeman St
- 3035 Anderson Dr
- 3035 Anderson Dr Unit 8
- 3035 Anderson Dr Unit 7
- 3035 Anderson Dr Unit 6
- 3035 Anderson Dr Unit 5
