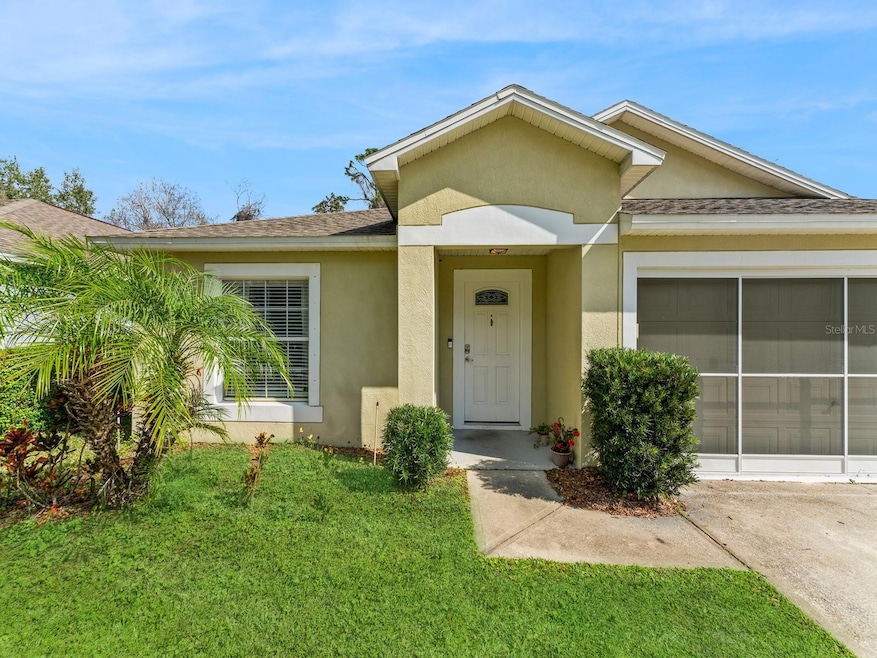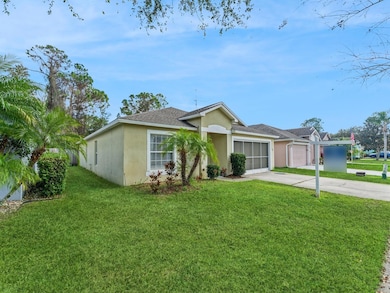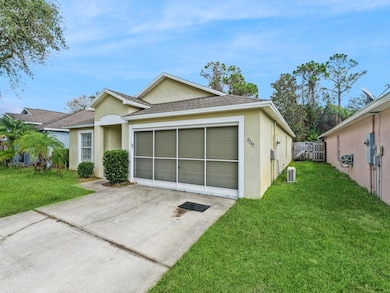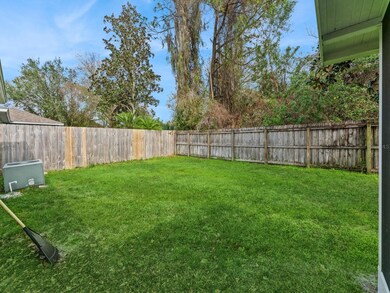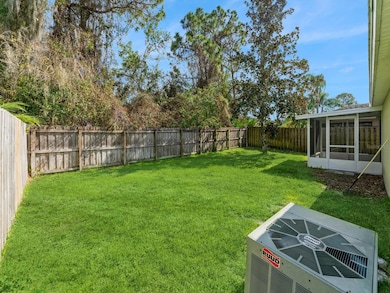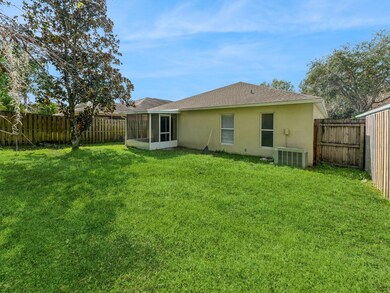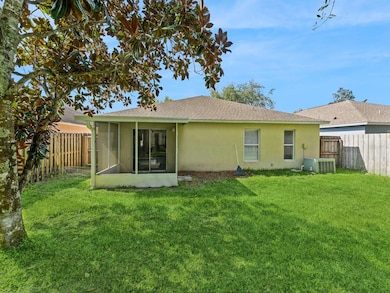
4343 Kenneth Ct Titusville, FL 32780
Central Titusville NeighborhoodEstimated payment $2,326/month
Highlights
- Cathedral Ceiling
- Den
- Coffered Ceiling
- Granite Countertops
- 2 Car Attached Garage
- Closet Cabinetry
About This Home
Sellers have decided to lower the price again!! and move on from this well cared for and updated three bedroom, two bath home with an extra room for office, fourth bedroom, playroom, gym, etc. Solid concrete block home was built in 2003. Upgrades since then, new roof in 2018, hot water heater in 2017 and screened porch overlooking a fenced backyard. Back inside the bathrooms, kitchen, and laundry areas all have been updated with tile flooring. Foyer, dining area living and family room are all done in wood look vinyl. The secondary bedrooms are carpeted The garage has an in the wall mini split for an additional 431 sq ft of living space under air, which again makes another room work out, dance, art, or just enjoy watching the world go by through the two car width screening outside the garage door. This is a lot of home for over 2000 sq ft counting the garage. They are also offering a one year AHS Warranty
Listing Agent
COLDWELL BANKER RESIDENTIAL RE Brokerage Phone: 407-647-1211 License #411665

Home Details
Home Type
- Single Family
Est. Annual Taxes
- $3,742
Year Built
- Built in 2003
Lot Details
- 5,663 Sq Ft Lot
- Lot Dimensions are 50x110
- West Facing Home
- Irrigation
- Property is zoned R1B/PUD
HOA Fees
- $33 Monthly HOA Fees
Parking
- 2 Car Attached Garage
Home Design
- Slab Foundation
- Shingle Roof
- Block Exterior
- Stucco
Interior Spaces
- 1,911 Sq Ft Home
- 1-Story Property
- Coffered Ceiling
- Cathedral Ceiling
- Ceiling Fan
- Entrance Foyer
- Family Room
- Living Room
- Dining Room
- Den
Kitchen
- Breakfast Bar
- Range
- Microwave
- Ice Maker
- Dishwasher
- Granite Countertops
Flooring
- Carpet
- Concrete
- Ceramic Tile
- Luxury Vinyl Tile
Bedrooms and Bathrooms
- 3 Bedrooms
- En-Suite Bathroom
- Closet Cabinetry
- Linen Closet
- Walk-In Closet
- 2 Full Bathrooms
- Dual Sinks
- Shower Only
- Built-In Shower Bench
Laundry
- Laundry Room
- Washer and Electric Dryer Hookup
Utilities
- Central Heating and Cooling System
- Vented Exhaust Fan
- Electric Water Heater
- Phone Available
- Cable TV Available
Community Details
- Renae Foster Association, Phone Number (321) 536-3166
- Hickory Green Un 3 Subdivision
Listing and Financial Details
- Visit Down Payment Resource Website
- Tax Lot 73
- Assessor Parcel Number 22 3520-55-*-73
Map
Home Values in the Area
Average Home Value in this Area
Tax History
| Year | Tax Paid | Tax Assessment Tax Assessment Total Assessment is a certain percentage of the fair market value that is determined by local assessors to be the total taxable value of land and additions on the property. | Land | Improvement |
|---|---|---|---|---|
| 2023 | $4,221 | $266,980 | $0 | $0 |
| 2022 | $3,983 | $259,210 | $0 | $0 |
| 2021 | $2,563 | $170,370 | $0 | $0 |
| 2020 | $2,560 | $168,020 | $0 | $0 |
| 2019 | $2,602 | $164,250 | $0 | $0 |
| 2018 | $2,619 | $161,190 | $24,000 | $137,190 |
| 2017 | $3,102 | $145,040 | $21,000 | $124,040 |
| 2016 | $2,851 | $133,190 | $21,000 | $112,190 |
| 2015 | $2,672 | $112,370 | $18,000 | $94,370 |
| 2014 | $2,416 | $102,160 | $18,000 | $84,160 |
Property History
| Date | Event | Price | Change | Sq Ft Price |
|---|---|---|---|---|
| 04/22/2025 04/22/25 | Price Changed | $354,900 | -1.4% | $186 / Sq Ft |
| 04/03/2025 04/03/25 | For Sale | $359,900 | 0.0% | $188 / Sq Ft |
| 03/30/2025 03/30/25 | Off Market | $359,900 | -- | -- |
| 03/01/2025 03/01/25 | Price Changed | $359,900 | -1.4% | $188 / Sq Ft |
| 02/03/2025 02/03/25 | Price Changed | $364,900 | 0.0% | $191 / Sq Ft |
| 01/17/2025 01/17/25 | Price Changed | $365,000 | -1.3% | $191 / Sq Ft |
| 12/07/2024 12/07/24 | For Sale | $369,900 | +101.0% | $194 / Sq Ft |
| 12/23/2023 12/23/23 | Off Market | $184,000 | -- | -- |
| 11/28/2023 11/28/23 | Sold | $350,000 | -5.1% | $183 / Sq Ft |
| 11/05/2023 11/05/23 | Pending | -- | -- | -- |
| 09/30/2023 09/30/23 | For Sale | $369,000 | 0.0% | $193 / Sq Ft |
| 09/30/2023 09/30/23 | Pending | -- | -- | -- |
| 09/15/2023 09/15/23 | Price Changed | $369,000 | -1.6% | $193 / Sq Ft |
| 09/05/2023 09/05/23 | For Sale | $375,000 | +36.4% | $196 / Sq Ft |
| 02/19/2021 02/19/21 | Sold | $275,000 | +1.9% | $144 / Sq Ft |
| 01/10/2021 01/10/21 | Pending | -- | -- | -- |
| 01/07/2021 01/07/21 | For Sale | $269,900 | +46.7% | $141 / Sq Ft |
| 08/18/2017 08/18/17 | Sold | $184,000 | -4.6% | $96 / Sq Ft |
| 07/22/2017 07/22/17 | Pending | -- | -- | -- |
| 07/05/2017 07/05/17 | For Sale | $192,900 | -- | $101 / Sq Ft |
Deed History
| Date | Type | Sale Price | Title Company |
|---|---|---|---|
| Warranty Deed | $350,000 | Title Station | |
| Warranty Deed | $275,000 | Fidelity Natl Ttl Of Fl Inc | |
| Warranty Deed | $184,000 | Supreme Title Closing Llc | |
| Warranty Deed | $137,100 | None Available | |
| Warranty Deed | $121,300 | Hbi Title Company | |
| Warranty Deed | $60,300 | -- |
Mortgage History
| Date | Status | Loan Amount | Loan Type |
|---|---|---|---|
| Open | $320,512 | FHA | |
| Previous Owner | $270,019 | FHA | |
| Previous Owner | $178,400 | No Value Available | |
| Previous Owner | $119,336 | No Value Available |
Similar Homes in Titusville, FL
Source: Stellar MLS
MLS Number: O6262995
APN: 22-35-20-55-00000.0-0073.00
- 4253 Kenneth Ct
- 2940 Jacaranda Trail
- 4211 Grovewood Ln
- 2651 Baywood Dr
- 4640 Calle Corto
- 2562 Indian Hill Ct
- 3875 Grovewood Ln
- 2510 Longwood Ct
- 3160 Sandalwood Ln
- 2564 Christopher Dr
- 2631 Ivory Way
- 3855 Cottonwood Dr
- 4375 Fletcher Ln
- 2526 Katherine Ct
- 2795 Saint Marks Dr
- 4580 Helena Dr
- 4875 Winchester Dr
- 4548 Memory Ln
- 4528 Memory Ln
- 4668 Nader Ln
