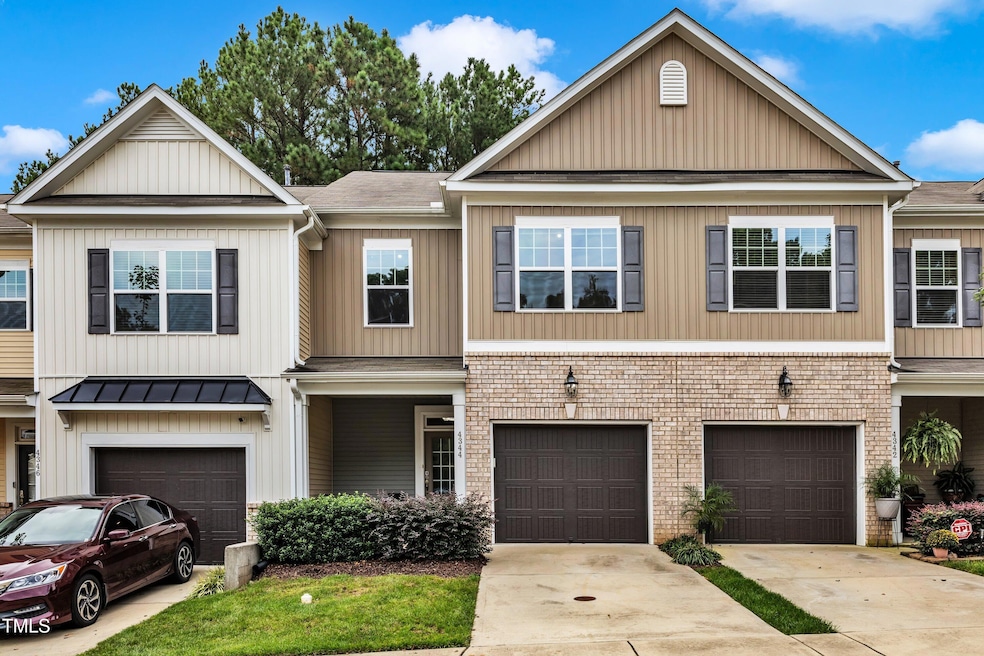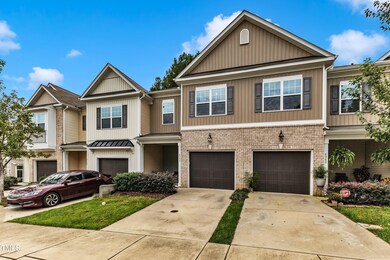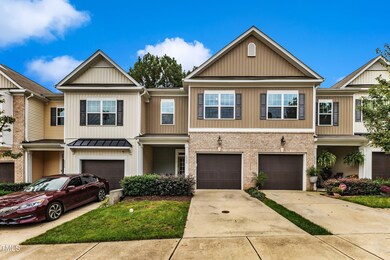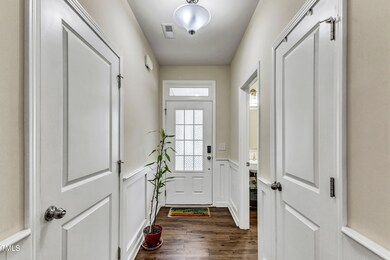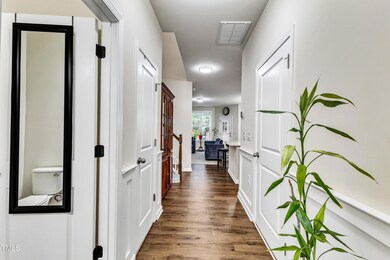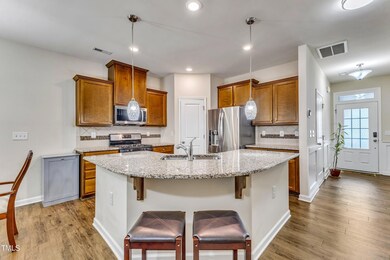
4344 Flintlock Ln Durham, NC 27704
Weaver NeighborhoodHighlights
- Transitional Architecture
- Granite Countertops
- Stainless Steel Appliances
- Wood Flooring
- Screened Porch
- 1 Car Attached Garage
About This Home
As of November 2024As you approach this stunning Lennar Abbey model townhome, you're immediately greeted by a generously-sized front porch, providing the perfect spot to unwind and catch your breath after a long day at work. The inviting entryway sets the tone for the thoughtful design and attention to detail that awaits you inside. Step through the front door and you'll be captivated by the spacious, open-concept layout that seamlessly blends the kitchen, living, and dining areas. The kitchen stands out as the heart of the home, featuring a sprawling v-shaped island that not only offers ample prep space but also serves as a natural gathering point for open conversation and culinary collaboration. Gleaming granite countertops and stainless steel appliances lend a modern, high-end aesthetic, while the convenient walk-in pantry ensures your cooking essentials are always within reach. Venture out to the covered, screened-in back deck, and you'll find the ideal extension of your living space - perfect for entertaining guests, sipping your morning coffee, or simply enjoying the serenity of the outdoors. Upstairs, the spacious master suite is a true oasis, boasting a luxurious bathroom with ceramic tile floors, a dual vanity, a private water closet, a separate shower, and a relaxing garden tub. This impeccably designed townhome seamlessly blends functionality and elegance, with features like an EnergyStar certification, a one-car garage with an extended driveway, adding to its appeal. And the unbeatable location, just around the corner from the bustling Independence Park Complex and mere minutes from Duke Regional, Duke University, Durham VA Hospitals, shopping, and a variety of dining options, makes this the ultimate opportunity for those seeking a lifestyle of convenience and connectivity. Don't let this chance slip through your grasp - act now to make this remarkable Lennar Abbey townhome your new dream home.
Last Agent to Sell the Property
Pat Sosa
Redfin Corporation License #344512

Co-Listed By
Morgan Bisanar
Redfin Corporation License #315846
Townhouse Details
Home Type
- Townhome
Est. Annual Taxes
- $2,176
Year Built
- Built in 2017
Lot Details
- 2,178 Sq Ft Lot
HOA Fees
- $180 Monthly HOA Fees
Parking
- 1 Car Attached Garage
- Front Facing Garage
- Private Driveway
- 1 Open Parking Space
Home Design
- Transitional Architecture
- Permanent Foundation
- Shingle Roof
- Vinyl Siding
Interior Spaces
- 1,762 Sq Ft Home
- 2-Story Property
- Smooth Ceilings
- Ceiling Fan
- Recessed Lighting
- Screened Porch
Kitchen
- Gas Range
- Microwave
- Plumbed For Ice Maker
- Dishwasher
- Stainless Steel Appliances
- Kitchen Island
- Granite Countertops
Flooring
- Wood
- Carpet
- Tile
Bedrooms and Bathrooms
- 3 Bedrooms
- Walk-In Closet
- Double Vanity
- Private Water Closet
- Separate Shower in Primary Bathroom
- Soaking Tub
- Walk-in Shower
Laundry
- Laundry Room
- Laundry on upper level
Schools
- Sandy Ridge Elementary School
- Lucas Middle School
- Northern High School
Utilities
- Central Air
- Heat Pump System
Community Details
- Elite Association, Phone Number (919) 233-7660
- The Villages At Independence Park Subdivision
Listing and Financial Details
- Assessor Parcel Number 221453
Map
Home Values in the Area
Average Home Value in this Area
Property History
| Date | Event | Price | Change | Sq Ft Price |
|---|---|---|---|---|
| 11/18/2024 11/18/24 | Sold | $315,000 | -1.5% | $179 / Sq Ft |
| 10/19/2024 10/19/24 | Pending | -- | -- | -- |
| 10/09/2024 10/09/24 | For Sale | $319,900 | -- | $182 / Sq Ft |
Tax History
| Year | Tax Paid | Tax Assessment Tax Assessment Total Assessment is a certain percentage of the fair market value that is determined by local assessors to be the total taxable value of land and additions on the property. | Land | Improvement |
|---|---|---|---|---|
| 2024 | $2,512 | $180,052 | $30,000 | $150,052 |
| 2023 | $2,359 | $180,052 | $30,000 | $150,052 |
| 2022 | $2,304 | $180,052 | $30,000 | $150,052 |
| 2021 | $2,294 | $180,052 | $30,000 | $150,052 |
| 2020 | $2,240 | $180,052 | $30,000 | $150,052 |
| 2019 | $2,240 | $180,052 | $30,000 | $150,052 |
| 2018 | $1,958 | $144,372 | $28,000 | $116,372 |
Mortgage History
| Date | Status | Loan Amount | Loan Type |
|---|---|---|---|
| Open | $252,000 | New Conventional | |
| Closed | $252,000 | New Conventional | |
| Previous Owner | $165,231 | FHA | |
| Previous Owner | $167,931 | FHA | |
| Previous Owner | $168,872 | FHA | |
| Previous Owner | $172,531 | FHA |
Deed History
| Date | Type | Sale Price | Title Company |
|---|---|---|---|
| Warranty Deed | $315,000 | None Listed On Document | |
| Warranty Deed | $315,000 | None Listed On Document | |
| Special Warranty Deed | $176,000 | None Available |
Similar Homes in Durham, NC
Source: Doorify MLS
MLS Number: 10057206
APN: 221453
- 703 Saratoga Dr
- 884 Saratoga Dr
- 880 Saratoga Dr
- 876 Saratoga Dr
- 1423 Bridgewater Dr
- 1109 Pale Moss
- 1107 Pale Moss Dr
- 2005 Silent Bend Dr
- 10 Windchime Ct
- 1122 Briar Rose Ln
- 1205 Bent Willow Dr
- 1110 Bent Willow Dr
- 528 Summer Storm Dr
- 1004 Bridgewater Dr
- 4118 Sudbury Rd
- 605 Stratton Way
- 306 Todd St
- 715 Shay Dr
- 2115 Titanium Rock Rd
- 2117 Titanium Rock Rd
