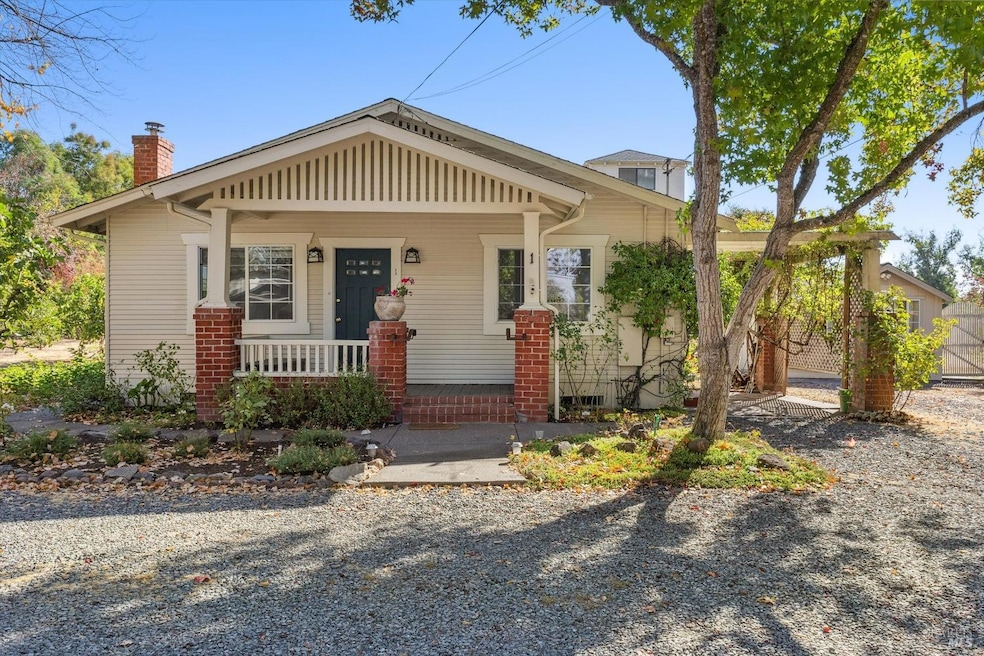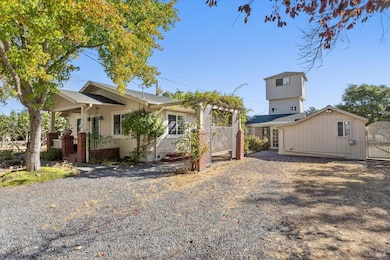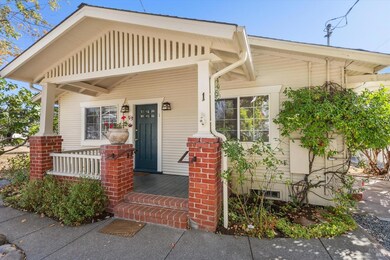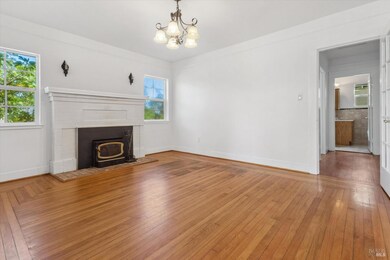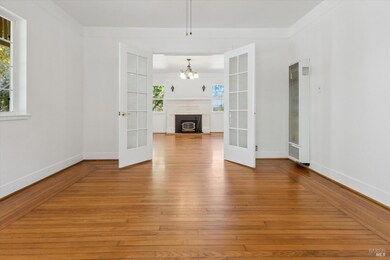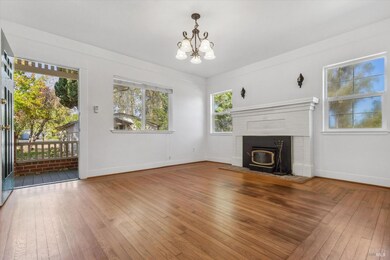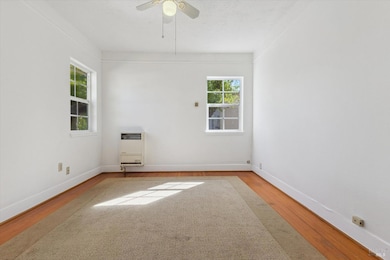
4344 Langner Ave Santa Rosa, CA 95407
Santa Rosa Farms NeighborhoodEstimated payment $7,675/month
Highlights
- Additional Residence on Property
- Pasture Views
- Private Lot
- 5 Acre Lot
- Deck
- Wood Flooring
About This Home
Fantastic PRICE REDUCTION!!! Come and see for yourself the many uses this property has to offer! Charming Park-like setting on 5 flat usable acres. Originally built 1927 Single Story Main House 1293 sq ft, with 3 Bedrooms, 1.5 Bathrooms. Rare 3 Story Water Tower 740 sq ft, 2 Bedrooms, 1 full Bathroom, also Constructed 1927. Attached Hallway gives great options for separate privacy and has Separate Room for washer/dryer, Both have Patios & yards. Detached Honeymoon Cottage is 922 sq ft, 2 Bedrooms, 1 full bathroom. See the many established Fruit Trees, Roses... Well Report 20 GPM, Water Filtration System includes Iron Out, Arsenic & Water Softener. Large Fenced Pasture (currently used for Sheep). Must See the 3 Outbuildings with Multiple Use Options, Workshop, Art Studio, 4 Car Carport. Large Usable Space for RV Parking
Home Details
Home Type
- Single Family
Est. Annual Taxes
- $4,031
Year Built
- Built in 1927
Lot Details
- 5 Acre Lot
- West Facing Home
- Wood Fence
- Wire Fence
- Back Yard Fenced
- Landscaped
- Private Lot
- Garden
- Property is zoned RRB7FRZN
Property Views
- Pasture
- Mountain
- Hills
Home Design
- Fixer Upper
- Brick Exterior Construction
- Concrete Foundation
- Pillar, Post or Pier Foundation
- Combination Foundation
- Composition Roof
- Wood Siding
- Redwood Siding
- Plaster
Interior Spaces
- 2,955 Sq Ft Home
- 3-Story Property
- Ceiling Fan
- Self Contained Fireplace Unit Or Insert
- Brick Fireplace
- Family Room Off Kitchen
- Living Room with Fireplace
- Combination Dining and Living Room
- Home Office
- Storage Room
Kitchen
- Breakfast Room
- Free-Standing Gas Oven
- Free-Standing Gas Range
- Range Hood
- Microwave
- Dishwasher
- Tile Countertops
- Laminate Countertops
Flooring
- Wood
- Parquet
- Carpet
- Linoleum
- Vinyl
Bedrooms and Bathrooms
- 7 Bedrooms
- Primary Bedroom on Main
- Bathroom on Main Level
- Bathtub with Shower
- Window or Skylight in Bathroom
Laundry
- Laundry Room
- Laundry in Kitchen
- Stacked Washer and Dryer
Home Security
- Carbon Monoxide Detectors
- Fire and Smoke Detector
Parking
- 10 Open Parking Spaces
- 10 Parking Spaces
- 4 Carport Spaces
- No Garage
- Gravel Driveway
Outdoor Features
- Courtyard
- Deck
- Patio
- Separate Outdoor Workshop
- Shed
- Outbuilding
- Front Porch
Additional Homes
- Additional Residence on Property
Utilities
- Heating System Uses Gas
- Heating System Uses Natural Gas
- Wall Furnace
- Natural Gas Connected
- Private Water Source
- Well
- Gas Water Heater
- Septic System
- TV Antenna
Community Details
- Santa Rosa Farms 02 Subdivision
Listing and Financial Details
- Assessor Parcel Number 045-033-011-000
Map
Home Values in the Area
Average Home Value in this Area
Tax History
| Year | Tax Paid | Tax Assessment Tax Assessment Total Assessment is a certain percentage of the fair market value that is determined by local assessors to be the total taxable value of land and additions on the property. | Land | Improvement |
|---|---|---|---|---|
| 2023 | $4,031 | $273,310 | $195,225 | $78,085 |
| 2022 | $3,894 | $267,952 | $191,398 | $76,554 |
| 2021 | $3,800 | $262,699 | $187,646 | $75,053 |
| 2020 | $3,696 | $260,006 | $185,722 | $74,284 |
| 2019 | $3,249 | $254,909 | $182,081 | $72,828 |
| 2018 | $3,065 | $249,911 | $178,511 | $71,400 |
| 2017 | $2,993 | $245,011 | $175,011 | $70,000 |
| 2016 | $2,964 | $240,208 | $171,580 | $68,628 |
| 2015 | -- | $236,601 | $169,003 | $67,598 |
| 2014 | -- | $231,967 | $165,693 | $66,274 |
Property History
| Date | Event | Price | Change | Sq Ft Price |
|---|---|---|---|---|
| 04/03/2025 04/03/25 | Price Changed | $1,315,000 | -5.7% | $445 / Sq Ft |
| 02/20/2025 02/20/25 | Price Changed | $1,395,000 | -6.7% | $472 / Sq Ft |
| 09/30/2024 09/30/24 | For Sale | $1,495,000 | -- | $506 / Sq Ft |
Deed History
| Date | Type | Sale Price | Title Company |
|---|---|---|---|
| Interfamily Deed Transfer | -- | -- | |
| Quit Claim Deed | -- | -- |
Similar Homes in Santa Rosa, CA
Source: Bay Area Real Estate Information Services (BAREIS)
MLS Number: 324076439
APN: 045-033-011
- 195 Millbrae Ave
- 4400 Whistler Ave
- 225 Millbrae Ave
- 3721 Primrose Ave
- 4690 Fairway Dr
- 3950 Stony Point Rd
- 376 Horn Ave
- 503 Corte Naranja
- 4652 Fairway Dr
- 2909 Bertman St
- 813 Corte Azul
- 158 Rancho Verde Cir
- 5767 Dolores Dr
- 147 Francis Cir
- 483 Mountain View Ave
- 967 Hacienda Cir
- 5747 Davis Cir
- 234 City Center Dr
- 911 Hudis St
- 1015 Golf Course Dr
