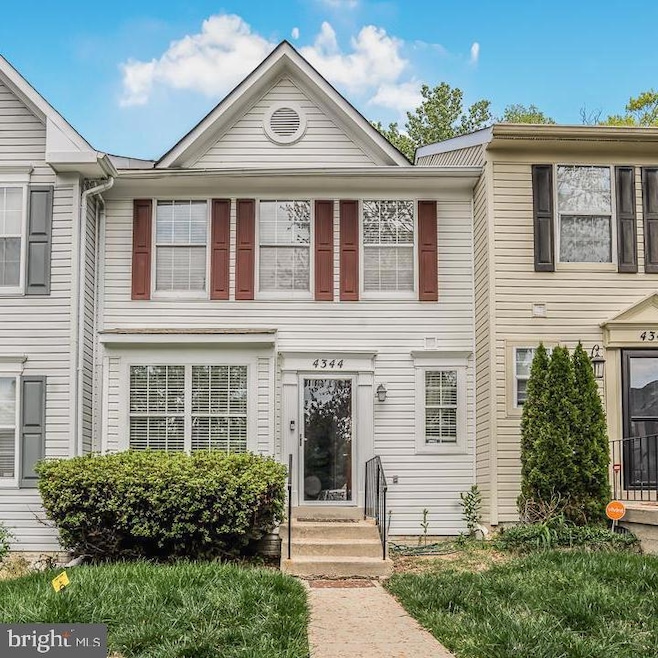
4344 Stockport Way Upper Marlboro, MD 20772
Marlboro Village NeighborhoodEstimated payment $2,471/month
Highlights
- Hot Property
- Community Pool
- Jogging Path
- Traditional Architecture
- Tennis Courts
- Eat-In Kitchen
About This Home
Come explore this beautifully maintained 3-bedroom, 3-level townhome located in the heart of Upper Marlboro. Perfectly situated for easy access to shopping, Washington, DC, Baltimore, and more—this home offers both convenience and comfort.Step inside to find a bright and spacious primary bedroom featuring two closets and plenty of windows that fill the room with natural light. The kitchen offers additional space for an eat-in area and includes plenty of cabinet storage—ideal for casual dining and everyday convenience. The living room boasts recessed lighting and opens up to a nice-sized deck, perfect for relaxing or entertaining.Enjoy the added space of a walk-out basement with a finished rec area and a large enclosed unfinished area—perfect for storage or ready to be transformed into a den, in-law suite, space for older children, or guest room. Knock down a wall and expand your basement living area—the options are endless!
Townhouse Details
Home Type
- Townhome
Est. Annual Taxes
- $4,561
Year Built
- Built in 1993
Lot Details
- 1,600 Sq Ft Lot
- Property is in very good condition
HOA Fees
- $110 Monthly HOA Fees
Parking
- Parking Lot
Home Design
- Traditional Architecture
- Frame Construction
- Architectural Shingle Roof
Interior Spaces
- Property has 3 Levels
- Ceiling Fan
- Recessed Lighting
- Dining Area
- Carpet
- Eat-In Kitchen
- Finished Basement
Bedrooms and Bathrooms
- 3 Bedrooms
Accessible Home Design
- Doors swing in
- More Than Two Accessible Exits
Utilities
- Central Heating and Cooling System
- Electric Water Heater
Listing and Financial Details
- Tax Lot 10
- Assessor Parcel Number 17151720606
Community Details
Overview
- Association fees include common area maintenance, parking fee, management
- Comsource Management HOA
- Kings Grant Subdivision
Recreation
- Tennis Courts
- Community Basketball Court
- Community Pool
- Jogging Path
Pet Policy
- Pets Allowed
Map
Home Values in the Area
Average Home Value in this Area
Tax History
| Year | Tax Paid | Tax Assessment Tax Assessment Total Assessment is a certain percentage of the fair market value that is determined by local assessors to be the total taxable value of land and additions on the property. | Land | Improvement |
|---|---|---|---|---|
| 2024 | $4,960 | $306,967 | $0 | $0 |
| 2023 | $4,436 | $271,733 | $0 | $0 |
| 2022 | $3,912 | $236,500 | $100,000 | $136,500 |
| 2021 | $3,790 | $228,300 | $0 | $0 |
| 2020 | $3,668 | $220,100 | $0 | $0 |
| 2019 | $3,547 | $211,900 | $100,000 | $111,900 |
| 2018 | $3,359 | $199,267 | $0 | $0 |
| 2017 | $3,171 | $186,633 | $0 | $0 |
| 2016 | -- | $174,000 | $0 | $0 |
| 2015 | $3,278 | $174,000 | $0 | $0 |
| 2014 | $3,278 | $174,000 | $0 | $0 |
Property History
| Date | Event | Price | Change | Sq Ft Price |
|---|---|---|---|---|
| 04/21/2025 04/21/25 | For Sale | $355,000 | +61.4% | $324 / Sq Ft |
| 02/29/2016 02/29/16 | Sold | $220,000 | -6.3% | $201 / Sq Ft |
| 12/24/2015 12/24/15 | Pending | -- | -- | -- |
| 12/03/2015 12/03/15 | Price Changed | $234,900 | 0.0% | $214 / Sq Ft |
| 12/03/2015 12/03/15 | For Sale | $234,900 | -- | $214 / Sq Ft |
Deed History
| Date | Type | Sale Price | Title Company |
|---|---|---|---|
| Deed | $220,000 | Millennium Title & Abstract | |
| Trustee Deed | $131,000 | New World Title Company Llc | |
| Deed | $125,500 | -- | |
| Deed | $115,900 | -- |
Mortgage History
| Date | Status | Loan Amount | Loan Type |
|---|---|---|---|
| Open | $187,118 | New Conventional | |
| Closed | $204,000 | New Conventional | |
| Previous Owner | $171,000 | Credit Line Revolving |
Similar Homes in Upper Marlboro, MD
Source: Bright MLS
MLS Number: MDPG2147148
APN: 15-1720606
- 13102 Ripon Place
- 13430 Lord Dunbore Place
- 13568 Lord Sterling Place
- 14013 Lord Marlborough Place
- 13825 Lord Fairfax Place
- 4468 Lord Loudoun Ct
- 4466 Lord Loudoun Ct
- 14006 Lord Marlborough Place
- 4478 Lord Loudoun Ct
- 4607 Captain Covington Place
- 4915 King Patrick Way Unit 402
- 13922 Lord Fairfax Place
- 4716 Captain Bayne Ct
- 4846 King John Way
- 13900 Farnsworth Ln Unit 4403
- 5109 Mapleshade Ln W
- 4750 John Rogers Blvd
- 13905 Fareham Ln
- 13900 Ascott Dr
- 5209 Mount Airy Ln






