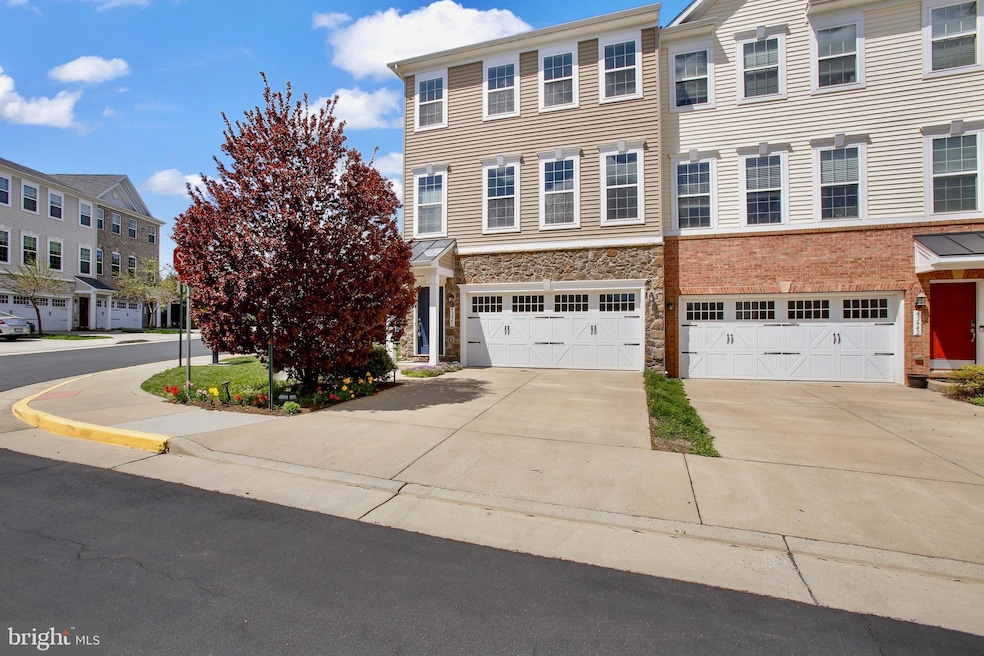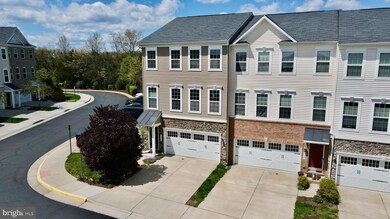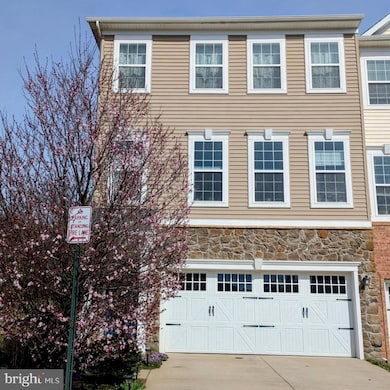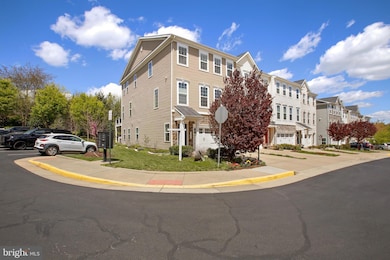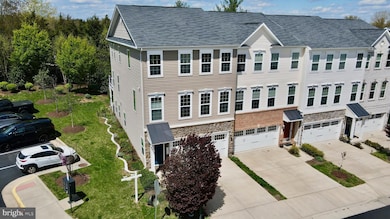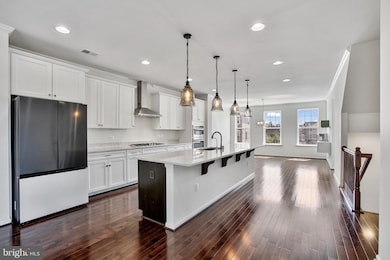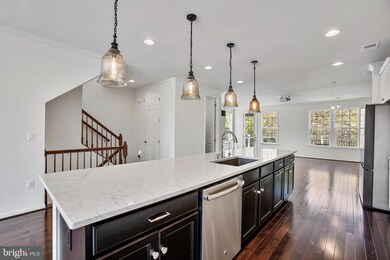
43440 Sweet Brandy Terrace Ashburn, VA 20147
Estimated payment $5,510/month
Highlights
- Gourmet Kitchen
- Scenic Views
- Deck
- Cedar Lane Elementary School Rated A
- Open Floorplan
- Backs to Trees or Woods
About This Home
Welcome to your dream home the in the heart of Ashburn! This stunning 4-bedroom, 3.5-bathroom home built in 2016 is packed with high-end upgrades and located on a Premium Corner Lot! Offering modern elegance and exceptional comfort, this home combines luxury with the convenience of urban living. Step inside from the black Copper Roof Portico, to find pristine hardwood floors spanning the entire main level. The open floor plan is anchored by a chef’s dream kitchen, featuring custom cabinetry, top-of-the-line GE stainless steel appliances, 5 burner gas cooktop, granite countertops, an elegant Silgranit black deep farmhouse sink and an oversized island thoughtfully illuminated with pendant lighting —perfect for entertaining. A large walk-in pantry and space for a generous dining table complete this thoughtfully designed space. The adjacent family room is equally impressive, with gorgeous built-in custom cabinetry inspired by a well known Architect! A Top of the Line built-in surround sound projector system to enjoy, an entertainer's dream! Just outside, an expansive Trex deck, backing to trees, offers privacy and invites you to relax with your morning coffee or unwind in the evening, or retreat to the paver patio and relax surrounded by lush gardens bursting with borders of phlox, the cherry tree and springtime tulips. Upstairs, the luxurious primary suite with a tray ceiling and a spa-like bathroom is so inviting, with a dual vanity and featuring a huge seamless glass Roman shower, private water closet and an oversized walk-in closet. Two additional spacious bedrooms are conveniently located down the hall. A large walk-in laundry room with custom cabinets and the second bathroom complete the upper level. The lower walk-out level offers a spacious recreation room or fourth bedroom with large windows that flood the space with natural light. You'll also find a separate walk-in Butler's Pantry complete with a fridge and 2nd microwave. A luxurious full bathroom completes this space, including a large storage room for all your organizational needs. A rare find in sought after Ashburn, this home seamlessly blends modern amenities with the convenience of urban living—all just steps from fantastic shopping, dining, and entertainment.
Townhouse Details
Home Type
- Townhome
Est. Annual Taxes
- $6,469
Year Built
- Built in 2016
Lot Details
- 3,049 Sq Ft Lot
- Backs to Trees or Woods
- Property is in excellent condition
HOA Fees
- $130 Monthly HOA Fees
Parking
- 2 Car Attached Garage
- Front Facing Garage
- Garage Door Opener
- Driveway
Property Views
- Scenic Vista
- Woods
Home Design
- Slab Foundation
- Architectural Shingle Roof
- Copper Roof
- Stone Siding
- Vinyl Siding
Interior Spaces
- 3,138 Sq Ft Home
- Property has 3 Levels
- Open Floorplan
- Built-In Features
- Crown Molding
- Tray Ceiling
- Ceiling Fan
- Recessed Lighting
- Dining Area
Kitchen
- Gourmet Kitchen
- Breakfast Area or Nook
- Built-In Oven
- Cooktop with Range Hood
- Built-In Microwave
- Ice Maker
- Dishwasher
- Stainless Steel Appliances
- Kitchen Island
- Disposal
Flooring
- Wood
- Carpet
- Ceramic Tile
Bedrooms and Bathrooms
- Walk-In Closet
- Walk-in Shower
Laundry
- Laundry on upper level
- Front Loading Dryer
- Front Loading Washer
Outdoor Features
- Deck
- Patio
Schools
- Cedar Lane Elementary School
- Trailside Middle School
- Stone Bridge High School
Utilities
- Central Air
- Heat Pump System
- Natural Gas Water Heater
Listing and Financial Details
- Tax Lot 23
- Assessor Parcel Number 118293683000
Community Details
Overview
- Association fees include lawn maintenance, snow removal, trash
- Ashburn Knolls Subdivision, Kevin Elev A Floorplan
Amenities
- Picnic Area
Recreation
- Community Playground
Map
Home Values in the Area
Average Home Value in this Area
Tax History
| Year | Tax Paid | Tax Assessment Tax Assessment Total Assessment is a certain percentage of the fair market value that is determined by local assessors to be the total taxable value of land and additions on the property. | Land | Improvement |
|---|---|---|---|---|
| 2024 | $6,469 | $747,910 | $243,500 | $504,410 |
| 2023 | $6,239 | $713,070 | $203,500 | $509,570 |
| 2022 | $6,054 | $680,230 | $183,500 | $496,730 |
| 2021 | $5,817 | $593,580 | $163,500 | $430,080 |
| 2020 | $5,664 | $547,200 | $153,500 | $393,700 |
| 2019 | $5,456 | $522,110 | $153,500 | $368,610 |
| 2018 | $5,586 | $514,870 | $138,500 | $376,370 |
| 2017 | $5,644 | $501,680 | $138,500 | $363,180 |
| 2016 | $1,586 | $138,500 | $0 | $0 |
Property History
| Date | Event | Price | Change | Sq Ft Price |
|---|---|---|---|---|
| 04/17/2025 04/17/25 | For Sale | $869,000 | -- | $277 / Sq Ft |
Deed History
| Date | Type | Sale Price | Title Company |
|---|---|---|---|
| Special Warranty Deed | $532,414 | Premier Title Inc |
Mortgage History
| Date | Status | Loan Amount | Loan Type |
|---|---|---|---|
| Open | $294,000 | Credit Line Revolving | |
| Closed | $452,309 | New Conventional |
Similar Homes in the area
Source: Bright MLS
MLS Number: VALO2091652
APN: 118-29-3683
- 43295 Ardmore St
- 43288 Atherton St
- 43346 Earls Ct
- 21570 Iredell Terrace
- 21683 Bronte Place
- 21224 Sweet Grass Way
- 21543 Welby Terrace
- 21493 Welby Terrace
- 43118 Forest Edge Square
- 43139 Huntsman Square
- 43408 Livery Square
- 43497 Farringdon Square
- 21746 Dollis Hill Terrace
- 21748 Dollis Hill Terrace
- 21760 Dollis Hill Terrace
- 21768 Dollis Hill Terrace
- 21133 Stonecrop Place
- 43305 Farringdon Square
- 43785 Haley Ct
- 43071 Autumnwood Square
