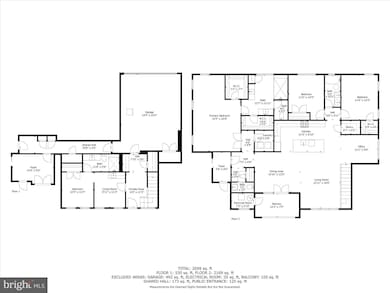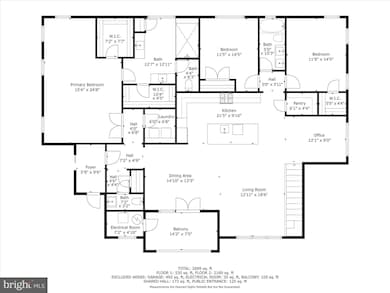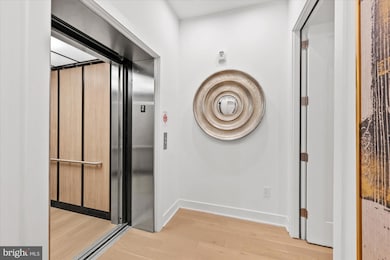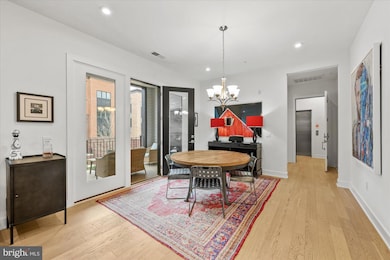43443 Croson Ln Unit 100 Ashburn, VA 20148
Moorefield NeighborhoodEstimated payment $7,175/month
Highlights
- Fitness Center
- Gourmet Kitchen
- Dual Staircase
- Moorefield Station Elementary School Rated A
- Open Floorplan
- Clubhouse
About This Home
Luxury Living with Private Elevator & In-Law Suite – 43443 Croson Lane, Ashburn, VA
Welcome to 43443 Croson Lane, a stunning 4-bedroom, 3.5-bathroom condo offering modern elegance, upscale finishes, and a private elevator for effortless access to all levels. Nestled in the heart of Ashburn, VA, this exceptional home boasts contemporary design, thoughtful updates, and an unbeatable location near top-tier amenities, dining, and commuter routes.
Step inside to find a bright, open-concept layout with high-end finishes and sophisticated style. The chef’s kitchen is a dream, featuring stainless steel appliances, quartz countertops, a spacious island, and custom cabinetry—ideal for entertaining or daily living. The luxurious primary suite offers a spa-like ensuite bath and ample closet space, while additional bedrooms provide flexibility for guests, a home office, or family needs.
A standout feature of this home is the private lower-level in-law suite, complete with its own living space, bedroom, and full bath, making it perfect for multi-generational living or guest accommodations. The private elevator ensures seamless access to every level, adding convenience and accessibility.
Enjoy low-maintenance, upscale living with access to community amenities, parks, shopping, and dining options just minutes away. Plus, with easy access to Route 267, Route 7, and the Silver Line Metro, commuting to D.C., Reston, or Tysons is a breeze.
This one-of-a-kind home offers the perfect combination of luxury, comfort, and convenience. Don’t miss your chance—schedule a private tour today!
Property Details
Home Type
- Condominium
Est. Annual Taxes
- $7,621
Year Built
- Built in 2021
Lot Details
- North Facing Home
- Property is in excellent condition
HOA Fees
- $400 Monthly HOA Fees
Parking
- 2 Car Attached Garage
- 2 Driveway Spaces
- Alley Access
- Rear-Facing Garage
Home Design
- Transitional Architecture
- Architectural Shingle Roof
- Concrete Perimeter Foundation
- Masonry
Interior Spaces
- 2,722 Sq Ft Home
- Property has 2 Levels
- Open Floorplan
- Dual Staircase
- Sound System
- Ceiling height of 9 feet or more
- Recessed Lighting
- Window Treatments
- Mud Room
- Family Room Off Kitchen
- Living Room
- Dining Room
Kitchen
- Gourmet Kitchen
- Kitchen in Efficiency Studio
- Built-In Oven
- Cooktop
- Built-In Microwave
- Ice Maker
- Dishwasher
- Kitchen Island
- Upgraded Countertops
- Disposal
Flooring
- Wood
- Carpet
- Ceramic Tile
Bedrooms and Bathrooms
- En-Suite Primary Bedroom
- En-Suite Bathroom
- Walk-In Closet
- In-Law or Guest Suite
- Bathtub with Shower
- Walk-in Shower
Laundry
- Laundry Room
- Laundry on upper level
- Dryer
- Washer
Home Security
- Home Security System
- Intercom
Schools
- Moorefield Station Elementary School
- Stone Hill Middle School
- Rock Ridge High School
Utilities
- Forced Air Zoned Cooling and Heating System
- Programmable Thermostat
- Natural Gas Water Heater
Additional Features
- Accessible Elevator Installed
- Balcony
- Urban Location
Listing and Financial Details
- Assessor Parcel Number 120393085001
Community Details
Overview
- Association fees include common area maintenance, lawn maintenance, pest control, pool(s), trash, snow removal
- Metro Walk HOA
- Low-Rise Condominium
- Metrowalk Flats/Lifts Condo
- Built by Toll Brothers
- Metro Walk At Moorefield Station Subdivision, Ballston Floorplan
- Property Manager
Amenities
- Common Area
- Clubhouse
- Meeting Room
- 1 Elevator
Recreation
- Community Playground
- Fitness Center
- Community Pool
- Jogging Path
Pet Policy
- Limit on the number of pets
- Dogs and Cats Allowed
Security
- Fire and Smoke Detector
- Fire Sprinkler System
Map
Home Values in the Area
Average Home Value in this Area
Tax History
| Year | Tax Paid | Tax Assessment Tax Assessment Total Assessment is a certain percentage of the fair market value that is determined by local assessors to be the total taxable value of land and additions on the property. | Land | Improvement |
|---|---|---|---|---|
| 2024 | $9,383 | $881,000 | $200,000 | $681,000 |
| 2023 | $9,734 | $905,500 | $200,000 | $705,500 |
| 2022 | $8,490 | $953,940 | $145,000 | $808,940 |
Property History
| Date | Event | Price | Change | Sq Ft Price |
|---|---|---|---|---|
| 03/16/2025 03/16/25 | For Sale | $1,100,000 | -- | $404 / Sq Ft |
Deed History
| Date | Type | Sale Price | Title Company |
|---|---|---|---|
| Bargain Sale Deed | $936,073 | First American Title |
Mortgage History
| Date | Status | Loan Amount | Loan Type |
|---|---|---|---|
| Previous Owner | $969,771 | No Value Available |
Source: Bright MLS
MLS Number: VALO2090022
APN: 120-39-3085-001
- 22141 Penelope Heights Terrace
- 43452 Founder's Park Terrace
- 43462 Founder's Park Terrace
- 43420 Grandmoore St
- 43481 Wilcox Terrace
- 43558 Jefferson Park St
- 22126 Headwater Terrace
- 22122 Headwater Terrace
- 43576 Jefferson Park St
- 22295 Philanthropic Dr
- 22276 Cornerstone Crossing Terrace
- 43372 Apple Orchard Square
- 22286 Cornerstone Crossing Terrace
- 43486 Charitable St
- 43476 Danville Terrace
- 43409 Charitable St
- 22355 Exe Square
- 43553 Charitable St
- 43470 Danville Terrace
- 22353 Trailview Crossing Terrace







