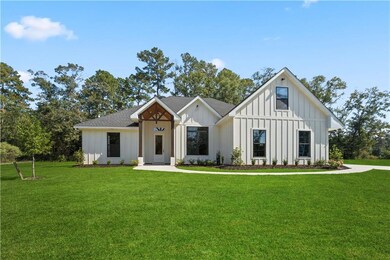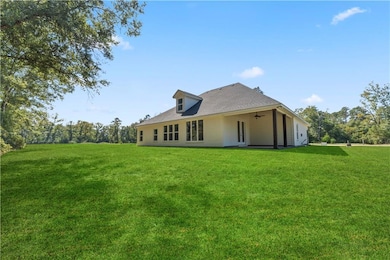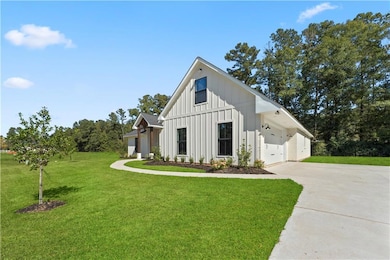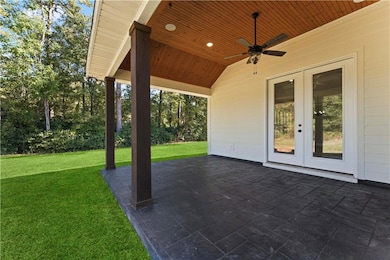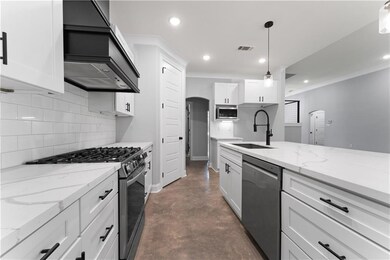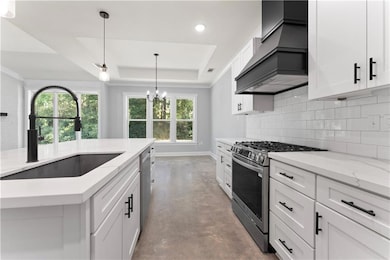
43448 Springwood Way Hammond, LA 70401
Estimated payment $3,323/month
Highlights
- New Construction
- Outdoor Kitchen
- Covered patio or porch
- Cathedral Ceiling
- Granite Countertops
- Stainless Steel Appliances
About This Home
New Construction! Builder's March Incentive $10,000 buyer closing cost allowance with accepted contract before March 31st! Custom 5 bed 3.5 bath home in Springwood Place subdivision. This one street subdivision in just minutes from downtown! Home offers, SS appliances, granite countertops, stained concrete floors, crown molding throughout, & tons of custom details! The covered patio is setup for the outdoor kitchen of your dreams w/ gas hookups. Master suite is very spacious & boast custom closets, cathedral ceilings, large shower, & oversized luxury tub!
Home Details
Home Type
- Single Family
Year Built
- Built in 2024 | New Construction
Lot Details
- 0.31 Acre Lot
- Lot Dimensions are 100x135
- Permeable Paving
- Rectangular Lot
HOA Fees
- $33 Monthly HOA Fees
Home Design
- Brick Exterior Construction
- Slab Foundation
- Shingle Roof
- HardiePlank Type
Interior Spaces
- 3,010 Sq Ft Home
- Property has 2 Levels
- Sound System
- Cathedral Ceiling
- Ceiling Fan
- Gas Fireplace
- Window Screens
Kitchen
- Oven
- Cooktop
- Microwave
- Dishwasher
- Stainless Steel Appliances
- Granite Countertops
- Disposal
Bedrooms and Bathrooms
- 5 Bedrooms
- 3 Full Bathrooms
Parking
- 2 Car Attached Garage
- Garage Door Opener
- Driveway
Eco-Friendly Details
- Energy-Efficient Windows
- Energy-Efficient HVAC
Outdoor Features
- Covered patio or porch
- Outdoor Kitchen
Location
- Outside City Limits
Schools
- Please Elementary School
- Call Middle School
- Board High School
Utilities
- Multiple cooling system units
- Central Heating and Cooling System
Community Details
- Built by Countryside
- New Subdivision
Listing and Financial Details
- Tax Lot 19
- Assessor Parcel Number 6547774
Map
Home Values in the Area
Average Home Value in this Area
Property History
| Date | Event | Price | Change | Sq Ft Price |
|---|---|---|---|---|
| 03/18/2025 03/18/25 | For Sale | $499,900 | 0.0% | $166 / Sq Ft |
| 03/14/2025 03/14/25 | Pending | -- | -- | -- |
| 03/06/2025 03/06/25 | For Sale | $499,900 | -- | $166 / Sq Ft |
Similar Homes in Hammond, LA
Source: ROAM MLS
MLS Number: 2489980
- 43484 Springwood Way
- 17198 Bridle Path None
- 17198 Bridle Path
- 17295 Paddock Cir
- 17071 Octavia St
- 17310 Paddock Cir
- 44083 High Oats Trail
- 43480 N Little Italy Rd
- 17252 English Saddle Ln
- 43485 Mclain Ln
- 44343 Forbes Farm Dr
- 17168 E Little Italy Rd
- 44154 Simpson Place
- 43153 N Little Italy Rd
- 0 Simpson Place
- 43225 Creek Circle Unit #604 None
- 43225 Creek Circle Unit #605 None
- 43225 Creek Circle Unit #603 None

