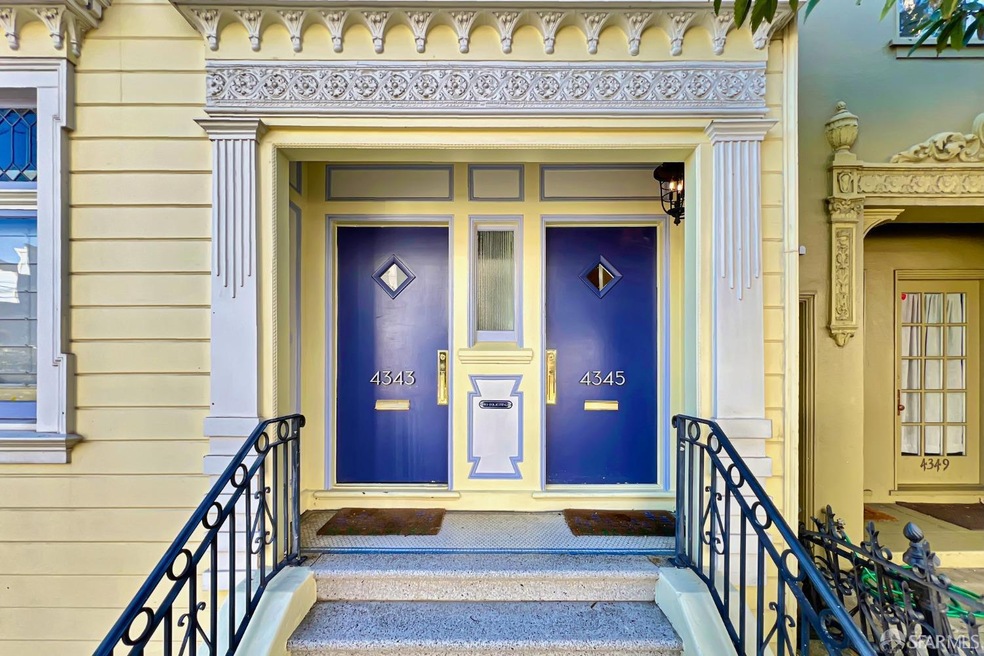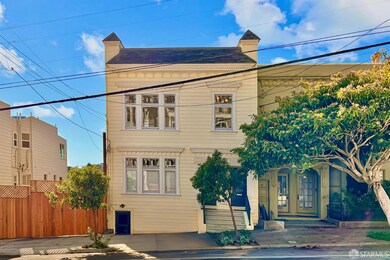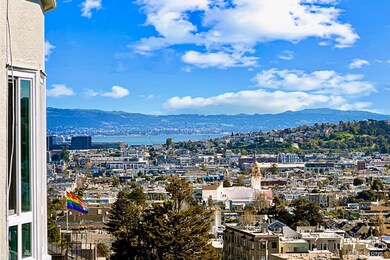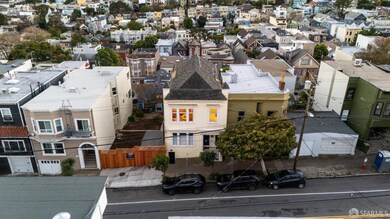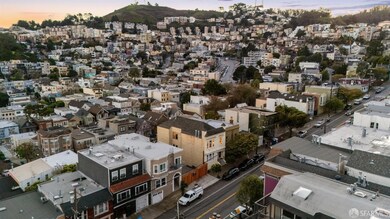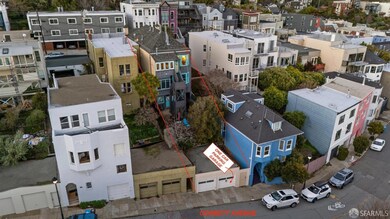
4345 17th St San Francisco, CA 94114
Corona Heights NeighborhoodHighlights
- Views of Sutro Tower
- Dining Room with Fireplace
- Marble Countertops
- McKinley Elementary School Rated A
- Wood Flooring
- Victorian Architecture
About This Home
As of March 2025Perched between the iconic neighborhoods of Eureka Vly & Corona Hts, this sparkling & sunlit top-floor Victorian condominium offers high ceilings, gorgeous period details, & sweeping city views that are bathed in gorgeous south-facing sunshine. Get ready to fall in love with rich hardwood floors, period stain glass picture windows, three generously sized bedrooms, one handsome living room with working gas fireplace, an oversized dining room with stunning coffered ceilings & decorative fireplace, x-tra large kitchen adorned in sleek marble that spills out onto an adjoining sunroom, in-unit washer dryer, 1 car detached garage, x-tra large storage space, on-demand hot water, central heat and all wrapped up in a simple 2 unit building. This striking and heartfelt period home was once loved so much that it was literally lifted and moved to its current location in 1917 from 26/28 Eureka St. Now that's some dinner-party conversation that's hard to beat! With an A+ location that's close to the Castro and moments to transit, retail, and parks, this home offers proximity, privacy all in one perfect package!
Property Details
Home Type
- Condominium
Est. Annual Taxes
- $13,722
Year Built
- Built in 1909
Parking
- 1 Car Detached Garage
- Rear-Facing Garage
- Open Parking
- Assigned Parking
Property Views
- Bay
- Sutro Tower
- Panoramic
Home Design
- Victorian Architecture
- Concrete Perimeter Foundation
Interior Spaces
- 1 Full Bathroom
- 1,391 Sq Ft Home
- 1-Story Property
- Decorative Fireplace
- Living Room with Fireplace
- Dining Room with Fireplace
- 2 Fireplaces
- Sun or Florida Room
- Partial Basement
Kitchen
- Breakfast Area or Nook
- Free-Standing Gas Oven
- Dishwasher
- Marble Countertops
Flooring
- Wood
- Laminate
- Stone
Laundry
- Dryer
- Washer
Utilities
- Central Heating
- Heating System Uses Gas
Community Details
- 2 Units
Listing and Financial Details
- Assessor Parcel Number 2652-039
Map
Home Values in the Area
Average Home Value in this Area
Property History
| Date | Event | Price | Change | Sq Ft Price |
|---|---|---|---|---|
| 03/11/2025 03/11/25 | Sold | $1,415,000 | +10.5% | $1,017 / Sq Ft |
| 02/18/2025 02/18/25 | Pending | -- | -- | -- |
| 02/12/2025 02/12/25 | For Sale | $1,281,000 | -- | $921 / Sq Ft |
Tax History
| Year | Tax Paid | Tax Assessment Tax Assessment Total Assessment is a certain percentage of the fair market value that is determined by local assessors to be the total taxable value of land and additions on the property. | Land | Improvement |
|---|---|---|---|---|
| 2024 | $13,722 | $1,110,998 | $666,601 | $444,397 |
| 2023 | $13,511 | $1,089,215 | $653,531 | $435,684 |
| 2022 | $13,248 | $1,067,859 | $640,717 | $427,142 |
| 2021 | $13,011 | $1,046,921 | $628,154 | $418,767 |
| 2020 | $13,075 | $1,036,188 | $621,714 | $414,474 |
| 2019 | $12,626 | $1,015,872 | $609,524 | $406,348 |
| 2018 | $12,200 | $995,954 | $597,573 | $398,381 |
| 2017 | $11,756 | $976,426 | $585,856 | $390,570 |
| 2016 | $11,558 | $957,281 | $574,369 | $382,912 |
| 2015 | $11,413 | $942,903 | $565,742 | $377,161 |
| 2014 | $11,112 | $924,433 | $554,660 | $369,773 |
Mortgage History
| Date | Status | Loan Amount | Loan Type |
|---|---|---|---|
| Open | $1,061,250 | New Conventional | |
| Previous Owner | $100,000 | Future Advance Clause Open End Mortgage | |
| Previous Owner | $694,000 | New Conventional | |
| Previous Owner | $718,000 | New Conventional | |
| Previous Owner | $729,750 | Purchase Money Mortgage | |
| Previous Owner | $340,000 | Purchase Money Mortgage | |
| Previous Owner | $50,000 | Credit Line Revolving | |
| Previous Owner | $470,000 | No Value Available | |
| Previous Owner | $280,000 | Stand Alone First |
Deed History
| Date | Type | Sale Price | Title Company |
|---|---|---|---|
| Grant Deed | -- | Chicago Title | |
| Interfamily Deed Transfer | -- | None Available | |
| Interfamily Deed Transfer | -- | Trg Services Escrow | |
| Grant Deed | $880,000 | Fidelity National Title Co | |
| Grant Deed | -- | First American Title Company | |
| Grant Deed | $750,000 | Old Republic Title Company | |
| Interfamily Deed Transfer | -- | American Title Co |
Similar Homes in San Francisco, CA
Source: San Francisco Association of REALTORS® MLS
MLS Number: 425010517
APN: 2652-039
- 10 Lower Terrace
- 44 Lower Terrace
- 153 Lower Terrace Unit 153
- 196 States St
- 4547 18th St Unit B
- 4547 18th St Unit 2
- 214 Corbett Ave
- 22 Temple St
- 36 Caselli Ave Unit 38
- 229 Douglass St Unit A
- 150 Eureka St Unit 401
- 150 Eureka St Unit 301
- 38 Mars St
- 251 Roosevelt Way
- 300 Corbett Ave Unit 300
- 4499 17th St
- 317 Douglass St Unit 317
- 226 Roosevelt Way
- 4822 19th St
- 37 Ashbury Terrace
