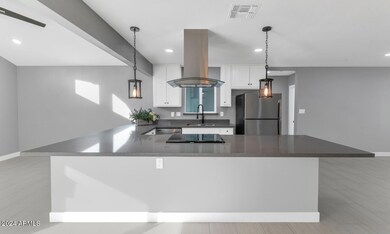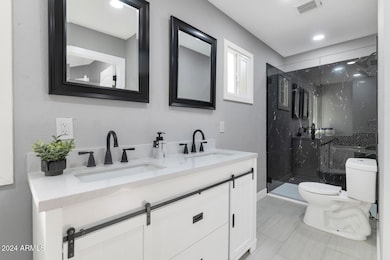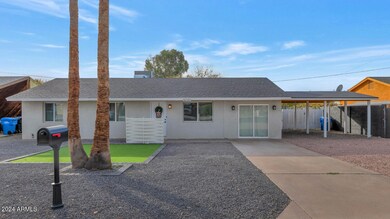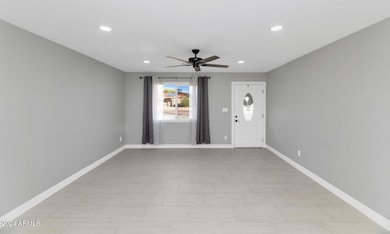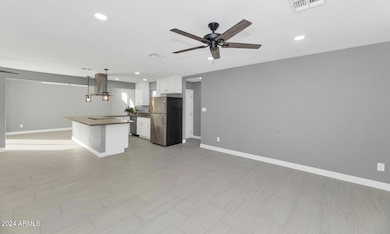
4345 E Desert Cactus St Phoenix, AZ 85032
Paradise Valley NeighborhoodHighlights
- RV Gated
- Mountain View
- Hydromassage or Jetted Bathtub
- Whispering Wind Academy Rated A-
- Vaulted Ceiling
- Granite Countertops
About This Home
As of March 2025This fully remodeled 3-bedroom home in Phoenix is move-in ready! Featuring an easy care front yard, ample parking, new stucco, and fresh paint inside and out, this home has been updated with recessed lighting, ceiling fans, tile flooring, stylish light fixtures, and brand-new windows. The kitchen shines with new shaker cabinets, granite countertops, and stainless steel appliances. The spacious primary suite boasts a large walk-in closet and a luxurious ensuite with a dual quartz vanity, soaking tub, and walk-in shower. A versatile third bedroom includes exterior access, while the second bathroom features a granite vanity and tiled tub/shower combo. The expansive backyard is perfect for entertaining or relaxing under the covered patio.
Home Details
Home Type
- Single Family
Est. Annual Taxes
- $1,682
Year Built
- Built in 1972
Lot Details
- 8,079 Sq Ft Lot
- Block Wall Fence
- Artificial Turf
Home Design
- Roof Updated in 2024
- Wood Frame Construction
- Composition Roof
- Block Exterior
- Stucco
Interior Spaces
- 1,580 Sq Ft Home
- 1-Story Property
- Vaulted Ceiling
- Ceiling Fan
- Double Pane Windows
- Low Emissivity Windows
- Tinted Windows
- Mountain Views
- Washer and Dryer Hookup
Kitchen
- Kitchen Updated in 2024
- Eat-In Kitchen
- Breakfast Bar
- Granite Countertops
Flooring
- Floors Updated in 2024
- Tile Flooring
Bedrooms and Bathrooms
- 3 Bedrooms
- Bathroom Updated in 2024
- Primary Bathroom is a Full Bathroom
- 2 Bathrooms
- Dual Vanity Sinks in Primary Bathroom
- Hydromassage or Jetted Bathtub
- Bathtub With Separate Shower Stall
Parking
- 2 Carport Spaces
- RV Gated
Accessible Home Design
- No Interior Steps
Schools
- Whispering Wind Academy Elementary School
- Sunrise Middle School
- Paradise Valley High School
Utilities
- Ducts Professionally Air-Sealed
- Heating unit installed on the ceiling
- High Speed Internet
- Cable TV Available
Community Details
- No Home Owners Association
- Association fees include no fees
- Villa Rita 2 Subdivision
Listing and Financial Details
- Tax Lot 14
- Assessor Parcel Number 215-13-134
Map
Home Values in the Area
Average Home Value in this Area
Property History
| Date | Event | Price | Change | Sq Ft Price |
|---|---|---|---|---|
| 03/25/2025 03/25/25 | Sold | $465,000 | -2.1% | $294 / Sq Ft |
| 02/25/2025 02/25/25 | Pending | -- | -- | -- |
| 02/13/2025 02/13/25 | Price Changed | $475,000 | -1.0% | $301 / Sq Ft |
| 02/03/2025 02/03/25 | Price Changed | $480,000 | +1.1% | $304 / Sq Ft |
| 01/28/2025 01/28/25 | Price Changed | $475,000 | -1.0% | $301 / Sq Ft |
| 01/15/2025 01/15/25 | Price Changed | $479,900 | -2.0% | $304 / Sq Ft |
| 12/17/2024 12/17/24 | Price Changed | $489,900 | -1.2% | $310 / Sq Ft |
| 12/13/2024 12/13/24 | For Sale | $495,900 | +6.6% | $314 / Sq Ft |
| 12/11/2024 12/11/24 | Off Market | $465,000 | -- | -- |
| 12/05/2024 12/05/24 | For Sale | $495,900 | +35.9% | $314 / Sq Ft |
| 04/09/2024 04/09/24 | Sold | $365,000 | +2.2% | $231 / Sq Ft |
| 03/27/2024 03/27/24 | Pending | -- | -- | -- |
| 03/20/2024 03/20/24 | For Sale | $357,000 | -- | $226 / Sq Ft |
Tax History
| Year | Tax Paid | Tax Assessment Tax Assessment Total Assessment is a certain percentage of the fair market value that is determined by local assessors to be the total taxable value of land and additions on the property. | Land | Improvement |
|---|---|---|---|---|
| 2025 | $1,682 | $16,895 | -- | -- |
| 2024 | $1,647 | $16,091 | -- | -- |
| 2023 | $1,647 | $28,280 | $5,650 | $22,630 |
| 2022 | $1,630 | $21,580 | $4,310 | $17,270 |
| 2021 | $1,635 | $20,680 | $4,130 | $16,550 |
| 2020 | $1,584 | $18,770 | $3,750 | $15,020 |
| 2019 | $1,586 | $17,560 | $3,510 | $14,050 |
| 2018 | $1,534 | $15,460 | $3,090 | $12,370 |
| 2017 | $1,471 | $14,380 | $2,870 | $11,510 |
| 2016 | $1,446 | $14,330 | $2,860 | $11,470 |
| 2015 | $1,222 | $11,000 | $2,200 | $8,800 |
Mortgage History
| Date | Status | Loan Amount | Loan Type |
|---|---|---|---|
| Open | $451,050 | New Conventional | |
| Previous Owner | $328,000 | New Conventional | |
| Previous Owner | $65,000 | New Conventional |
Deed History
| Date | Type | Sale Price | Title Company |
|---|---|---|---|
| Warranty Deed | $465,000 | Fidelity National Title Agency | |
| Warranty Deed | $365,000 | Wfg National Title Insurance C | |
| Warranty Deed | -- | None Available |
Similar Homes in Phoenix, AZ
Source: Arizona Regional Multiple Listing Service (ARMLS)
MLS Number: 6791351
APN: 215-13-134
- 18212 N 43rd Place
- 4257 E Marino Dr
- 17842 N 43rd St
- 18001 N 44th Way
- 17801 N 43rd Way
- 4301 E Bluefield Ave
- 4343 E Union Hills Dr
- 4546 E Villa Rita Dr
- 4412 E Villa Theresa Dr
- 4145 E Libby St
- 4548 E Libby St
- 4366 E Muriel Dr
- 4245 E Jason Dr
- 4380 E Renee Dr
- 4620 E Desert Cactus St
- 4633 E Desert Cactus St
- 18002 N 41st St Unit 2
- 4727 E Union Hills Dr Unit 100
- 18802 N 44th Place
- 18407 N 47th St

