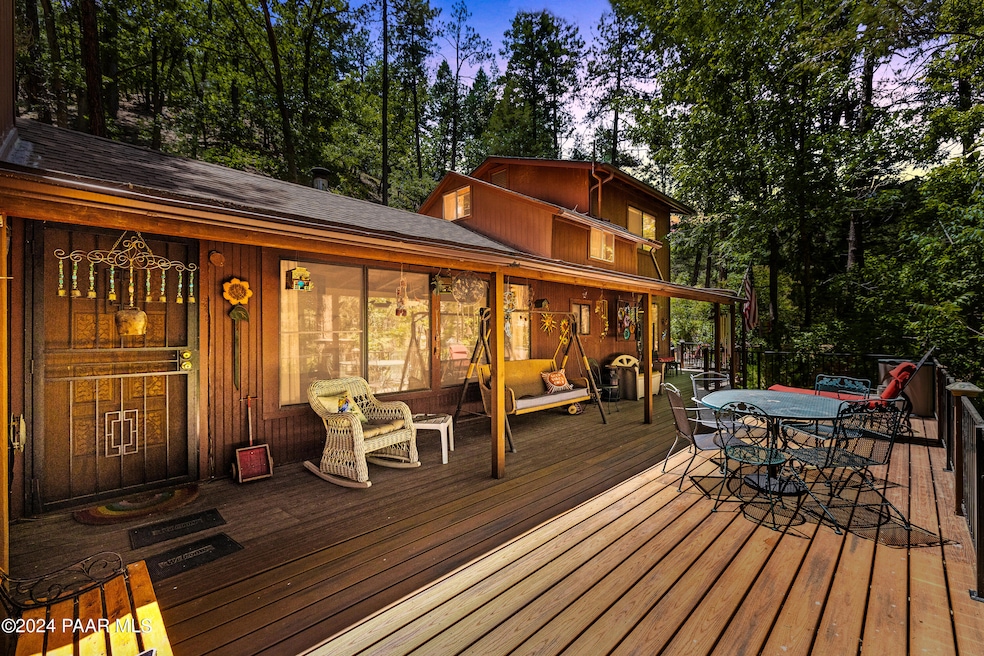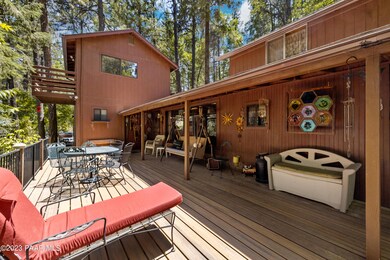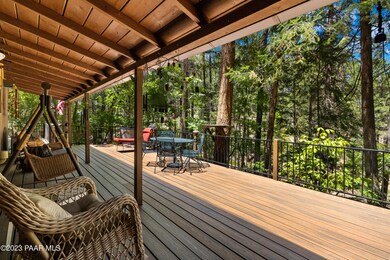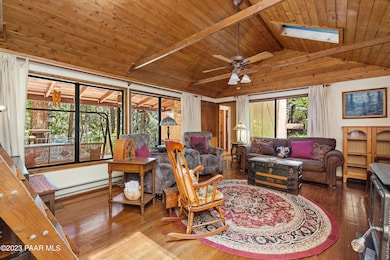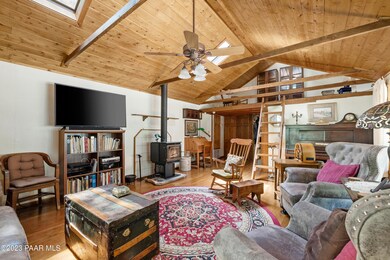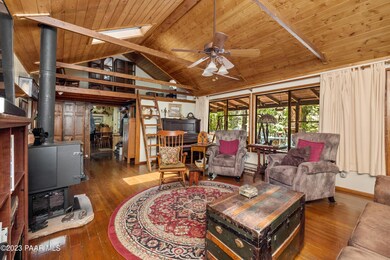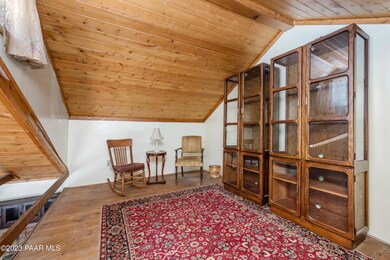
4345 E Sheldon Rd Prescott, AZ 86303
Highlights
- View of Trees or Woods
- Pine Trees
- Wood Burning Stove
- Taylor Hicks School Rated A-
- Deck
- Wood Flooring
About This Home
As of February 2025Beautiful cabin home with over 2,200 square feet of living space. This 2 story home offers year around accessibility, is on a seasonal creek, close to paved Walker Road. The home has three bedrooms, plus a loft area and 1 full bathroom and a 3/4 bathroom. The main floor features a well-appointed living room with wood burning stove and tons of large windows that feature views of the gorgeous pines from all angels. The kitchen area offers a large island with seating, lots of cabinets for storage and an eat-in dining room area. On the main floor is one bedroom, a full bathroom and also a separate 3/4 bathroom. The upstairs bedrooms are both their own separate wings of the house giving privacy for each room.
Home Details
Home Type
- Single Family
Est. Annual Taxes
- $1,408
Year Built
- Built in 1970
Lot Details
- 0.78 Acre Lot
- Dirt Road
- Privacy Fence
- Back Yard Fenced
- Native Plants
- Level Lot
- Hillside Location
- Pine Trees
- Property is zoned RCU-2A
Parking
- Driveway
Property Views
- Woods
- Mountain
Home Design
- Stem Wall Foundation
- Wood Frame Construction
- Composition Roof
Interior Spaces
- 2,256 Sq Ft Home
- 2-Story Property
- Ceiling height of 9 feet or more
- Ceiling Fan
- Wood Burning Stove
- Drapes & Rods
- Aluminum Window Frames
- Window Screens
- Combination Kitchen and Dining Room
Kitchen
- Eat-In Kitchen
- Electric Range
- Stove
- Kitchen Island
- Laminate Countertops
Flooring
- Wood
- Laminate
Bedrooms and Bathrooms
- 3 Bedrooms
- Split Bedroom Floorplan
- Walk-In Closet
Laundry
- Dryer
- Washer
Basement
- Exterior Basement Entry
- Crawl Space
Eco-Friendly Details
- Gray Water System
Outdoor Features
- Deck
- Patio
- Separate Outdoor Workshop
- Shed
- Well House
- Rain Gutters
Utilities
- Forced Air Heating System
- Heating System Powered By Leased Propane
- Heating System Uses Propane
- Electricity To Lot Line
- Propane
- Private Company Owned Well
- Electric Water Heater
- Septic System
Community Details
- No Home Owners Association
Listing and Financial Details
- Assessor Parcel Number 95
Map
Home Values in the Area
Average Home Value in this Area
Property History
| Date | Event | Price | Change | Sq Ft Price |
|---|---|---|---|---|
| 02/03/2025 02/03/25 | Sold | $545,640 | -0.8% | $242 / Sq Ft |
| 12/21/2024 12/21/24 | Pending | -- | -- | -- |
| 11/09/2024 11/09/24 | Price Changed | $550,000 | -2.7% | $244 / Sq Ft |
| 08/24/2024 08/24/24 | For Sale | $565,000 | 0.0% | $250 / Sq Ft |
| 07/23/2024 07/23/24 | Pending | -- | -- | -- |
| 07/15/2024 07/15/24 | Price Changed | $565,000 | 0.0% | $250 / Sq Ft |
| 07/15/2024 07/15/24 | For Sale | $565,000 | +3.5% | $250 / Sq Ft |
| 07/14/2024 07/14/24 | Off Market | $545,640 | -- | -- |
| 06/20/2024 06/20/24 | Price Changed | $595,000 | -4.8% | $264 / Sq Ft |
| 04/10/2024 04/10/24 | Price Changed | $624,900 | -3.7% | $277 / Sq Ft |
| 10/04/2023 10/04/23 | Price Changed | $649,000 | -1.5% | $288 / Sq Ft |
| 08/14/2023 08/14/23 | Price Changed | $659,000 | -1.5% | $292 / Sq Ft |
| 08/07/2023 08/07/23 | Price Changed | $669,000 | -0.9% | $297 / Sq Ft |
| 07/01/2023 07/01/23 | For Sale | $675,000 | -- | $299 / Sq Ft |
Tax History
| Year | Tax Paid | Tax Assessment Tax Assessment Total Assessment is a certain percentage of the fair market value that is determined by local assessors to be the total taxable value of land and additions on the property. | Land | Improvement |
|---|---|---|---|---|
| 2024 | $1,418 | $50,141 | -- | -- |
| 2023 | $1,418 | $40,665 | $5,975 | $34,690 |
| 2022 | $1,408 | $34,627 | $4,984 | $29,643 |
| 2021 | $1,516 | $33,429 | $5,086 | $28,343 |
Mortgage History
| Date | Status | Loan Amount | Loan Type |
|---|---|---|---|
| Open | $436,520 | New Conventional | |
| Previous Owner | $100,000 | Unknown |
Deed History
| Date | Type | Sale Price | Title Company |
|---|---|---|---|
| Warranty Deed | $545,650 | Roc Title Agency | |
| Interfamily Deed Transfer | -- | None Available |
Similar Homes in Prescott, AZ
Source: Prescott Area Association of REALTORS®
MLS Number: 1056989
APN: 205-13-095C
- 6641 S Midnight Snap Ln
- 4155 E Pine Mountain Rd
- 6335 S Morning Star Ln
- 4100 E Blue John Ln
- 4975 E North Star Mine Rd
- 4597 Pink Car Hill
- 6815 S Eureka Ln
- 4455 E Accidental Ln
- 3929 E Sheldon Rd
- 4559 E Combination Ln
- 7201 S Golden Fleece Rd
- 334x E Sheldon Rd
- 8058 S Mill Site Ln
- 4895 E Renegade Hill Rd
- 5496 S Morning Star Ln
- 3702 E Pine Mountain Rd
- 3500 E Sheldon Rd Unit 1
- 7xxx S Snowdrift Mine (Lot 1) Rd
- 7xxx S Snowdrift Mine (Lot 2) Rd
- 720x Cayuga Dr
