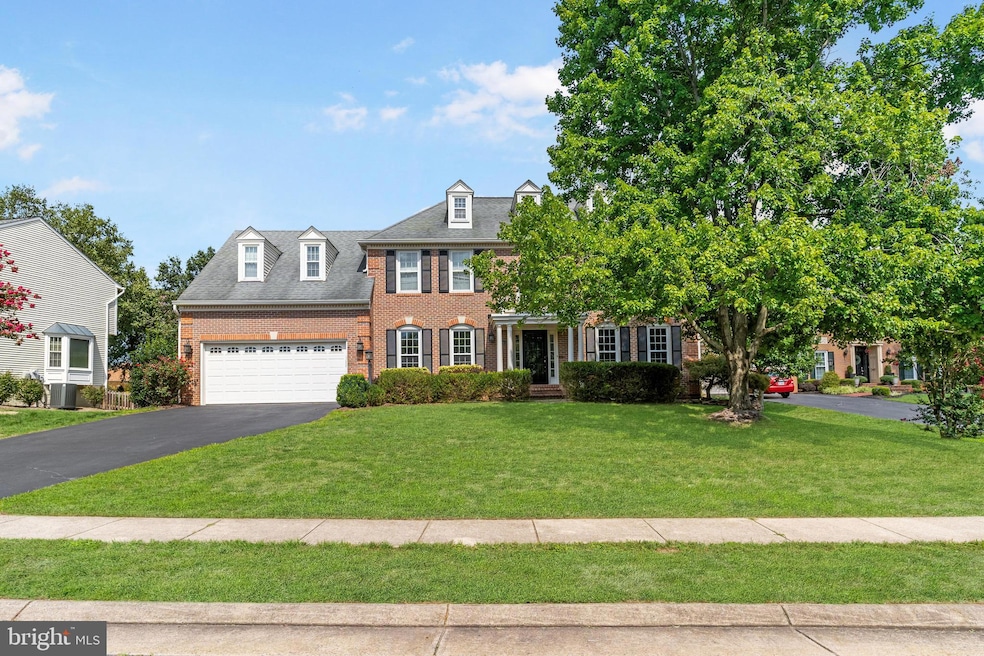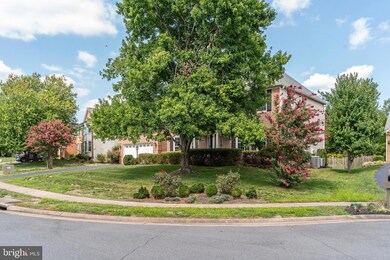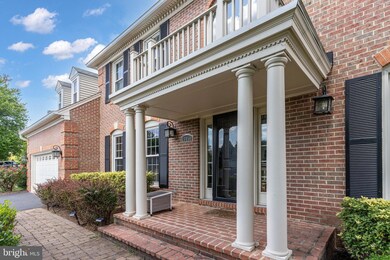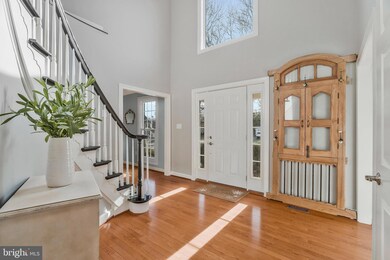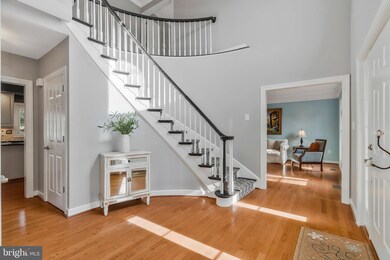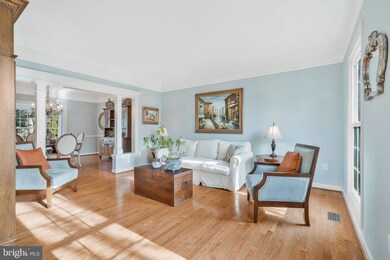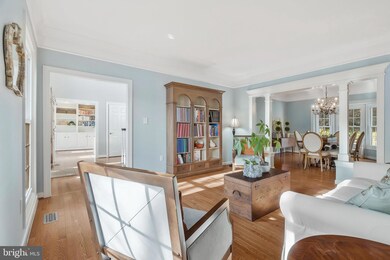
43450 Ridgeview Place Ashburn, VA 20147
Highlights
- Open Floorplan
- Colonial Architecture
- Clubhouse
- Cedar Lane Elementary School Rated A
- Community Lake
- Deck
About This Home
As of April 2025Nestled at the end of a quiet cul-de-sac in the picturesque Ashburn Farm community, this stunning NV Homes Potomac Model offers over 4,700 square feet of thoughtfully designed living space. With timeless charm, elegant upgrades, and a layout built for both relaxation and entertaining, this home is a true retreat from the everyday. The classic brick front exudes timeless beauty, while the curved staircase in the two-story foyer sets the stage for the sophistication and charm that flows throughout. The living and dining rooms, adorned with rich hardwood floors (installed in 2015), seamlessly blend with the rest of the main level, creating a warm and inviting flow. Most windows and all doors (replaced in 2012) bathe the home in natural light, enhancing its airy and uplifting atmosphere. At the heart of the home, the chef’s kitchen is a dream come true. The oversized island, stainless steel appliances, and ample cabinetry and counter space provide the perfect backdrop for intimate family breakfasts or lively dinner parties. The sunlit breakfast nook opens to the freshly painted deck, inviting you to step outside and savor your morning coffee while overlooking the lush, private backyard. Just beyond, the family room beckons with its high-efficiency wood-burning fireplace insert (installed in 2014), casting a warm glow over cozy evenings spent with loved ones. But perhaps the most breathtaking space of all is the sunroom—a haven of light and tranquility. With its wall of windows overlooking the serene backyard, this space is a sanctuary where you can unwind with a good book, sip a glass of wine at dusk, or simply enjoy the beauty of nature from the comfort of home. The main level also features a private office with custom built-in bookcases, perfect for working from home or enjoying a quiet retreat. A laundry room and convenient half bath complete this level. Upstairs, the expansive primary suite is a true escape, where soft natural light and treetop views create a soothing retreat. The en-suite bath, beautifully remodeled in 2022, feels like a private spa with its soaking tub, glass-enclosed shower, and dual vanities, making every morning feel luxurious. The walk-in closet boasts custom-built shelving, offering elegance and organization at its finest. One of the additional bedrooms serves as a mini-suite, complete with its own private bath, while the remaining two bedrooms share another full bath. Hardwood flooring continues through the upper hallway (installed in 2015), adding a refined touch. The lower level is where fun and entertainment take center stage. The beautiful LVP flooring (installed in 2018) provides a sleek and modern foundation for this expansive space. A recreation room, perfect for playing games and ping pong, sets the stage for laughter and friendly competition. Just beyond, an Irish pub-style bar with its own mini refrigerator invites you to pour a drink and relax in style. Whether you’re enjoying a quiet evening with friends or hosting a lively gathering, this unique space is sure to impress. A theater area with plush theater chairs makes movie nights extra special, while a pool table adds even more entertainment options. A bedroom, full bath, and a bonus room complete this level, providing space for guests or a private retreat. Step outside into a huge, flat, fully fenced backyard—an entertainer’s dream. A 10x12 shed offers storage for tools, while mature trees and lush landscaping create a private escape. Beyond the home, Ashburn Farm offers pools, tennis courts, playgrounds, and scenic walking trails. With shopping, dining, top-rated schools, the Dulles Greenway, and Dulles International Airport just minutes away, this location is second to none. With its gracious spaces, high-end finishes, and unbeatable location, this home is more than just a place to live—it’s a place to love. Schedule your tour today!
Home Details
Home Type
- Single Family
Est. Annual Taxes
- $8,052
Year Built
- Built in 1990
Lot Details
- 0.35 Acre Lot
- Cul-De-Sac
- Property is zoned PDH4
HOA Fees
- $103 Monthly HOA Fees
Parking
- 2 Car Attached Garage
- Garage Door Opener
Home Design
- Colonial Architecture
- Concrete Perimeter Foundation
- Masonry
Interior Spaces
- Property has 3 Levels
- Open Floorplan
- Built-In Features
- Cathedral Ceiling
- Ceiling Fan
- Fireplace Mantel
- Double Pane Windows
- Window Treatments
- French Doors
- Insulated Doors
- Six Panel Doors
- Entrance Foyer
- Family Room Off Kitchen
- Living Room
- Dining Room
- Library
- Game Room
- Storm Doors
Kitchen
- Eat-In Country Kitchen
- Built-In Oven
- Cooktop
- Microwave
- Ice Maker
- Dishwasher
- Upgraded Countertops
- Disposal
Bedrooms and Bathrooms
- En-Suite Primary Bedroom
- En-Suite Bathroom
Laundry
- Dryer
- Washer
Partially Finished Basement
- Basement Fills Entire Space Under The House
- Walk-Up Access
- Rear Basement Entry
- Sump Pump
Outdoor Features
- Deck
- Porch
Schools
- Cedar Lane Elementary School
- Trailside Middle School
- Stone Bridge High School
Utilities
- Forced Air Heating and Cooling System
- Vented Exhaust Fan
- 60 Gallon+ Natural Gas Water Heater
- Cable TV Available
Listing and Financial Details
- Tax Lot 12
- Assessor Parcel Number 118496938000
Community Details
Overview
- Association fees include common area maintenance, management, pool(s), reserve funds, trash
- Asburn Farm Association
- Ashburn Farm Subdivision, Potomac Floorplan
- Community Lake
Amenities
- Picnic Area
- Common Area
- Clubhouse
- Community Center
- Meeting Room
Recreation
- Tennis Courts
- Baseball Field
- Soccer Field
- Community Basketball Court
- Volleyball Courts
- Community Playground
- Community Pool
- Jogging Path
Map
Home Values in the Area
Average Home Value in this Area
Property History
| Date | Event | Price | Change | Sq Ft Price |
|---|---|---|---|---|
| 04/14/2025 04/14/25 | Sold | $1,200,000 | +9.1% | $252 / Sq Ft |
| 02/11/2025 02/11/25 | For Sale | $1,100,000 | 0.0% | $231 / Sq Ft |
| 02/09/2025 02/09/25 | Pending | -- | -- | -- |
| 02/07/2025 02/07/25 | Price Changed | $1,100,000 | -- | $231 / Sq Ft |
Tax History
| Year | Tax Paid | Tax Assessment Tax Assessment Total Assessment is a certain percentage of the fair market value that is determined by local assessors to be the total taxable value of land and additions on the property. | Land | Improvement |
|---|---|---|---|---|
| 2024 | $8,052 | $930,900 | $301,000 | $629,900 |
| 2023 | $7,941 | $907,550 | $301,000 | $606,550 |
| 2022 | $3,812 | $856,680 | $271,000 | $585,680 |
| 2021 | $7,257 | $740,530 | $221,000 | $519,530 |
| 2020 | $7,252 | $700,660 | $203,000 | $497,660 |
| 2019 | $7,145 | $683,770 | $203,000 | $480,770 |
| 2018 | $6,950 | $640,520 | $183,000 | $457,520 |
| 2017 | $6,985 | $620,860 | $183,000 | $437,860 |
| 2016 | $6,996 | $611,000 | $0 | $0 |
| 2015 | $7,067 | $429,610 | $0 | $429,610 |
| 2014 | $6,749 | $401,330 | $0 | $401,330 |
Mortgage History
| Date | Status | Loan Amount | Loan Type |
|---|---|---|---|
| Open | $141,000 | Credit Line Revolving | |
| Open | $562,500 | Adjustable Rate Mortgage/ARM | |
| Closed | $563,841 | Adjustable Rate Mortgage/ARM | |
| Closed | $567,200 | Adjustable Rate Mortgage/ARM | |
| Closed | $39,900 | Credit Line Revolving | |
| Closed | $560,000 | Adjustable Rate Mortgage/ARM | |
| Closed | $417,000 | New Conventional | |
| Previous Owner | $343,200 | New Conventional |
Deed History
| Date | Type | Sale Price | Title Company |
|---|---|---|---|
| Warranty Deed | $600,000 | -- | |
| Deed | $429,000 | -- |
Similar Homes in Ashburn, VA
Source: Bright MLS
MLS Number: VALO2087542
APN: 118-49-6938
- 21224 Sweet Grass Way
- 43408 Livery Square
- 21133 Stonecrop Place
- 43288 Atherton St
- 43440 Sweet Brandy Terrace
- 43584 Blacksmith Square
- 21074 Cornerpost Square
- 21178 Winding Brook Square
- 21019 Timber Ridge Terrace Unit 102
- 20979 Timber Ridge Terrace Unit 104
- 21019 Strawrick Terrace
- 43477 Blacksmith Square
- 20960 Timber Ridge Terrace Unit 301
- 20957 Timber Ridge Terrace Unit 302
- 43769 Timberbrooke Place
- 43295 Ardmore St
- 21174 Wildflower Square
- 43420 Postrail Square
- 43118 Forest Edge Square
- 43785 Haley Ct
