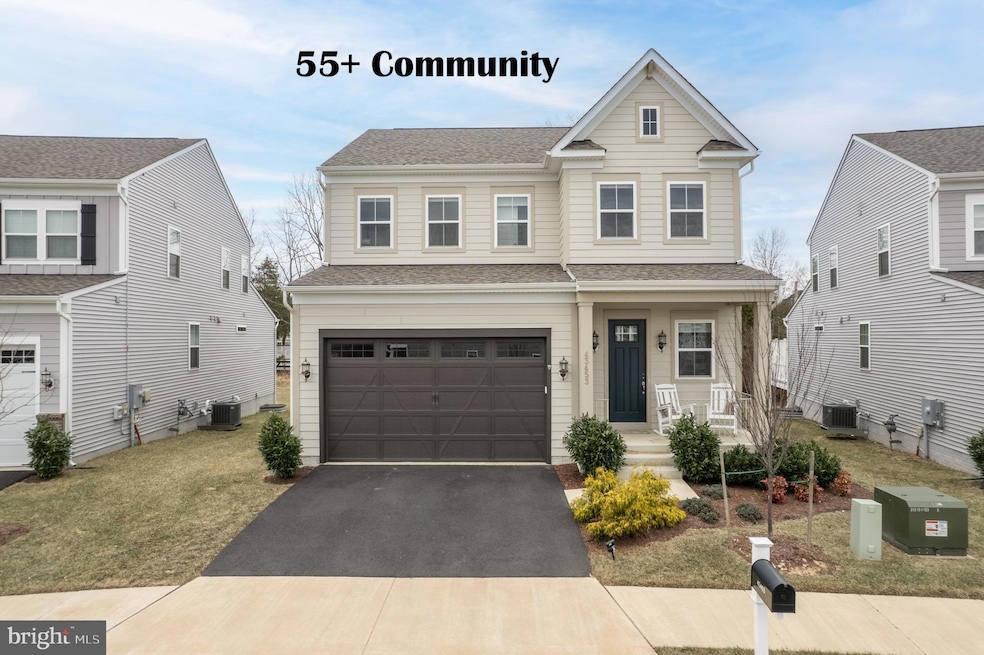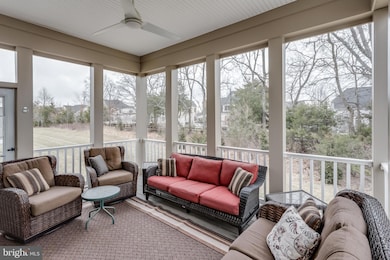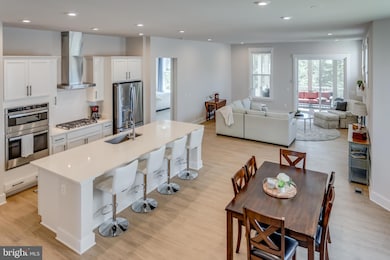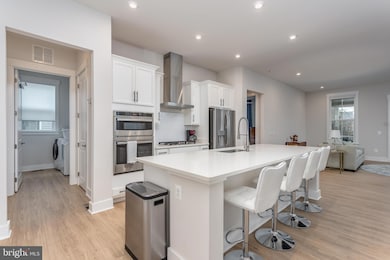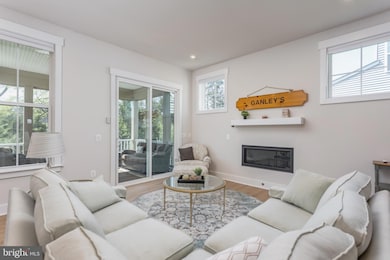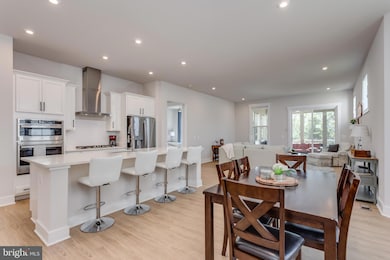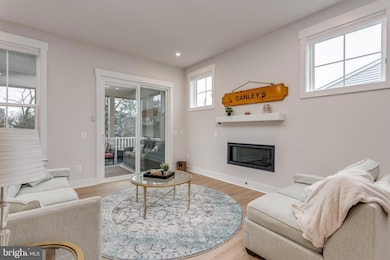
43453 Bettys Farm Dr Chantilly, VA 20152
Estimated payment $6,415/month
Highlights
- Senior Living
- Colonial Architecture
- Main Floor Bedroom
- Open Floorplan
- Deck
- 1 Fireplace
About This Home
55+ Home in Chantilly! MOVE IN, No work to do Just Enjoy everyday living close to shopping.
This Lovely & Spacious 4BR/3.5BA Colonial in South Riding’s Sought-After Poland Hill 55+ Community
Welcome home to this stunning Stanley Martin Woodward model, built in 2021 and designed with luxury, comfort, and convenience in mind. Nestled in the desirable Poland Hill 55+ community, this move-in-ready home offers a bright, open floor plan with top-tier upgrades throughout.
Step inside to find beautiful LVP floors, soaring ceilings, plush carpeting, large windows, recessed lighting. The gourmet kitchen is a chef’s dream, featuring granite countertops, upgraded GE stainless steel appliances, pantry, and upgraded cabinetry. Relax on the screened-in deck, perfect for enjoying morning coffee while listening to the birds sing. The adjoining family room offers a cozy gas fireplace and tons of lighting. The main level also features eat in kitchen space, half bath, and a spacious laundry room.
One of the home’s most desirable features is the main-level primary suite, complete with a spa-like ensuite bathroom, dual vanities, a luxurious shower, and a large walk-in closet.
Upstairs, you'll find two generously sized bedrooms, each with walk-in closets. The upper level also boasts a dedicated office space and a second family room/flex space, providing endless possibilities.
The expansive lower level is an entertainer’s dream, featuring a large recreation room, a bonus room that can serve as a guest suite or 4th bedroom, a full bath plus large storage room. Natural light pours into the walk-out basement, making it a bright and inviting space. Home backs up to tree lined area. Community amenities include Club house, pool and gym plus ponds, fountains and walking trails.
Located in the vibrant South Riding area, Poland Hill offers an active 55+ community lifestyle with a clubhouse, pool, gym, and social events. Enjoy easy access to Rt 50, Park & Ride commuter lot, Dulles Airport, premier shopping, top-rated schools, golf courses, hospitals, and fine dining.
This home is priced to sell and truly has it all—don’t miss your chance to make it yours! Schedule your tour today!
Home Details
Home Type
- Single Family
Est. Annual Taxes
- $7,723
Year Built
- Built in 2021
Lot Details
- 5,663 Sq Ft Lot
- Backs To Open Common Area
- Property is in excellent condition
- Property is zoned PDH4
HOA Fees
- $329 Monthly HOA Fees
Parking
- 2 Car Attached Garage
- 2 Driveway Spaces
- Front Facing Garage
- Garage Door Opener
Home Design
- Colonial Architecture
- Architectural Shingle Roof
- Vinyl Siding
- Concrete Perimeter Foundation
Interior Spaces
- Property has 3 Levels
- Open Floorplan
- 1 Fireplace
- Family Room Off Kitchen
- Finished Basement
Kitchen
- Eat-In Kitchen
- Double Oven
- Cooktop with Range Hood
- Built-In Microwave
- Dishwasher
- Kitchen Island
- Disposal
Bedrooms and Bathrooms
- En-Suite Bathroom
- Walk-In Closet
Accessible Home Design
- Doors are 32 inches wide or more
- Entry Slope Less Than 1 Foot
Outdoor Features
- Deck
- Enclosed patio or porch
Utilities
- Forced Air Heating and Cooling System
- Electric Water Heater
Listing and Financial Details
- Tax Lot 17
- Assessor Parcel Number 129395172000
Community Details
Overview
- Senior Living
- Association fees include all ground fee, lawn care rear, lawn care front, lawn maintenance, pool(s), snow removal, trash
- Senior Community | Residents must be 55 or older
- Poland Hill Subdivision
Recreation
- Community Pool
Map
Home Values in the Area
Average Home Value in this Area
Tax History
| Year | Tax Paid | Tax Assessment Tax Assessment Total Assessment is a certain percentage of the fair market value that is determined by local assessors to be the total taxable value of land and additions on the property. | Land | Improvement |
|---|---|---|---|---|
| 2024 | $7,723 | $892,820 | $281,400 | $611,420 |
| 2023 | $6,952 | $794,480 | $281,400 | $513,080 |
| 2022 | $6,691 | $751,780 | $241,400 | $510,380 |
| 2021 | $2,072 | $211,400 | $211,400 | $0 |
Property History
| Date | Event | Price | Change | Sq Ft Price |
|---|---|---|---|---|
| 03/19/2025 03/19/25 | Price Changed | $975,000 | -2.5% | $240 / Sq Ft |
| 02/28/2025 02/28/25 | For Sale | $1,000,000 | -- | $246 / Sq Ft |
Deed History
| Date | Type | Sale Price | Title Company |
|---|---|---|---|
| Special Warranty Deed | $753,025 | First Excel Title Llc |
Mortgage History
| Date | Status | Loan Amount | Loan Type |
|---|---|---|---|
| Open | $548,000 | New Conventional |
Similar Homes in Chantilly, VA
Source: Bright MLS
MLS Number: VALO2089468
APN: 129-39-5172
- 25782 Mayville Ct
- 43613 Casters Pond Ct
- 25539 Taylor Crescent Dr
- 43595 Aldie Mill Ct
- 25900 Rickmansworth Ln
- 25448 Stallion Branch Terrace
- 26004 Talamore Dr
- 43623 White Cap Terrace
- 43453 Parish St
- 25530 Heyer Square
- 25670 S Village Dr
- 25423 Morse Dr
- 43081 Edgewater St
- 25837 Mews Terrace
- 43871 Thomas Bridges Ct
- 26071 Nimbleton Square
- 25940 Quinlan St
- 43528 Laidlow St
- 43477 Town Gate Square
- 43185 Quilting Ln
