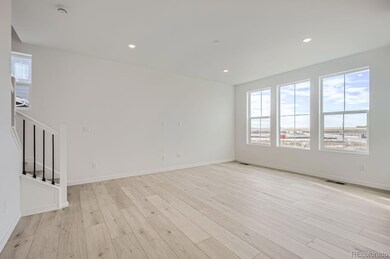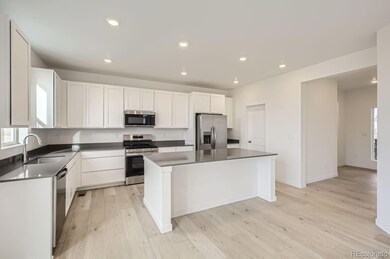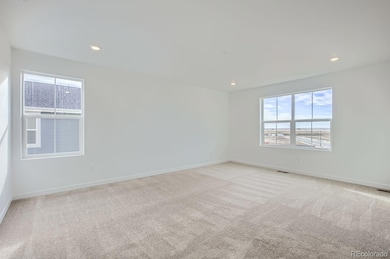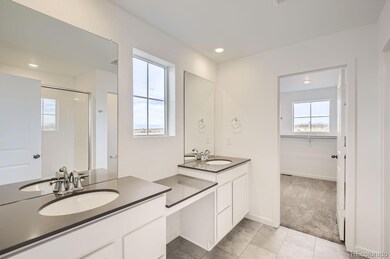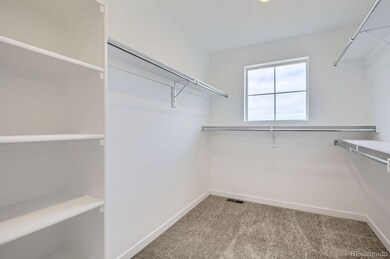
4346 Amanda Dr Johnstown, CO 80534
Highlights
- New Construction
- Open Floorplan
- Great Room
- Primary Bedroom Suite
- Loft
- Quartz Countertops
About This Home
As of February 2025**Contact Lennar today about Special Financing for this home - terms and conditions apply** MOVE IN NOW! Gorgeous Evans floorplan, built by Lennar features 2 3 beds, 2.5 baths, spacious kitchen, great room, loft and a 3 car garage. Beautiful upgrades and finishes throughout including vinyl plank floors, stainless steel appliances and more. Lennar provides the latest in energy efficiency and state of the art technology with several fabulous floorplans to choose from. Energy efficiency & technology/connectivity seamlessly blended with luxury to make your new house a home. This community offers single family homes for every lifestyle. Close to dining, shopping, entertainment and other amenities
Last Agent to Sell the Property
Coldwell Banker Realty 56 Brokerage Email: kris@thecerettogroup.com,720-939-0558 License #100021260

Home Details
Home Type
- Single Family
Est. Annual Taxes
- $5,423
Year Built
- Built in 2024 | New Construction
Lot Details
- 0.26 Acre Lot
- Cul-De-Sac
HOA Fees
- $28 Monthly HOA Fees
Parking
- 3 Car Attached Garage
Home Design
- Frame Construction
- Composition Roof
Interior Spaces
- 2,083 Sq Ft Home
- 2-Story Property
- Open Floorplan
- Great Room
- Dining Room
- Loft
- Crawl Space
- Laundry Room
Kitchen
- Breakfast Area or Nook
- Eat-In Kitchen
- Oven
- Microwave
- Dishwasher
- Kitchen Island
- Quartz Countertops
- Disposal
Flooring
- Carpet
- Vinyl
Bedrooms and Bathrooms
- 3 Bedrooms
- Primary Bedroom Suite
- Walk-In Closet
Home Security
- Carbon Monoxide Detectors
- Fire and Smoke Detector
Outdoor Features
- Front Porch
Schools
- Elwell Elementary School
- Milliken Middle School
- Roosevelt High School
Utilities
- Central Air
- Floor Furnace
Community Details
- Msi, Llc Association
- Built by Lennar
- Ledge Rock Subdivision, Evans/Fh Elevation Floorplan
Listing and Financial Details
- Assessor Parcel Number R8981027
Map
Home Values in the Area
Average Home Value in this Area
Property History
| Date | Event | Price | Change | Sq Ft Price |
|---|---|---|---|---|
| 02/14/2025 02/14/25 | Sold | $499,900 | +3.1% | $240 / Sq Ft |
| 12/15/2024 12/15/24 | Pending | -- | -- | -- |
| 12/13/2024 12/13/24 | Price Changed | $484,900 | -7.6% | $233 / Sq Ft |
| 11/13/2024 11/13/24 | For Sale | $524,900 | -- | $252 / Sq Ft |
Tax History
| Year | Tax Paid | Tax Assessment Tax Assessment Total Assessment is a certain percentage of the fair market value that is determined by local assessors to be the total taxable value of land and additions on the property. | Land | Improvement |
|---|---|---|---|---|
| 2024 | $11 | $950 | $950 | -- |
| 2023 | $11 | $70 | $70 | $0 |
| 2022 | -- | $70 | $70 | -- |
Mortgage History
| Date | Status | Loan Amount | Loan Type |
|---|---|---|---|
| Open | $455,533 | VA |
Deed History
| Date | Type | Sale Price | Title Company |
|---|---|---|---|
| Special Warranty Deed | $499,900 | None Listed On Document | |
| Special Warranty Deed | $668,700 | None Listed On Document | |
| Special Warranty Deed | $7,760,000 | None Listed On Document | |
| Special Warranty Deed | -- | None Listed On Document |
Similar Homes in the area
Source: REcolorado®
MLS Number: 3602772
APN: R8981027
- 350 Donna Ln
- 4267 Shirley Dr
- 4154 Amanda Dr
- 4155 Shirley Dr
- 4124 Shirley Dr
- 4139 Shirley Dr
- 4057 Amanda Dr
- 4089 Amanda Dr
- 4107 Shirley Dr
- 4105 Amanda Dr
- 4283 Shirley Dr
- 4163 Shirley Dr
- 4235 Shirley Dr
- 4315 Shirley Dr
- 3750 Martin Ln
- 4112 Flagstone Dr
- 319 Gemstone Ln
- 3306 Tupelo Ln
- 320 Granite Way
- 222 Graham Ln

