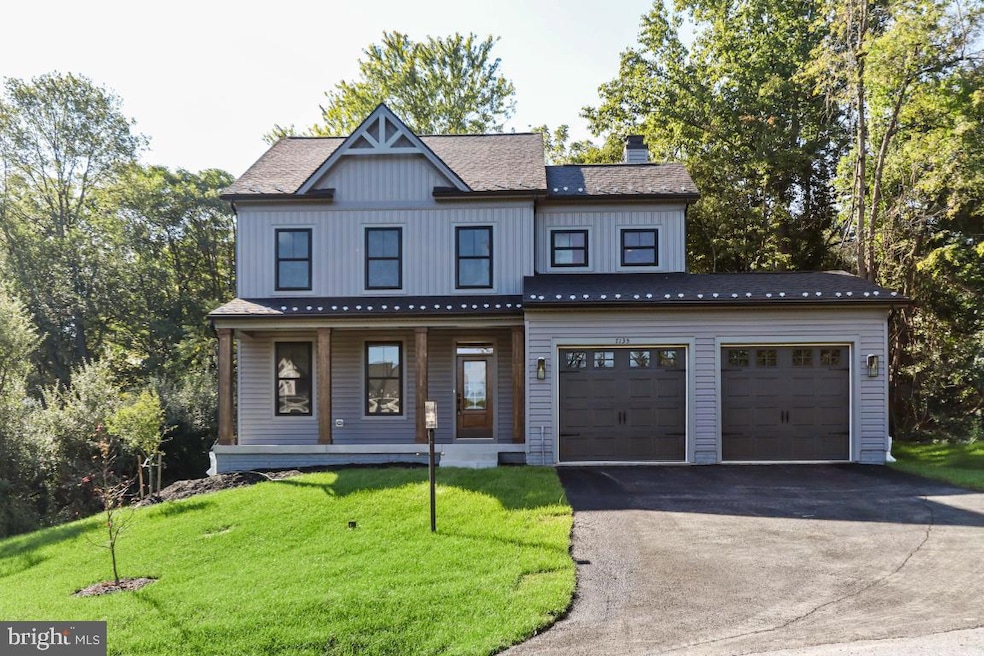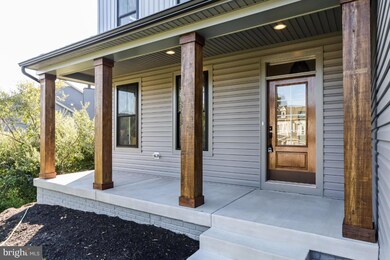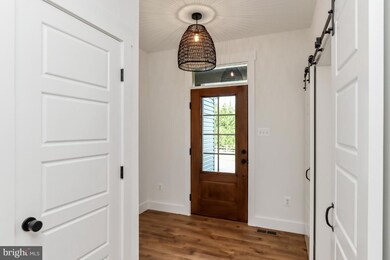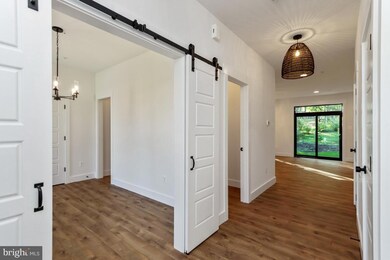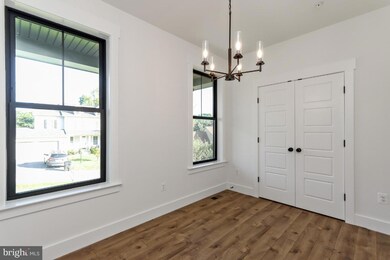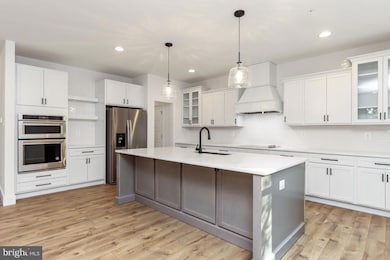
4346 Brubeck Terrace Ijamsville, MD 21754
Holly Hills NeighborhoodEstimated payment $5,495/month
Highlights
- New Construction
- Gourmet Kitchen
- Craftsman Architecture
- Centerville Elementary Rated A
- Open Floorplan
- Mountain View
About This Home
Home to be built in sought-after Urbana on a 1 acre lot with expansive views! Granite/Quartz Counters, Stainless Steel appliances, hardwood, luxury tiles and upgraded finishes througout. Pick this home, making your own modifications, something else from the builders website, or design your own from scratch. This Craftsman has a truly open plan. Social engagements will flow seamlessly from inside to outside and back again. The floor-plan offers a stunning, gourmet kitchen, a warm dining area, and a cozy family room centered around a fireplace (gas or wood burning - your choice). There is a 'flex' room which could be a formal dining room, office or main level bedroom with optional shower added to the powder room to accommodate your guests. Upstairs boasts an expansive primary bedroom with tray ceiling, luxury master bath (oh the soaking tub!) and a walk-in-closet. There are three other generous-sized rooms and another full hall bathroom. The basement comes standard with a full rough in and can easily be finished (list price not inclusive of finished basement) with space for a rec room, full bath, a guest bedroom, bar, your choice! This plan comes standard with a oversized 2 car garage. Choose your own finishes. Modify plan to suit or bring your own plan. There is a working farm past the property on the remaining 47 acres. If you wish to drive by the lots put 9316 Ball Rd into your GPS but do no go to that house. Property is open field across the driveway
Home Details
Home Type
- Single Family
Year Built
- Built in 2024 | New Construction
Lot Details
- 0.92 Acre Lot
- Level Lot
- Property is in excellent condition
Parking
- 2 Car Attached Garage
- 4 Driveway Spaces
- Garage Door Opener
Home Design
- Craftsman Architecture
- Permanent Foundation
- Architectural Shingle Roof
- Vinyl Siding
Interior Spaces
- Property has 3 Levels
- Open Floorplan
- Crown Molding
- Recessed Lighting
- Wood Burning Fireplace
- Mud Room
- Entrance Foyer
- Family Room Off Kitchen
- Den
- Mountain Views
- Fire Sprinkler System
- Washer and Dryer Hookup
- Unfinished Basement
Kitchen
- Gourmet Kitchen
- Stove
- Dishwasher
- Kitchen Island
- Upgraded Countertops
- Disposal
Flooring
- Wood
- Carpet
- Ceramic Tile
Bedrooms and Bathrooms
- 4 Bedrooms
- En-Suite Primary Bedroom
- Walk-In Closet
- Soaking Tub
Outdoor Features
- Porch
Schools
- Urbana Elementary And Middle School
- Urbana High School
Utilities
- Forced Air Heating and Cooling System
- Vented Exhaust Fan
- Well
- Electric Water Heater
- Perc Approved Septic
- Septic Tank
Community Details
- No Home Owners Association
- Built by C. E. Rensberger and Family
- The Canton Ii
Listing and Financial Details
- Assessor Parcel Number 1107192371
Map
Home Values in the Area
Average Home Value in this Area
Property History
| Date | Event | Price | Change | Sq Ft Price |
|---|---|---|---|---|
| 01/04/2024 01/04/24 | For Sale | $835,000 | -- | $403 / Sq Ft |
Similar Homes in Ijamsville, MD
Source: Bright MLS
MLS Number: MDFR2043110
- 4346 Brubaker Way
- 4346 Brubeck Terrace
- 4362 Brubeck Terrace Unit (LOT 5)
- 4354 Brubaker Way
- 4108 Brushfield Dr
- 9644 Bothwell Ln
- 9633 Bothwell Ln
- 9132 Belvedere Dr
- 9727 Braidwood Terrace
- 3858 Carriage Hill Dr
- Lot 2, Thompson Driv Thompson Dr
- 3971 Triton St
- 0 Ball Rd at Tabler Rd
- 3816 Kendall Dr
- 3701 Spicebush Way
- 9545 Hyde Place
- 3612 Carriage Hill Dr Unit 3612
- 3659 Holborn Place
- 3648 Holborn Place
- 3626 Spring Hollow Dr
