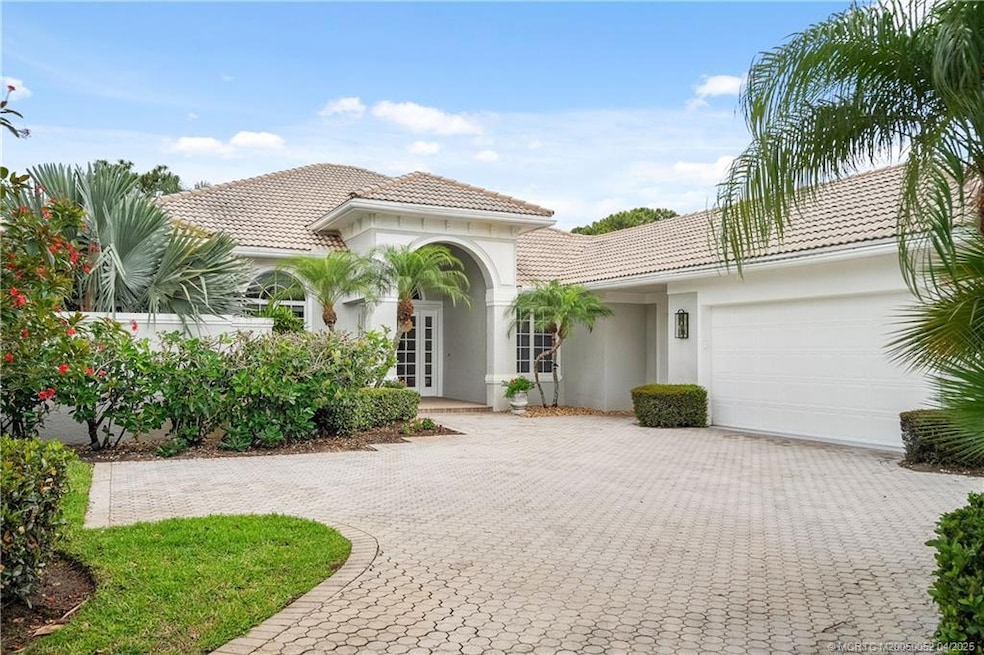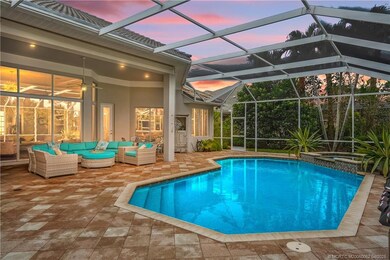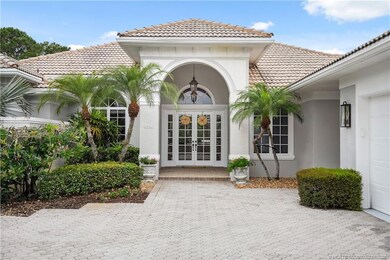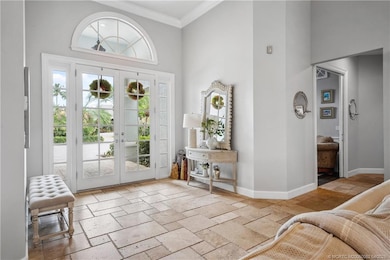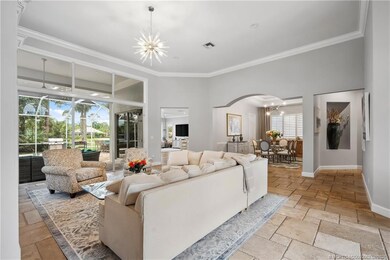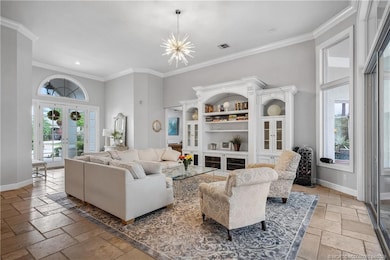
4346 SE Waterford Dr Stuart, FL 34997
Willoughby NeighborhoodEstimated payment $7,794/month
Highlights
- On Golf Course
- Fitness Center
- Gated with Attendant
- Martin County High School Rated A-
- Screened Pool
- 0.31 Acre Lot
About This Home
Welcome to the sought-after Prestwick model, an exceptional estate home offering 3 spacious bedrooms, a dedicated office, and 4 full bathrooms. Enjoy seamless indoor-outdoor living with a heated pool and spa overlooking the picturesque 11th hole. Step inside to discover refined touches throughout, including tumble marble flooring in the main living areas, ensuite guest bedrooms, 13-foot ceilings in the formal living room, and elegant crown molding. The kitchen is equipped with stainless steel appliances, while additional updates include AC units 2020, hot water heater, and pool equipment. With 3,335 square feet under air, this home offers generous living space, a large 2.5 car garage, with a separate golf cart entry. Priced to sell, this is an incredible opportunity to enjoy the premier lifestyle that Willoughby Golf Club has to offer. Resident Social Membership required. $50,000 initial capital contribution due at closing. Golf equity memberships are available $45,000. Call today!
Co-Listing Agent
Water Pointe Realty Group Brokerage Phone: 772-285-0326 License #3049436
Home Details
Home Type
- Single Family
Est. Annual Taxes
- $13,094
Year Built
- Built in 1996
Lot Details
- 0.31 Acre Lot
- Property fronts a private road
- On Golf Course
- East Facing Home
- Interior Lot
- Sprinkler System
HOA Fees
- $1,550 Monthly HOA Fees
Home Design
- Traditional Architecture
- Barrel Roof Shape
- Concrete Siding
- Block Exterior
- Stucco
Interior Spaces
- 3,335 Sq Ft Home
- 1-Story Property
- Bar
- Cathedral Ceiling
- Ceiling Fan
- Double Hung Windows
- Open Floorplan
- Screened Porch
- Golf Course Views
Kitchen
- Breakfast Area or Nook
- Eat-In Kitchen
- Built-In Oven
- Electric Range
- Microwave
- Dishwasher
- Kitchen Island
- Disposal
Flooring
- Carpet
- Ceramic Tile
Bedrooms and Bathrooms
- 3 Bedrooms
- Split Bedroom Floorplan
- Walk-In Closet
- 4 Full Bathrooms
- Dual Sinks
- Bathtub
- Separate Shower
Laundry
- Dryer
- Washer
- Laundry Tub
Home Security
- Security System Owned
- Hurricane or Storm Shutters
- Fire and Smoke Detector
Parking
- 2 Car Attached Garage
- Garage Door Opener
- Golf Cart Garage
Pool
- Screened Pool
- Concrete Pool
- Heated In Ground Pool
- Gunite Pool
- Saltwater Pool
- Spa
- Pool Equipment or Cover
Outdoor Features
- Patio
Schools
- Pinewood Elementary School
- Murray Middle School
- Martin County High School
Utilities
- Zoned Heating and Cooling
- Underground Utilities
- 220 Volts
- 110 Volts
- Water Heater
- Water Softener
- Phone Available
- Cable TV Available
Community Details
Overview
- Association fees include common areas, cable TV, security, trash
- Property Manager
Amenities
- Clubhouse
- Reception Area
Recreation
- Golf Course Community
- Tennis Courts
- Pickleball Courts
- Fitness Center
- Community Pool
- Putting Green
- Dog Park
Security
- Gated with Attendant
Map
Home Values in the Area
Average Home Value in this Area
Tax History
| Year | Tax Paid | Tax Assessment Tax Assessment Total Assessment is a certain percentage of the fair market value that is determined by local assessors to be the total taxable value of land and additions on the property. | Land | Improvement |
|---|---|---|---|---|
| 2024 | $12,881 | $810,589 | -- | -- |
| 2023 | $12,881 | $786,980 | $786,980 | $526,980 |
| 2022 | $10,279 | $538,923 | $0 | $0 |
| 2021 | $8,888 | $489,930 | $135,000 | $354,930 |
| 2020 | $8,711 | $479,880 | $135,000 | $344,880 |
| 2019 | $6,760 | $404,452 | $0 | $0 |
| 2018 | $6,554 | $396,911 | $0 | $0 |
| 2017 | $5,861 | $388,748 | $0 | $0 |
| 2016 | $6,099 | $380,753 | $0 | $0 |
| 2015 | $5,796 | $378,105 | $0 | $0 |
| 2014 | $5,796 | $375,104 | $0 | $0 |
Property History
| Date | Event | Price | Change | Sq Ft Price |
|---|---|---|---|---|
| 04/21/2025 04/21/25 | Pending | -- | -- | -- |
| 04/21/2025 04/21/25 | For Sale | $925,000 | 0.0% | $277 / Sq Ft |
| 04/16/2025 04/16/25 | Pending | -- | -- | -- |
| 04/11/2025 04/11/25 | For Sale | $925,000 | +68.8% | $277 / Sq Ft |
| 12/03/2019 12/03/19 | Sold | $548,000 | -11.5% | $164 / Sq Ft |
| 11/03/2019 11/03/19 | Pending | -- | -- | -- |
| 12/05/2018 12/05/18 | For Sale | $619,000 | -- | $186 / Sq Ft |
Deed History
| Date | Type | Sale Price | Title Company |
|---|---|---|---|
| Warranty Deed | $548,000 | Attorney | |
| Interfamily Deed Transfer | -- | Attorney | |
| Deed | $100 | -- | |
| Warranty Deed | $562,000 | Attorney | |
| Interfamily Deed Transfer | -- | -- | |
| Deed | $484,000 | -- |
Mortgage History
| Date | Status | Loan Amount | Loan Type |
|---|---|---|---|
| Open | $438,400 | New Conventional | |
| Previous Owner | $335,000 | Credit Line Revolving | |
| Previous Owner | $306,926 | New Conventional | |
| Previous Owner | $325,000 | Unknown | |
| Previous Owner | $417,000 | Purchase Money Mortgage |
Similar Homes in the area
Source: Martin County REALTORS® of the Treasure Coast
MLS Number: M20050052
APN: 39-38-41-011-000-00050-8
- 4381 SE Coventry Ln
- 4455 SE Haig Point Ct
- 4229 SE Frazier Ct
- 4609 SE Bridgetown Ct
- 4512 SE Bridgetown Ct
- 1499 SE Tidewater Place
- 4608 SE Bridgetown Ct
- 4082 SE Henley Ln
- 1627 SE Pomeroy St
- 1621 SE Pomeroy St Unit 5-6
- 1595 SE Pomeroy St
- 1633 SE Pomeroy St
- 1561 SE Pomeroy St
- 1581 SE Pomeroy St Unit 8-2
- 1854 SE Lafayette St
- 1894 SE Lafayette St
- 1881 SE Jackson St
- 1268 SE Kirk St
- 3558 SE Doubleton Dr
- 3488 SE Doubleton Dr
