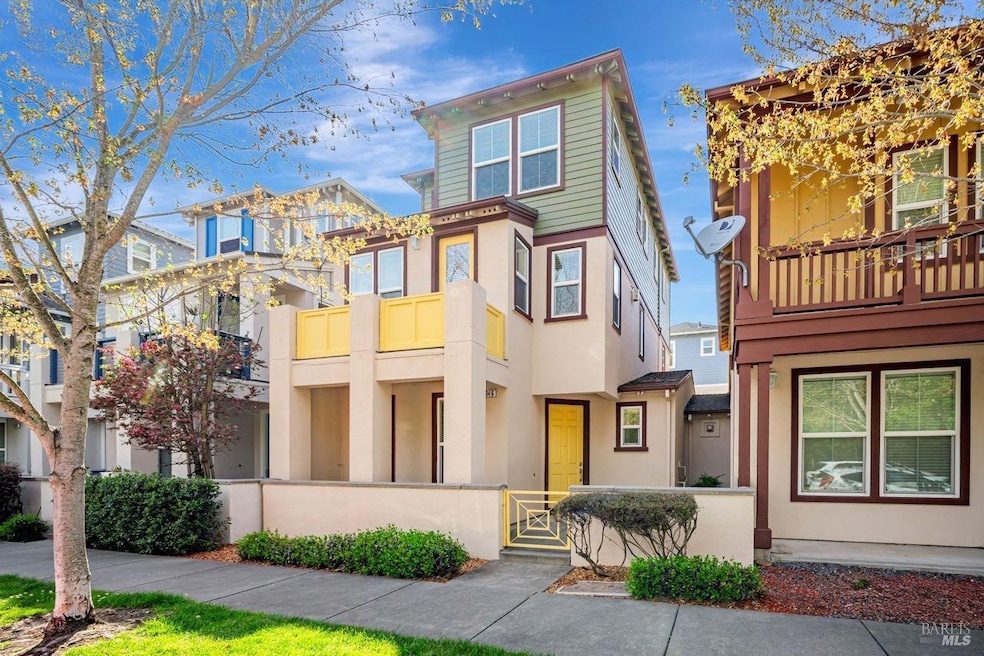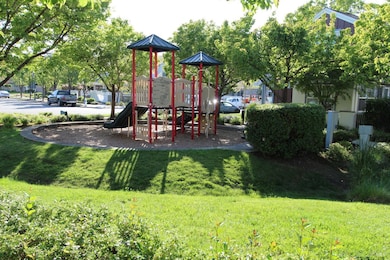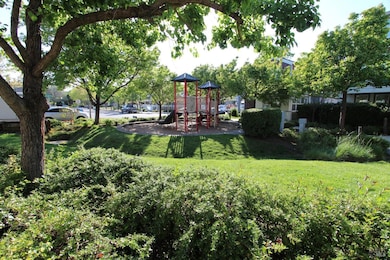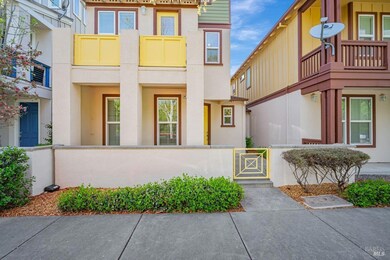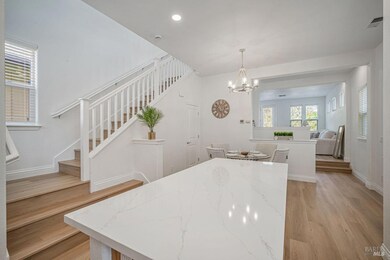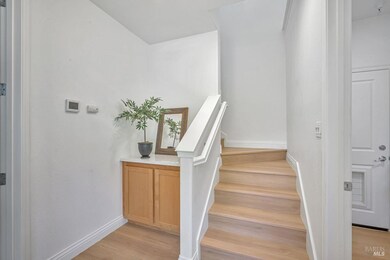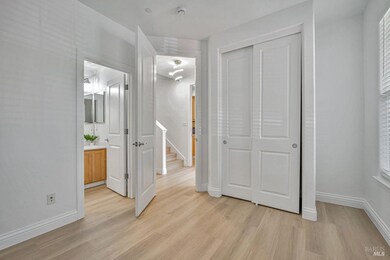
4346 Streamside Dr Santa Rosa, CA 95409
Estimated payment $4,674/month
Highlights
- View of Trees or Woods
- Private Lot
- Window or Skylight in Bathroom
- Maria Carrillo High School Rated A
- Engineered Wood Flooring
- Quartz Countertops
About This Home
Fabulous home located in the heart of NE Santa Rosa, in the Rincon Valley School District. Walking trails close to Santa Rosa Creek & Flat Rock Park & Howarth Park. Located close to Oliver's shopping and Montgomery Village. 3 Bedroom Suites, 3.5 Bathrooms, w/Tub and Shower. Fresh interior paint, high ceilings with an abundance of natural light. Downstairs features a Bedroom w/full bath and separate laundry room leading to a 2-car garage(sheetrocked). Living room w/glass door that opens to a charming balcony for summer lounging and scenic views. The Master bedroom has great natural light, with a large walk-in closet and lush greenery and mountain views.
Home Details
Home Type
- Single Family
Est. Annual Taxes
- $6,734
Year Built
- Built in 2007 | Remodeled
Lot Details
- 1,847 Sq Ft Lot
- Private Lot
- Low Maintenance Yard
HOA Fees
- $150 Monthly HOA Fees
Parking
- 2 Car Attached Garage
- Rear-Facing Garage
Property Views
- Woods
- Mountain
Home Design
- Side-by-Side
- Stucco
Interior Spaces
- 1,549 Sq Ft Home
- 3-Story Property
- Self Contained Fireplace Unit Or Insert
- Living Room
- Dining Room
- Engineered Wood Flooring
Kitchen
- Walk-In Pantry
- Free-Standing Gas Oven
- Range Hood
- Microwave
- Dishwasher
- Kitchen Island
- Quartz Countertops
- Disposal
Bedrooms and Bathrooms
- 3 Bedrooms
- Primary Bedroom Upstairs
- Split Bathroom
- Bathroom on Main Level
- Dual Sinks
- Bathtub with Shower
- Separate Shower
- Window or Skylight in Bathroom
Laundry
- Laundry on main level
- Washer and Dryer Hookup
Utilities
- Central Heating and Cooling System
Listing and Financial Details
- Assessor Parcel Number 032-520-020-000
Community Details
Overview
- Association fees include common areas
- Primeir Property Services Association, Phone Number (707) 544-2005
- Streamside Place Subdivision
Recreation
- Community Playground
Map
Home Values in the Area
Average Home Value in this Area
Tax History
| Year | Tax Paid | Tax Assessment Tax Assessment Total Assessment is a certain percentage of the fair market value that is determined by local assessors to be the total taxable value of land and additions on the property. | Land | Improvement |
|---|---|---|---|---|
| 2023 | $6,734 | $556,757 | $222,701 | $334,056 |
| 2022 | $6,221 | $545,841 | $218,335 | $327,506 |
| 2021 | $6,098 | $535,139 | $214,054 | $321,085 |
| 2020 | $6,076 | $529,653 | $211,860 | $317,793 |
| 2019 | $6,021 | $519,268 | $207,706 | $311,562 |
| 2018 | $5,987 | $509,087 | $203,634 | $305,453 |
| 2017 | $5,878 | $499,106 | $199,642 | $299,464 |
| 2016 | $4,987 | $418,000 | $167,000 | $251,000 |
| 2015 | $4,807 | $409,000 | $164,000 | $245,000 |
| 2014 | $3,782 | $333,000 | $133,000 | $200,000 |
Property History
| Date | Event | Price | Change | Sq Ft Price |
|---|---|---|---|---|
| 04/14/2025 04/14/25 | For Sale | $710,000 | -- | $458 / Sq Ft |
Deed History
| Date | Type | Sale Price | Title Company |
|---|---|---|---|
| Grant Deed | -- | North American Title Co |
Mortgage History
| Date | Status | Loan Amount | Loan Type |
|---|---|---|---|
| Open | $304,300 | Adjustable Rate Mortgage/ARM | |
| Closed | $330,750 | Purchase Money Mortgage |
Similar Homes in Santa Rosa, CA
Source: Bay Area Real Estate Information Services (BAREIS)
MLS Number: 325032852
APN: 032-520-020
- 4242 Streamside Dr
- 4136 Calloway Dr
- 169 Yulupa Cir
- 459 Mission Blvd
- 4608 Tavares Ln
- 3160 Sunridge Dr
- 46 Randall Ln
- 4450 Montgomery Dr
- 824 Brush Creek Rd
- 349 Gemma Cir
- 1220 Mission Blvd
- 1143 Forest Glen Way
- 1438 Mission Blvd
- 1536 Mission Blvd
- 3270 Sonoma Ave
- 129 Redwing Dr
- 4684 Circle Dr
- 157 Bluejay Dr
- 1717 Mission Blvd
- 170 Bluejay Dr
