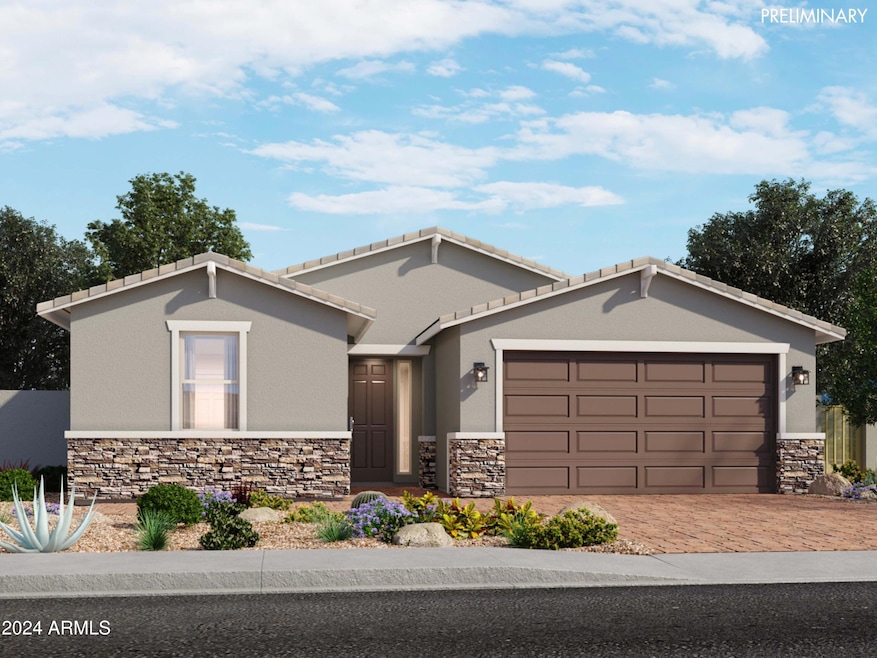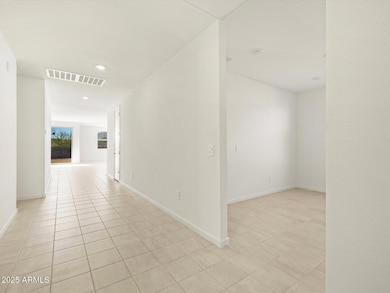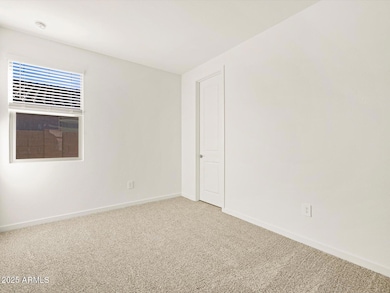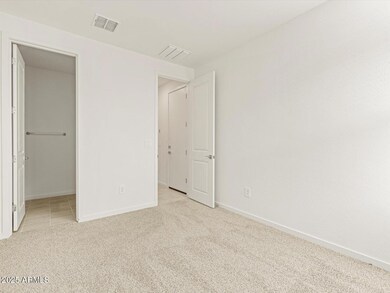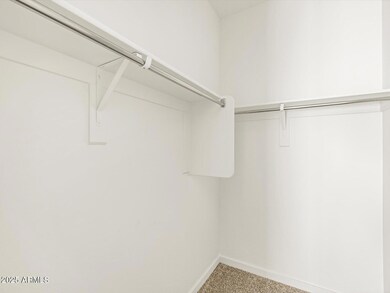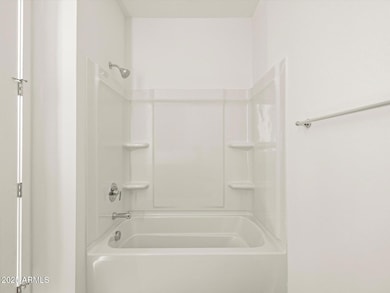
4346 W Josephine St San Tan Valley, AZ 85144
Skyline Ranch NeighborhoodEstimated payment $2,745/month
Highlights
- Spanish Architecture
- Private Yard
- Double Pane Windows
- Granite Countertops
- Eat-In Kitchen
- Dual Vanity Sinks in Primary Bathroom
About This Home
Brand new energy efficient home ready NOW! Where the perfect blend of functionality and elegance comes to life. This stunning home boasts 4 bedrooms and 3 baths, plus a bonus space for office, play area or workout room. A standout feature of the Lark is a private bath in one of the bedrooms that could be used for an in-law. The heart of the home is the kitchen, where the island takes center stage, as a practical social hub where family and friends can gather. The kitchen, with dark Umber cabinets, granite counters and a generous amount of tile, overlooks the great room, creating an inviting atmosphere. Each of our homes is built with innovative, energy-efficient features designed to help you enjoy more savings, better health, real comfort and peace of mind.
Home Details
Home Type
- Single Family
Est. Annual Taxes
- $477
Year Built
- Built in 2024
Lot Details
- 6,672 Sq Ft Lot
- Desert faces the front of the property
- Block Wall Fence
- Front Yard Sprinklers
- Private Yard
HOA Fees
- $109 Monthly HOA Fees
Parking
- 2 Car Garage
- Garage ceiling height seven feet or more
Home Design
- Spanish Architecture
- Wood Frame Construction
- Spray Foam Insulation
- Tile Roof
- Concrete Roof
- Stucco
Interior Spaces
- 2,342 Sq Ft Home
- 1-Story Property
- Ceiling height of 9 feet or more
- Double Pane Windows
- ENERGY STAR Qualified Windows with Low Emissivity
- Vinyl Clad Windows
Kitchen
- Eat-In Kitchen
- Built-In Microwave
- Kitchen Island
- Granite Countertops
Flooring
- Carpet
- Tile
Bedrooms and Bathrooms
- 4 Bedrooms
- Primary Bathroom is a Full Bathroom
- 3 Bathrooms
- Dual Vanity Sinks in Primary Bathroom
- Bathtub With Separate Shower Stall
Home Security
- Security System Owned
- Smart Home
Accessible Home Design
- No Interior Steps
Eco-Friendly Details
- ENERGY STAR/CFL/LED Lights
- Mechanical Fresh Air
Schools
- Skyline Ranch Elementary School
- San Tan Foothills High School
Utilities
- Ducts Professionally Air-Sealed
- Zoned Heating
- Water Softener
- High Speed Internet
- Cable TV Available
Listing and Financial Details
- Tax Lot 0053
- Assessor Parcel Number 509-05-162
Community Details
Overview
- Association fees include ground maintenance
- Aam Association, Phone Number (602) 957-9191
- Built by Meritage Homes
- Final Plat For San Tan Groves Parcel B Subdivision, Lark Floorplan
Recreation
- Community Playground
- Bike Trail
Map
Home Values in the Area
Average Home Value in this Area
Tax History
| Year | Tax Paid | Tax Assessment Tax Assessment Total Assessment is a certain percentage of the fair market value that is determined by local assessors to be the total taxable value of land and additions on the property. | Land | Improvement |
|---|---|---|---|---|
| 2025 | $477 | -- | -- | -- |
| 2024 | $472 | -- | -- | -- |
Property History
| Date | Event | Price | Change | Sq Ft Price |
|---|---|---|---|---|
| 04/02/2025 04/02/25 | Pending | -- | -- | -- |
| 03/28/2025 03/28/25 | Price Changed | $464,990 | -1.1% | $199 / Sq Ft |
| 03/13/2025 03/13/25 | Price Changed | $469,990 | -2.1% | $201 / Sq Ft |
| 02/27/2025 02/27/25 | Price Changed | $479,990 | -0.4% | $205 / Sq Ft |
| 02/20/2025 02/20/25 | Price Changed | $481,990 | 0.0% | $206 / Sq Ft |
| 02/20/2025 02/20/25 | For Sale | $481,990 | +0.6% | $206 / Sq Ft |
| 12/30/2024 12/30/24 | Pending | -- | -- | -- |
| 11/18/2024 11/18/24 | For Sale | $478,990 | -- | $205 / Sq Ft |
Similar Homes in the area
Source: Arizona Regional Multiple Listing Service (ARMLS)
MLS Number: 6785555
APN: 509-05-162
- 5065 W Hunter Trail
- 4346 W Josephine St
- 4937 W Hunter Trail
- 4994 W Hunter Trail
- 4919 W Hunter Trail
- 4323 W Josephine St
- 4307 W Josephine St
- 4256 W Jeanette Ln
- 4958 W Hunter Trail
- 4287 W Jeanette Ln
- 4267 W Jeanette Ln
- 4351 W Jeanette Ln
- 4354 W Jeanette Ln
- 4340 W Jeanette Ln
- 4324 W Jeanette Ln
- 4196 W Lisa Ln
- 4182 W Lisa Ln
- 4151 W Lisa Ln
- 4166 W Lisa Ln
- 4152 W Lisa Ln
