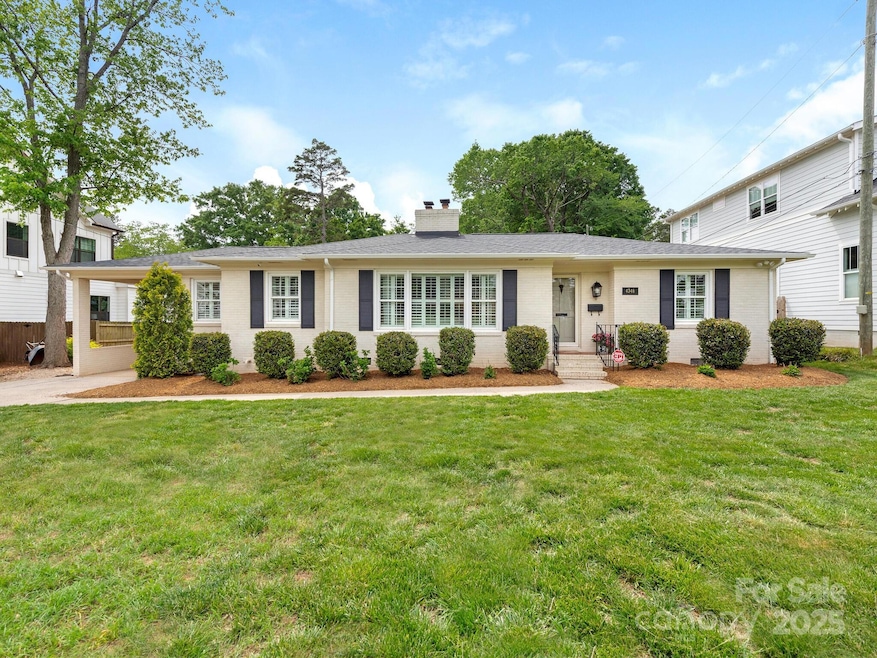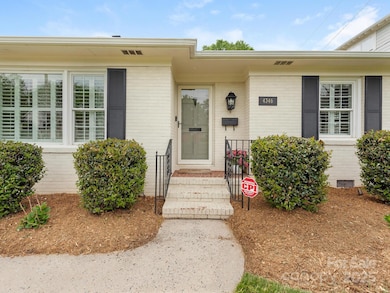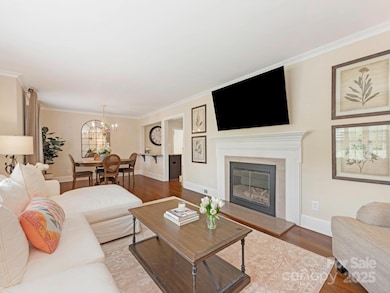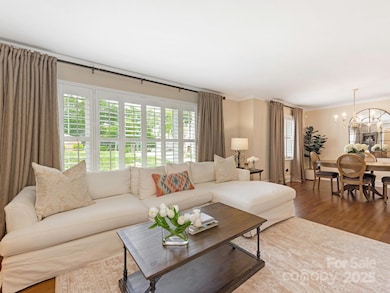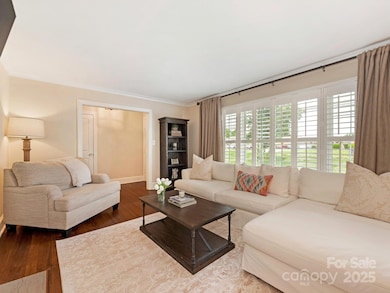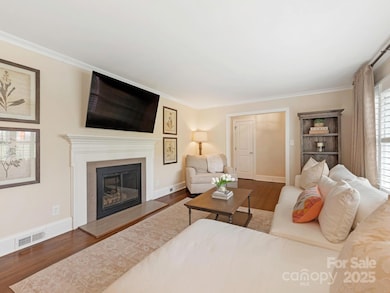
4346 Walker Rd Charlotte, NC 28211
Cotswold NeighborhoodEstimated payment $4,558/month
Highlights
- Very Popular Property
- Deck
- Wood Flooring
- Myers Park High Rated A
- Ranch Style House
- Mud Room
About This Home
Charming brick ranch in desirable Cotswold! Inviting covered entry, excellent floor plan, beautiful flooring & gracious living areas. Superior detail & high-end finishes throughout! Kitchen features leathered granite counters & contrast cabinetry in kitchen with breakfast bar & new stainless appliances. Bright and airy living room with fireplace/new logs is open to dining room and kitchen. Laundry/mudroom has custom drop zone and pantry closet. Primary bedroom offers en-suite bath with marble vanity, fully tiled shower & two closets. Spacious secondary bedrooms have generous closets and share an updated hall bathroom. Large deck and patio overlook private, fenced backyard and provide wonderful outdoor living – perfect for entertaining and casual family living. One car carport w/ attached storage and additional site build shed in rear yard. Neutral décor, updated lighting and hardware, plantation shutters and great natural light throughout. New roof and security cameras. A must see!
Listing Agent
Corcoran HM Properties Brokerage Email: sheryl@hmproperties.com License #198524

Home Details
Home Type
- Single Family
Est. Annual Taxes
- $4,457
Year Built
- Built in 1955
Lot Details
- Back Yard Fenced
- Level Lot
- Property is zoned N1-A
Home Design
- Ranch Style House
- Four Sided Brick Exterior Elevation
Interior Spaces
- 1,519 Sq Ft Home
- Mud Room
- Entrance Foyer
- Living Room with Fireplace
- Crawl Space
- Home Security System
Kitchen
- Breakfast Bar
- Gas Range
- Microwave
- Dishwasher
- Disposal
Flooring
- Wood
- Tile
Bedrooms and Bathrooms
- 3 Main Level Bedrooms
- 2 Full Bathrooms
Parking
- Attached Carport
- Driveway
Outdoor Features
- Deck
- Patio
Schools
- Billingsville / Cotswold Elementary School
- Alexander Graham Middle School
- Myers Park High School
Utilities
- Forced Air Heating and Cooling System
Community Details
- Cotswold Subdivision
Listing and Financial Details
- Assessor Parcel Number 157-132-05
Map
Home Values in the Area
Average Home Value in this Area
Tax History
| Year | Tax Paid | Tax Assessment Tax Assessment Total Assessment is a certain percentage of the fair market value that is determined by local assessors to be the total taxable value of land and additions on the property. | Land | Improvement |
|---|---|---|---|---|
| 2023 | $4,457 | $588,600 | $360,000 | $228,600 |
| 2022 | $4,081 | $409,900 | $250,000 | $159,900 |
| 2021 | $4,070 | $409,900 | $250,000 | $159,900 |
| 2020 | $4,063 | $409,900 | $250,000 | $159,900 |
| 2019 | $4,047 | $409,900 | $250,000 | $159,900 |
| 2018 | $3,067 | $228,200 | $84,000 | $144,200 |
| 2017 | $3,017 | $228,200 | $84,000 | $144,200 |
| 2016 | $3,007 | $193,500 | $84,000 | $109,500 |
| 2015 | $2,547 | $193,500 | $84,000 | $109,500 |
| 2014 | $3,339 | $255,100 | $120,000 | $135,100 |
Property History
| Date | Event | Price | Change | Sq Ft Price |
|---|---|---|---|---|
| 04/25/2025 04/25/25 | For Sale | $750,000 | +42.9% | $494 / Sq Ft |
| 12/15/2020 12/15/20 | Sold | $525,000 | +2.0% | $345 / Sq Ft |
| 11/14/2020 11/14/20 | Pending | -- | -- | -- |
| 11/13/2020 11/13/20 | For Sale | $514,900 | +17.3% | $339 / Sq Ft |
| 11/20/2018 11/20/18 | Sold | $439,000 | -0.2% | $289 / Sq Ft |
| 10/13/2018 10/13/18 | Pending | -- | -- | -- |
| 10/10/2018 10/10/18 | For Sale | $439,900 | 0.0% | $289 / Sq Ft |
| 01/23/2013 01/23/13 | Rented | $1,125 | -19.4% | -- |
| 12/24/2012 12/24/12 | Under Contract | -- | -- | -- |
| 09/12/2012 09/12/12 | For Rent | $1,395 | -- | -- |
Deed History
| Date | Type | Sale Price | Title Company |
|---|---|---|---|
| Warranty Deed | $525,000 | None Available | |
| Warranty Deed | $439,000 | Master Title Agency Llc | |
| Warranty Deed | $370,000 | Attorney | |
| Warranty Deed | $163,000 | -- | |
| Warranty Deed | $146,500 | -- | |
| Warranty Deed | $138,500 | -- |
Mortgage History
| Date | Status | Loan Amount | Loan Type |
|---|---|---|---|
| Open | $420,000 | New Conventional | |
| Previous Owner | $351,200 | New Conventional | |
| Previous Owner | $351,200 | New Conventional | |
| Previous Owner | $296,000 | Adjustable Rate Mortgage/ARM | |
| Previous Owner | $116,400 | New Conventional | |
| Previous Owner | $130,400 | Fannie Mae Freddie Mac | |
| Previous Owner | $131,500 | Purchase Money Mortgage | |
| Previous Owner | $131,575 | Purchase Money Mortgage | |
| Closed | $16,300 | No Value Available |
Similar Homes in Charlotte, NC
Source: Canopy MLS (Canopy Realtor® Association)
MLS Number: 4250204
APN: 157-132-05
- 721 Bertonley Ave
- 1052 Churchill Downs Ct
- 4207 Walker Rd
- 4142 Pineview Rd
- 1001 Churchill Downs Ct Unit A
- 3814 Topsfield Rd
- 643 McAlway Rd
- 4105 Walker Rd
- 716 Ellsworth Rd
- 831 McAlway Rd
- 732 Ellsworth Rd
- 1043 Nancy Dr
- 904 McAlway Rd Unit B
- 910 McAlway Rd Unit C
- 910 McAlway Rd Unit A
- 3800 Craig Ave
- 912 McAlway Rd Unit D
- 1433 Lithium Ln
- 412 Bertonley Ave
- 1429 Lithium Ln
