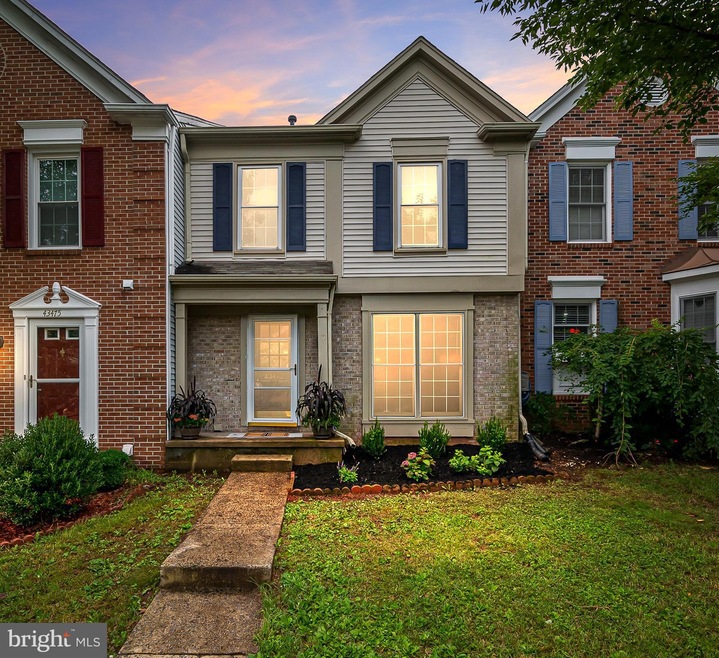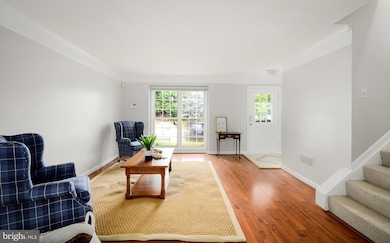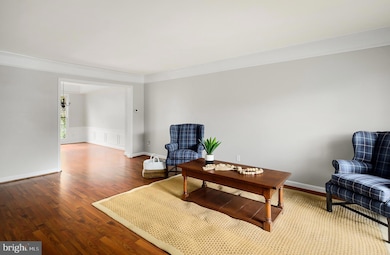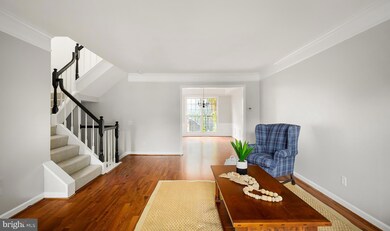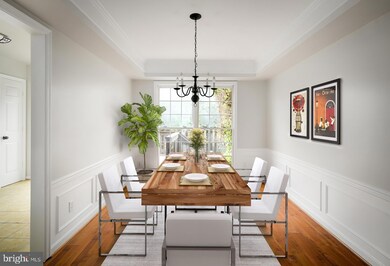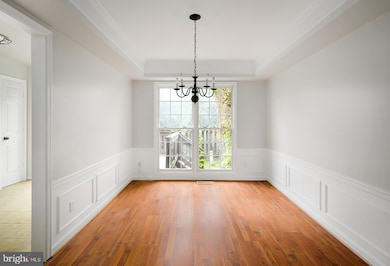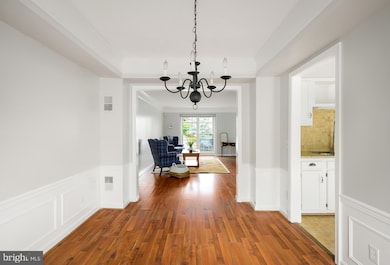
43473 Plantation Terrace Ashburn, VA 20147
Highlights
- Open Floorplan
- Community Pool
- Crown Molding
- Sanders Corner Elementary School Rated A-
- Family Room Off Kitchen
- Walk-In Closet
About This Home
As of April 2025OFFER DEADLINE: Sunday, Feb 23 - 7PM
There are so many things that bring people to Ashburn Farm. Whether it is the 20 miles of trails within the community with ponds & bridges to run, walk, stroll, bike, or skate. Or the 3 community pools, nearly 20 tot lots, 8 basketball courts, 12 tennis courts, 6 baseball fields, soccer fields, sand volleyball court and MORE! Not to be overshadowed by easy access to route 7, 28, the Greenway and the silver metro line. In addition to shops both retail and grocery in the community for your convenience and restaurants and specialty shops galore. Now for the property; 3 bed, 3 and a half bath townhouse which has been recently refreshed throughout with designer paint, new light and plumbing fixtures and doorknobs. Kitchen cabinets have just been updated with paint and hardware. Luxury vinyl was just installed in the basement with new overhead LED lights.
Townhouse Details
Home Type
- Townhome
Est. Annual Taxes
- $4,041
Year Built
- Built in 1989
Lot Details
- 1,742 Sq Ft Lot
HOA Fees
- $108 Monthly HOA Fees
Home Design
- Aluminum Siding
- Concrete Perimeter Foundation
Interior Spaces
- Property has 3 Levels
- Open Floorplan
- Crown Molding
- Ceiling Fan
- Family Room Off Kitchen
- Combination Dining and Living Room
- Basement Fills Entire Space Under The House
Kitchen
- Stove
- Microwave
- Dishwasher
Bedrooms and Bathrooms
- 3 Bedrooms
- Walk-In Closet
Laundry
- Dryer
- Washer
Parking
- Driveway
- 2 Assigned Parking Spaces
Schools
- Trailside Middle School
Utilities
- Central Air
- Back Up Electric Heat Pump System
- Underground Utilities
- Natural Gas Water Heater
Listing and Financial Details
- Assessor Parcel Number 117397249000
Community Details
Overview
- Ashburn Farm Subdivision
Recreation
- Community Pool
Map
Home Values in the Area
Average Home Value in this Area
Property History
| Date | Event | Price | Change | Sq Ft Price |
|---|---|---|---|---|
| 04/15/2025 04/15/25 | Sold | $541,187 | +4.1% | $299 / Sq Ft |
| 02/20/2025 02/20/25 | For Sale | $520,000 | -- | $288 / Sq Ft |
Tax History
| Year | Tax Paid | Tax Assessment Tax Assessment Total Assessment is a certain percentage of the fair market value that is determined by local assessors to be the total taxable value of land and additions on the property. | Land | Improvement |
|---|---|---|---|---|
| 2024 | $4,489 | $519,010 | $185,000 | $334,010 |
| 2023 | $4,387 | $501,380 | $185,000 | $316,380 |
| 2022 | $4,041 | $454,050 | $165,000 | $289,050 |
| 2021 | $4,084 | $416,750 | $155,000 | $261,750 |
| 2020 | $3,972 | $383,730 | $125,000 | $258,730 |
| 2019 | $3,750 | $358,860 | $125,000 | $233,860 |
| 2018 | $3,756 | $346,220 | $125,000 | $221,220 |
| 2017 | $3,743 | $332,680 | $125,000 | $207,680 |
| 2016 | $3,765 | $328,790 | $0 | $0 |
| 2015 | $3,627 | $194,570 | $0 | $194,570 |
| 2014 | $3,599 | $186,580 | $0 | $186,580 |
Mortgage History
| Date | Status | Loan Amount | Loan Type |
|---|---|---|---|
| Previous Owner | $324,000 | New Conventional | |
| Previous Owner | $192,950 | No Value Available |
Deed History
| Date | Type | Sale Price | Title Company |
|---|---|---|---|
| Gift Deed | -- | None Available | |
| Warranty Deed | $405,000 | -- | |
| Deed | $196,000 | -- |
Similar Homes in Ashburn, VA
Source: Bright MLS
MLS Number: VALO2089068
APN: 117-39-7249
- 43477 Blacksmith Square
- 20960 Timber Ridge Terrace Unit 301
- 20957 Timber Ridge Terrace Unit 302
- 20979 Timber Ridge Terrace Unit 104
- 43420 Postrail Square
- 21019 Timber Ridge Terrace Unit 102
- 43584 Blacksmith Square
- 20910 Pioneer Ridge Terrace
- 21074 Cornerpost Square
- 20713 Ashburn Valley Ct
- 21133 Stonecrop Place
- 43408 Livery Square
- 20901 Cedarpost Square Unit 303
- 21019 Strawrick Terrace
- 43769 Timberbrooke Place
- 21224 Sweet Grass Way
- 43311 Chokeberry Square
- 21178 Winding Brook Square
- 20562 Wildbrook Ct
- 20746 Wellers Corner Square
