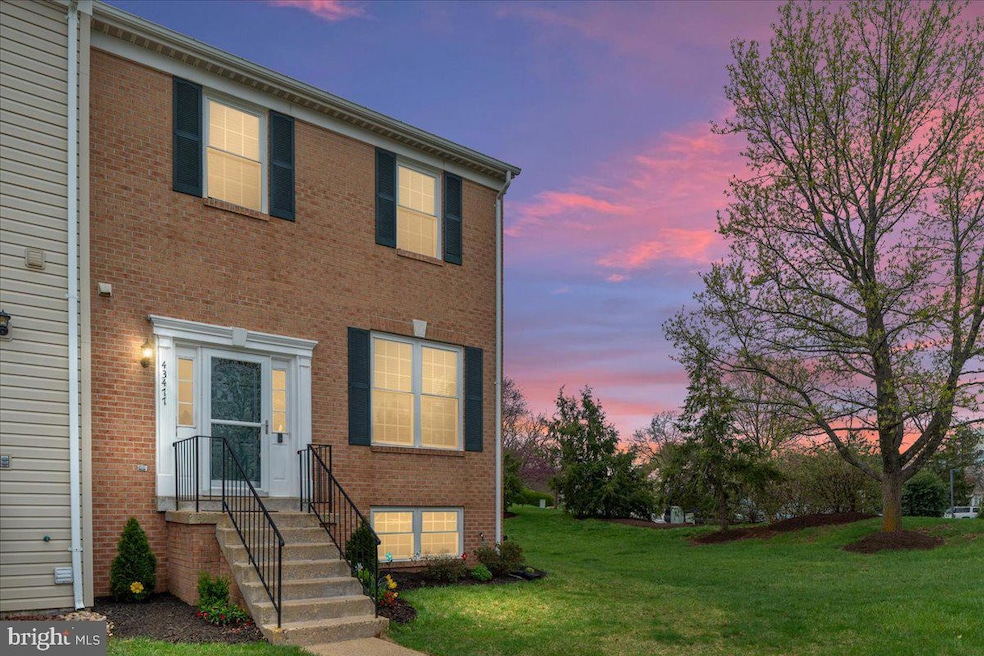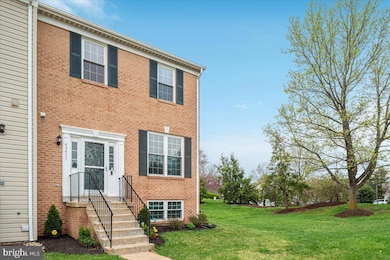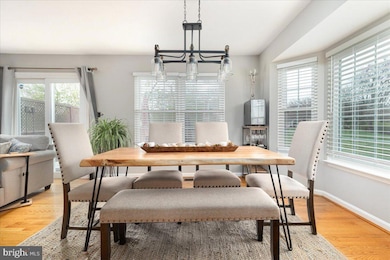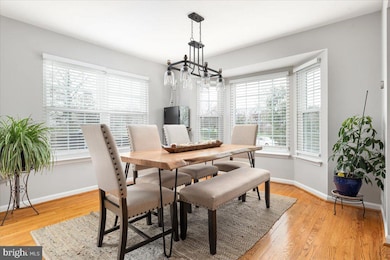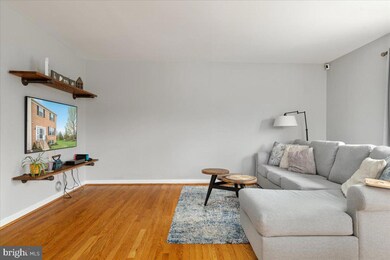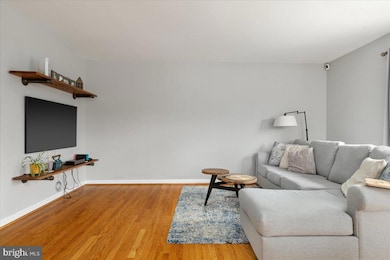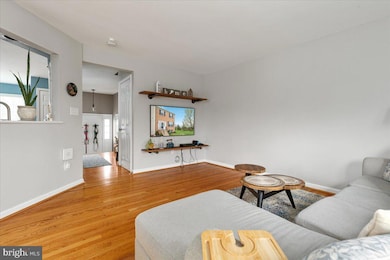
43477 Blacksmith Square Ashburn, VA 20147
Estimated payment $3,953/month
Highlights
- Deck
- Traditional Architecture
- Community Pool
- Sanders Corner Elementary School Rated A-
- 1 Fireplace
- Home Security System
About This Home
Welcome to your future home!. This lovely End Brick Front End Unit home located in the heart of Ashburn Farm Community. This exceptional corner townhome is situated on a premium lot with no homes directly on the back or in the front, this residence provides a peaceful retreat offering unparalleled privacy and serene green views. The home offers 3 fully finished levels, as you step through the front door, you are greeted by a bright and natural light-filled interior. Main level has Hardwood Floors, Powder room with newer flooring and Cabinet. Incredible Kitchen with large table space area and breakfast bar. This home boasts three generously sized bedrooms, each designed with comfort in mind. The Master Bedroom with Vaulted Ceilings and Ceiling Fan, Walk in Closet, Master bath has been updated with newer floor, Shower and Whirlpool tub with jets. Two additional bedrooms and one full bathroom round out the upper level ensuring convenience for all. The Lower-Level Recreation Room has a Carpet, wood burning fireplace, custom built in cabinets and desk area, also the full sizes screen, HD projector and round sound system will stay. Full Bath with newer tile and vanity. Storage underneath stairs.
The MUST–SEE home has been enhanced over the years including Kitchen has Quartzite Counters and complementing Back Splash. Deck freshly stained (2025), Fence (2021), Sliding door (2021), Dishwasher and Refrigerator have been replaced (2020), All BRAND-NEW WINDOWS (2022) through the ENTIRE home to allow for plenty of natural light. Large Laundry Room with full size washer & dryer (2016) and Utility Sink and Work Room. HVAC was replaced in 2012; Humidifier replaced 2020; Roof replaced 2015. Walk to shopping and Windmill Community Pool; Bile Path that links to W&OD trails and Dinosaur Park is a short walk on bike path. There is a Park & Ride at Dulles Park & Ride within 5 miles of home. Move-in ready!
Open House Schedule
-
Saturday, April 26, 202510:00 am to 2:00 pm4/26/2025 10:00:00 AM +00:004/26/2025 2:00:00 PM +00:00Add to Calendar
Townhouse Details
Home Type
- Townhome
Est. Annual Taxes
- $4,660
Year Built
- Built in 1993
Lot Details
- 2,614 Sq Ft Lot
- Property is in excellent condition
HOA Fees
- $110 Monthly HOA Fees
Home Design
- Traditional Architecture
- Block Foundation
- Masonry
Interior Spaces
- Property has 3 Levels
- Ceiling Fan
- 1 Fireplace
- Sliding Doors
- Home Security System
- Laundry on lower level
- Finished Basement
Bedrooms and Bathrooms
- 3 Bedrooms
Parking
- On-Street Parking
- 2 Assigned Parking Spaces
Outdoor Features
- Deck
- Shed
Schools
- Sanders Corner Elementary School
- Trailside Middle School
- Stone Bridge High School
Utilities
- Forced Air Heating and Cooling System
- Natural Gas Water Heater
Listing and Financial Details
- Assessor Parcel Number 117397918000
Community Details
Overview
- Ashburn Farm Subdivision
Recreation
- Community Pool
Security
- Fire and Smoke Detector
Map
Home Values in the Area
Average Home Value in this Area
Tax History
| Year | Tax Paid | Tax Assessment Tax Assessment Total Assessment is a certain percentage of the fair market value that is determined by local assessors to be the total taxable value of land and additions on the property. | Land | Improvement |
|---|---|---|---|---|
| 2024 | $4,660 | $538,780 | $188,500 | $350,280 |
| 2023 | $4,543 | $519,190 | $188,500 | $330,690 |
| 2022 | $4,191 | $470,850 | $168,500 | $302,350 |
| 2021 | $4,290 | $437,730 | $158,500 | $279,230 |
| 2020 | $4,192 | $404,980 | $128,500 | $276,480 |
| 2019 | $3,952 | $378,190 | $128,500 | $249,690 |
| 2018 | $3,989 | $367,610 | $128,500 | $239,110 |
| 2017 | $3,945 | $350,670 | $128,500 | $222,170 |
| 2016 | $3,972 | $346,920 | $0 | $0 |
| 2015 | $3,897 | $214,810 | $0 | $214,810 |
| 2014 | $3,862 | $205,840 | $0 | $205,840 |
Property History
| Date | Event | Price | Change | Sq Ft Price |
|---|---|---|---|---|
| 04/20/2025 04/20/25 | For Sale | $619,000 | +34.6% | $301 / Sq Ft |
| 09/25/2020 09/25/20 | Sold | $460,000 | +1.1% | $224 / Sq Ft |
| 08/16/2020 08/16/20 | Pending | -- | -- | -- |
| 08/14/2020 08/14/20 | For Sale | $454,900 | -- | $221 / Sq Ft |
Deed History
| Date | Type | Sale Price | Title Company |
|---|---|---|---|
| Warranty Deed | $460,000 | Accomadation | |
| Warranty Deed | $295,000 | -- | |
| Deed | $290,000 | -- |
Mortgage History
| Date | Status | Loan Amount | Loan Type |
|---|---|---|---|
| Open | $120,000 | New Conventional | |
| Open | $437,000 | New Conventional | |
| Previous Owner | $289,656 | FHA |
Similar Homes in Ashburn, VA
Source: Bright MLS
MLS Number: VALO2092120
APN: 117-39-7918
- 20960 Timber Ridge Terrace Unit 301
- 20979 Timber Ridge Terrace Unit 104
- 20957 Timber Ridge Terrace Unit 302
- 43584 Blacksmith Square
- 21019 Timber Ridge Terrace Unit 102
- 43420 Postrail Square
- 20910 Pioneer Ridge Terrace
- 21074 Cornerpost Square
- 21133 Stonecrop Place
- 43408 Livery Square
- 21019 Strawrick Terrace
- 43769 Timberbrooke Place
- 20901 Cedarpost Square Unit 303
- 20713 Ashburn Valley Ct
- 21224 Sweet Grass Way
- 21178 Winding Brook Square
- 20746 Wellers Corner Square
- 43311 Chokeberry Square
- 20925 Rubles Mill Ct
- 20562 Wildbrook Ct
