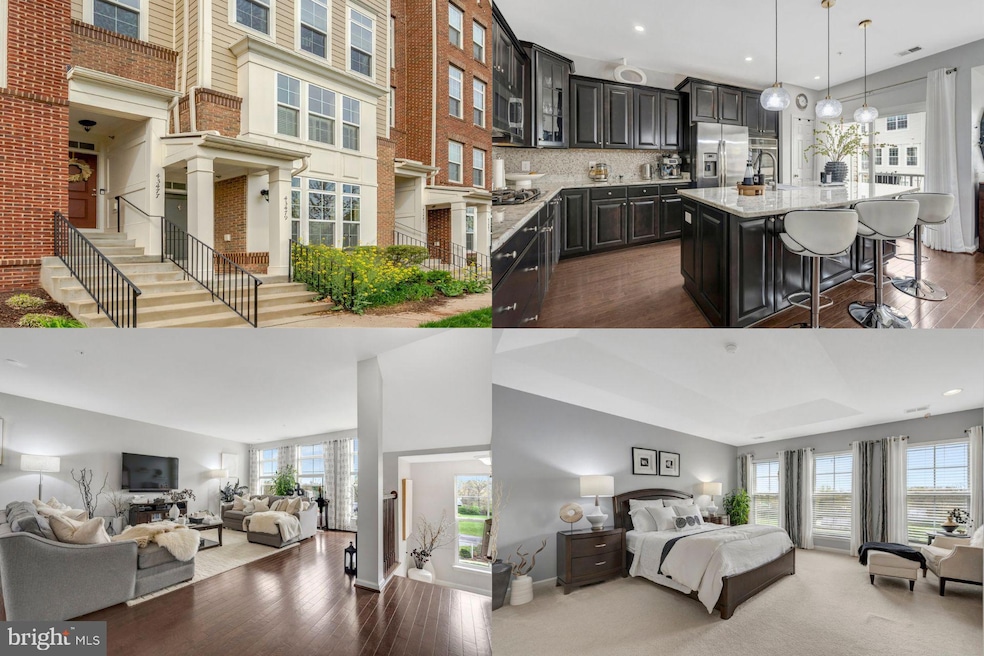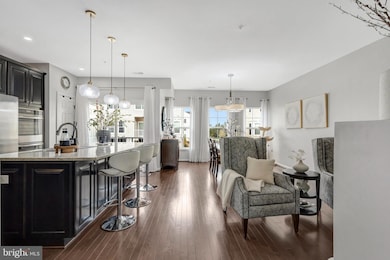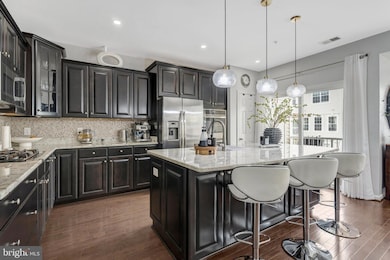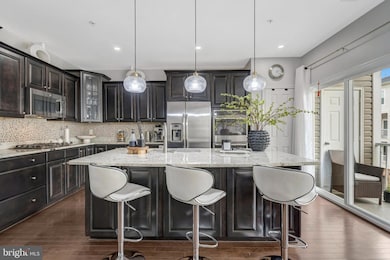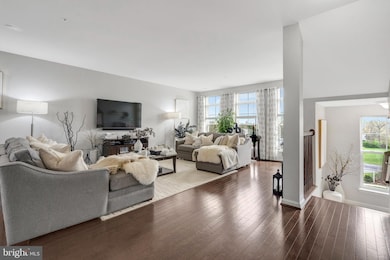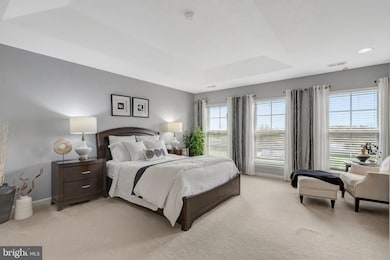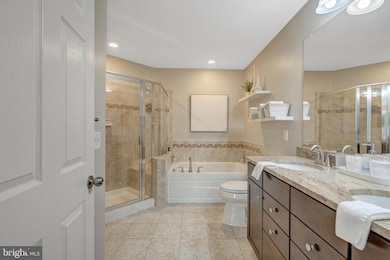
43477 Town Gate Square Chantilly, VA 20152
Estimated payment $4,033/month
Highlights
- Penthouse
- Clubhouse
- Community Pool
- Cardinal Ridge Elementary School Rated A
- Contemporary Architecture
- Jogging Path
About This Home
Welcome to this spacious, over 2,400 square foot upper-level unit—one of the largest in the community—offering an exceptional blend of space, style, and modern comfort. As you enter, you're greeted by brand new carpet on the stairs, setting the tone for the fresh and inviting ambiance throughout. The main level features an open-concept layout with gleaming hardwood floors and a large family room accented by custom built-in shelves, creating a warm and functional living space. A convenient half bath is tucked off the main living area, while the open flow continues into the dining space and beautifully updated kitchen. The kitchen is equipped with granite countertops, stainless steel appliances, a wall oven, and plenty of cabinetry, making it both stylish and practical. Just off the kitchen, a private balcony provides a peaceful outdoor retreat.
Upstairs, the expansive owner’s suite is a true haven, featuring an abundance of natural light from oversized windows, a spacious walk-in closet, and a beautifully updated en-suite bathroom. Two additional generously sized bedrooms, an updated hallway bath, and a full laundry area complete the upper level, offering both convenience and comfort for everyday living.
This home also includes a full-house Culligan water filtration system, ensuring clean, high-quality water throughout. The roof was replaced just a year ago, adding value and long-term peace of mind. Perfectly situated with close proximity to Route 50, Route 28, top-rated schools, shopping, and dining, this home offers the ideal combination of location, upgrades, and spacious living. Don’t miss the opportunity to make it yours—this one is a must-see!
Property Details
Home Type
- Condominium
Est. Annual Taxes
- $4,430
Year Built
- Built in 2015
HOA Fees
Parking
- 1 Car Attached Garage
- Rear-Facing Garage
Home Design
- Penthouse
- Contemporary Architecture
- Slab Foundation
- Masonry
Interior Spaces
- 2,426 Sq Ft Home
- Property has 2 Levels
- Washer and Dryer Hookup
Bedrooms and Bathrooms
- 3 Bedrooms
Schools
- Cardinal Ridge Elementary School
- Mercer Middle School
- John Champe High School
Utilities
- Forced Air Heating and Cooling System
- Air Filtration System
- Water Treatment System
- Electric Water Heater
Listing and Financial Details
- Assessor Parcel Number 128494828015
Community Details
Overview
- Association fees include exterior building maintenance, lawn maintenance, pool(s), road maintenance, sewer, snow removal, trash, water
- Low-Rise Condominium
- East Gate 3 Condominium Community
- East Gate Condominiums Subdivision
Amenities
- Picnic Area
- Clubhouse
Recreation
- Community Pool
- Jogging Path
Pet Policy
- Pets allowed on a case-by-case basis
- Pet Size Limit
Map
Home Values in the Area
Average Home Value in this Area
Tax History
| Year | Tax Paid | Tax Assessment Tax Assessment Total Assessment is a certain percentage of the fair market value that is determined by local assessors to be the total taxable value of land and additions on the property. | Land | Improvement |
|---|---|---|---|---|
| 2024 | $4,430 | $512,160 | $140,000 | $372,160 |
| 2023 | $4,279 | $489,050 | $130,000 | $359,050 |
| 2022 | $4,072 | $457,510 | $130,000 | $327,510 |
| 2021 | $4,023 | $410,530 | $100,000 | $310,530 |
| 2020 | $4,048 | $391,120 | $100,000 | $291,120 |
| 2019 | $3,962 | $379,140 | $105,000 | $274,140 |
| 2018 | $4,114 | $379,140 | $105,000 | $274,140 |
| 2017 | $4,265 | $379,140 | $105,000 | $274,140 |
| 2016 | $4,202 | $367,010 | $0 | $0 |
Property History
| Date | Event | Price | Change | Sq Ft Price |
|---|---|---|---|---|
| 04/16/2025 04/16/25 | For Sale | $575,000 | -- | $237 / Sq Ft |
Deed History
| Date | Type | Sale Price | Title Company |
|---|---|---|---|
| Special Warranty Deed | $383,410 | Ryland Title |
Mortgage History
| Date | Status | Loan Amount | Loan Type |
|---|---|---|---|
| Open | $415,894 | VA | |
| Closed | $396,062 | VA |
Similar Homes in Chantilly, VA
Source: Bright MLS
MLS Number: VALO2093010
APN: 128-49-4828-015
- 25212 Split Creek Terrace
- 43373 Town Gate Square
- 25206 Briargate Terrace
- 25448 Stallion Branch Terrace
- 43623 White Cap Terrace
- 25539 Taylor Crescent Dr
- 25423 Morse Dr
- 43595 Aldie Mill Ct
- 43613 Casters Pond Ct
- 25530 Heyer Square
- 43453 Bettys Farm Dr
- 25379 Bryson Dr
- 42989 Beachall St
- 25362 Ashbury Dr
- 0 John Mosby Hwy Unit VALO2086330
- 25782 Mayville Ct
- 43965 Eastgate View Dr
- 25670 S Village Dr
- 42796 Nations St
- 25453 Beresford Dr
