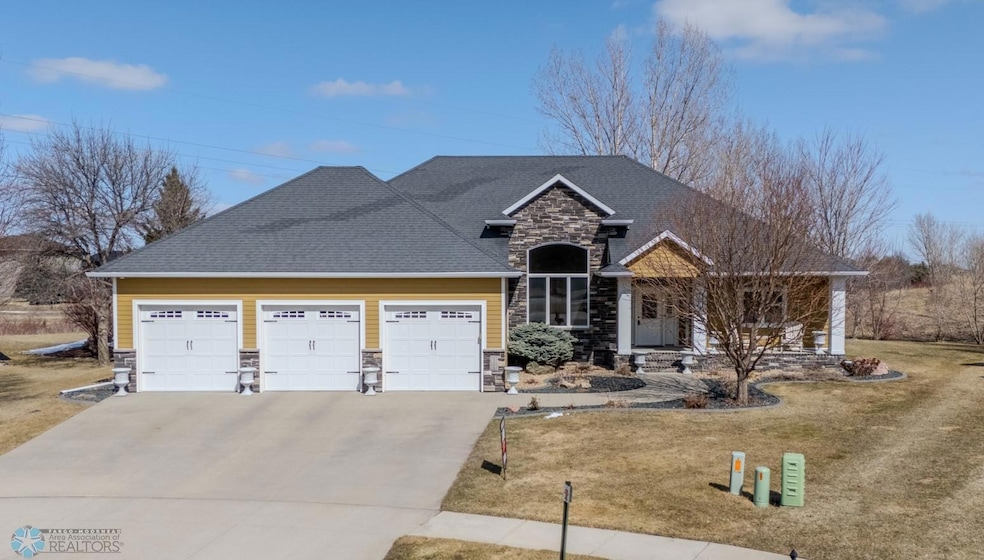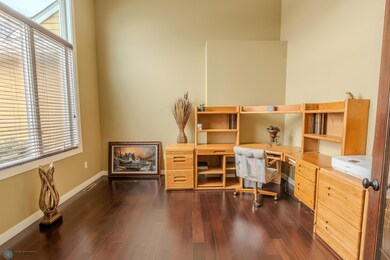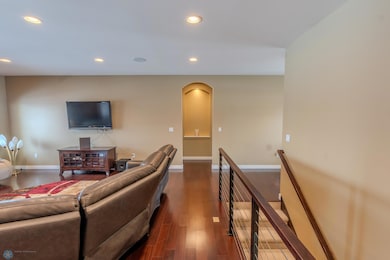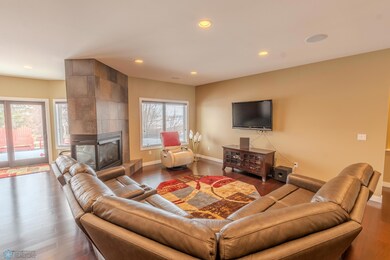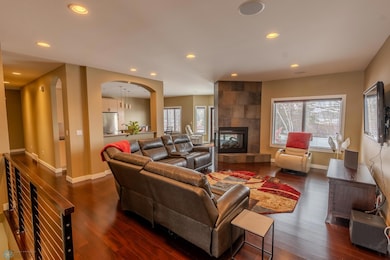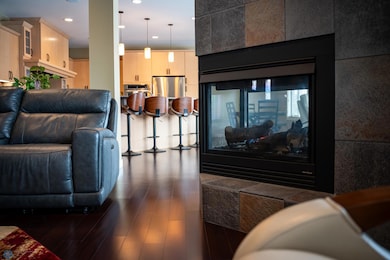
4348 66th St S Fargo, ND 58104
Osgood NeighborhoodEstimated payment $5,730/month
Highlights
- On Golf Course
- 19,210 Sq Ft lot
- Recreation Room
- Home Theater
- Fireplace in Primary Bedroom
- No HOA
About This Home
Stunning 5-Bedroom Home on Osgood Golf Course!Nestled in a quiet cul-de-sac with breathtaking golf course views, this incredible home offers the perfect mix of luxury, comfort, and entertainment. With 5 bedrooms, a private office, and a home theater, there’s space for everyone to work, play, and relax. Step inside to a spacious, open layout designed for both everyday living and entertaining. The large rec room is a showstopper, featuring a full wet bar and a pool table—perfect for hosting game nights or unwinding after a long day. Outside, enjoy the maintenance-free deck or gather around the patio fire pit while taking in the peaceful surroundings. Whether you’re watching the golfers or simply soaking up the quiet neighborhood vibes, this home offers the best of both worlds—privacy and scenic beauty. This is more than just a house—it’s a lifestyle. Don’t miss your chance to make it yours!
Home Details
Home Type
- Single Family
Est. Annual Taxes
- $9,204
Year Built
- Built in 2008
Lot Details
- 0.44 Acre Lot
- Lot Dimensions are 51x171
- On Golf Course
- Cul-De-Sac
- Irregular Lot
Parking
- 3 Car Attached Garage
- Heated Garage
Interior Spaces
- 1-Story Property
- Wet Bar
- Electric Fireplace
- Living Room with Fireplace
- 3 Fireplaces
- Home Theater
- Home Office
- Recreation Room
- Utility Room Floor Drain
- Finished Basement
- Basement Fills Entire Space Under The House
Kitchen
- Built-In Oven
- Cooktop
- Microwave
- Dishwasher
- Stainless Steel Appliances
- Disposal
Bedrooms and Bathrooms
- 5 Bedrooms
- Fireplace in Primary Bedroom
Laundry
- Dryer
- Washer
Utilities
- Forced Air Zoned Cooling and Heating System
Listing and Financial Details
- Assessor Parcel Number 01702002130000
Community Details
Overview
- No Home Owners Association
- Osgood First Additon Subdivision
Amenities
- Billiard Room
Map
Home Values in the Area
Average Home Value in this Area
Tax History
| Year | Tax Paid | Tax Assessment Tax Assessment Total Assessment is a certain percentage of the fair market value that is determined by local assessors to be the total taxable value of land and additions on the property. | Land | Improvement |
|---|---|---|---|---|
| 2024 | $11,177 | $373,950 | $84,900 | $289,050 |
| 2023 | $11,147 | $375,400 | $58,100 | $317,300 |
| 2022 | $10,469 | $335,200 | $58,100 | $277,100 |
| 2021 | $10,146 | $320,750 | $58,100 | $262,650 |
| 2020 | $9,985 | $320,750 | $58,100 | $262,650 |
| 2019 | $10,029 | $320,750 | $36,300 | $284,450 |
| 2018 | $9,996 | $320,750 | $36,300 | $284,450 |
| 2017 | $9,254 | $298,800 | $36,300 | $262,500 |
| 2016 | $8,352 | $271,650 | $36,300 | $235,350 |
| 2015 | $8,223 | $271,650 | $23,850 | $247,800 |
| 2014 | $8,352 | $264,400 | $23,850 | $240,550 |
| 2013 | $8,081 | $251,800 | $23,850 | $227,950 |
Property History
| Date | Event | Price | Change | Sq Ft Price |
|---|---|---|---|---|
| 04/01/2025 04/01/25 | For Sale | $890,800 | +1.8% | $187 / Sq Ft |
| 06/13/2024 06/13/24 | Sold | -- | -- | -- |
| 06/05/2024 06/05/24 | Pending | -- | -- | -- |
| 04/15/2024 04/15/24 | Price Changed | $874,900 | -2.2% | $183 / Sq Ft |
| 02/15/2024 02/15/24 | For Sale | $894,900 | +35.0% | $187 / Sq Ft |
| 02/28/2014 02/28/14 | Sold | -- | -- | -- |
| 01/29/2014 01/29/14 | Pending | -- | -- | -- |
| 10/24/2013 10/24/13 | For Sale | $663,000 | -- | $274 / Sq Ft |
Deed History
| Date | Type | Sale Price | Title Company |
|---|---|---|---|
| Deed | $819,500 | None Listed On Document | |
| Interfamily Deed Transfer | -- | None Available | |
| Warranty Deed | $663,000 | None Available | |
| Interfamily Deed Transfer | -- | -- | |
| Warranty Deed | -- | -- | |
| Warranty Deed | -- | -- |
Mortgage History
| Date | Status | Loan Amount | Loan Type |
|---|---|---|---|
| Open | $619,500 | New Conventional | |
| Previous Owner | $417,000 | Adjustable Rate Mortgage/ARM | |
| Previous Owner | $373,000 | New Conventional | |
| Previous Owner | $388,800 | New Conventional | |
| Previous Owner | $380,000 | Construction |
Similar Homes in the area
Source: NorthstarMLS
MLS Number: 6694622
APN: 01-7020-02130-000
