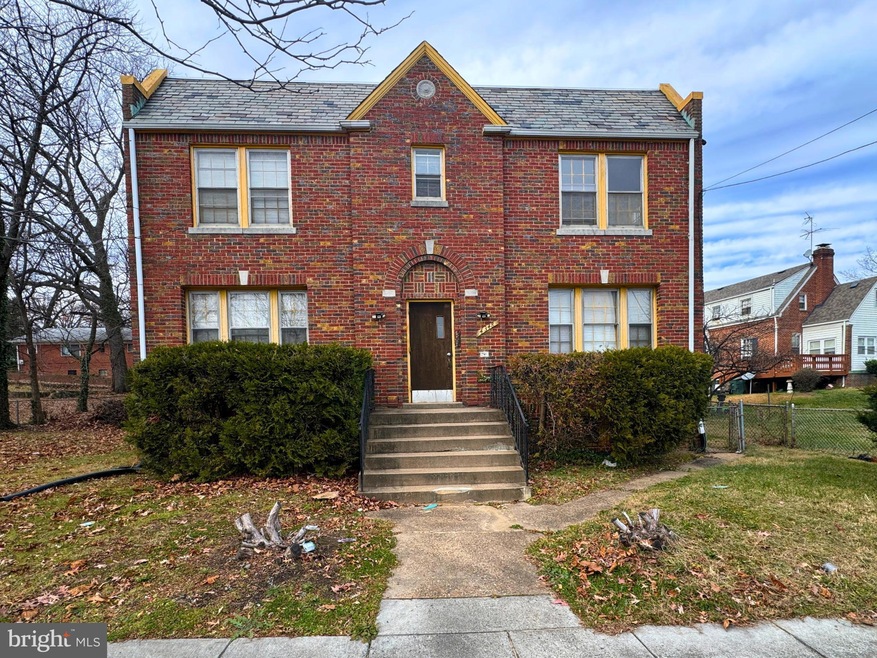
4348 Southern Ave SE Washington, DC 20019
Fort Davis NeighborhoodHighlights
- 0.13 Acre Lot
- No HOA
- Radiator
- Colonial Architecture
- Walk-Up Access
About This Home
As of November 2024Four-Unit Apartment Building with basement
Simple and Easy to Remodel or Rent in its current livable condition, Could be reconfigured as larger units and/or with additional units.
TOPA complete and will be conveyed vacant
Current configuration: four units with 1 bed/1 den/1 bath
TOPA complete and will be conveyed vacant
Current configuration: four units with 2 Bed/1 Bath
Easily converted to 4 Units with 2 Beds & 2 Bath
or with a Rear Expansion 4 Units with 3 Beds & 2 Baths
Key Features of the Property:
The basement encompasses the entire building footprint.
The area boasts a robust rental market with favorable voucher rents.
The neighborhood is well-regarded, featuring pleasant surroundings and friendly neighbors.
This property is ideal for both investors and owner-occupants.
The building is detached and situated on a spacious lot, surrounded by other detached homes.
The exterior is constructed entirely of brick.
Utilities are separately metered for gas and electricity.
Water usage is measured by a building-wide meter.
Unit 1 - Fair/Good Condition
Unit 2 - Fair/Good Condition
Unit 3 - Fair/Good Condition
Unit 4 - Fair/Good Condition
----Location Location Location ---
Right on the Washington DC Maryland Line
Minutes from Both Pennsylvania Ave and 295
Southern Av SE & Torque St Metro Bus Stop in front of home,
1.7 Miles to Benning Road Metro
1,9 Miles to Naylor Road Metro
Minutes from Fort Circle Park
Home Details
Home Type
- Single Family
Est. Annual Taxes
- $6,355
Year Built
- Built in 1939
Lot Details
- 5,750 Sq Ft Lot
- Property is in good condition
- Property is zoned R-2, The R-2 zone is intended to provide for areas predominantly developed with semi-detached houses on moderately sized lots that al
Parking
- On-Street Parking
Home Design
- Colonial Architecture
- Brick Exterior Construction
- Brick Foundation
- Concrete Perimeter Foundation
Interior Spaces
- Property has 3 Levels
Bedrooms and Bathrooms
Unfinished Basement
- Basement Fills Entire Space Under The House
- Walk-Up Access
- Basement Windows
Utilities
- Window Unit Cooling System
- Radiator
- Natural Gas Water Heater
Community Details
- No Home Owners Association
- Fort Dupont Park Subdivision
Listing and Financial Details
- Tax Lot 831
- Assessor Parcel Number 5366//0831
Map
Home Values in the Area
Average Home Value in this Area
Property History
| Date | Event | Price | Change | Sq Ft Price |
|---|---|---|---|---|
| 11/19/2024 11/19/24 | Sold | $650,000 | 0.0% | $131 / Sq Ft |
| 11/19/2024 11/19/24 | Sold | $650,000 | -3.7% | $131 / Sq Ft |
| 09/19/2024 09/19/24 | For Sale | $675,000 | 0.0% | $136 / Sq Ft |
| 09/19/2024 09/19/24 | For Sale | $675,000 | -- | $136 / Sq Ft |
Similar Home in Washington, DC
Source: Bright MLS
MLS Number: DCDC2159192
APN: 5366 0831
- 4314 Bowen Rd SE
- 4341 Southern Ave
- 1316 Arcadia Ave
- 1238 Chaplin St SE
- 4103 Will St
- 4309 Quinn St
- 4113 Vine St
- 4006 Alton St
- 1401 Billings Ave
- 4457 Alabama Ave SE
- 4313 Shell St
- 4227 Nash St SE
- 4619 Southern Ave
- 4223 Vine St
- 4238 Southern Ave SE
- 1135 46th St SE
- 1405 42nd Place SE
- 1442 41st St SE
- 1424 42nd Place SE
- 4313 Vine St






