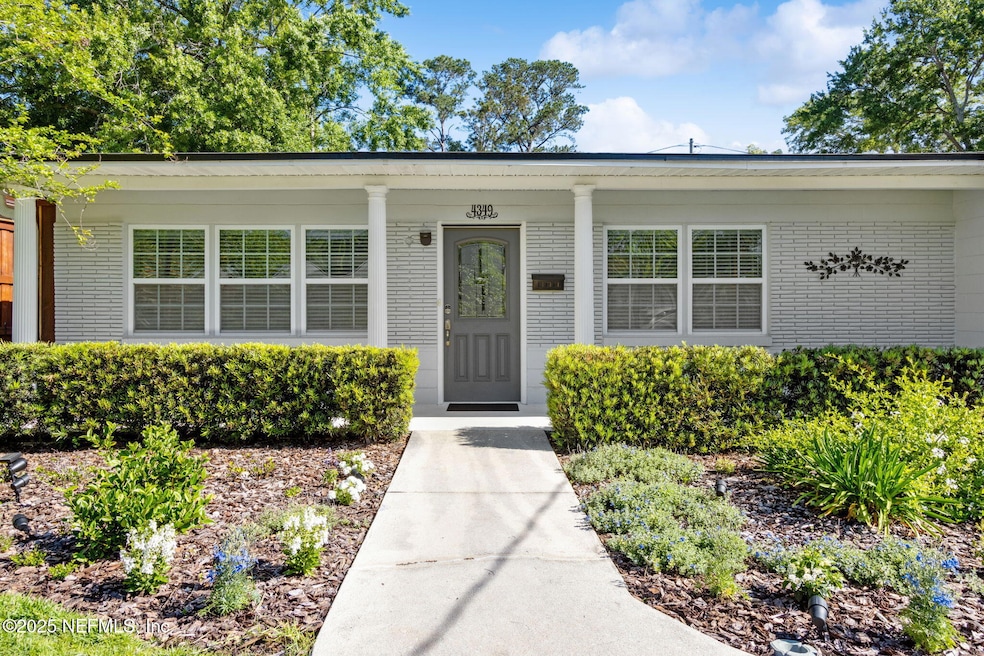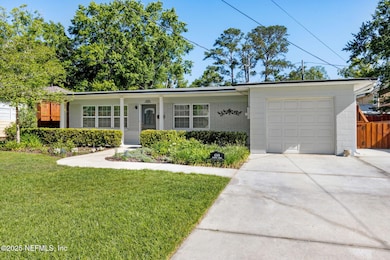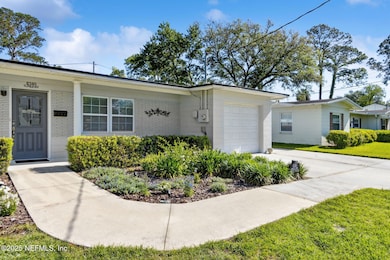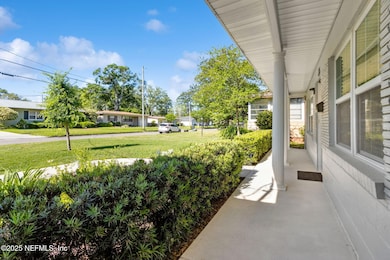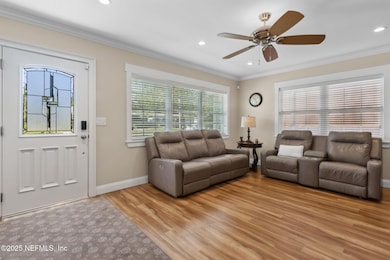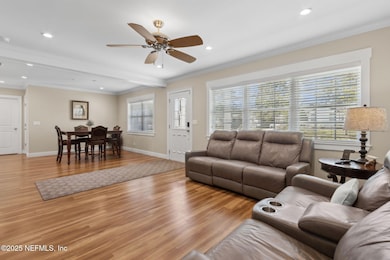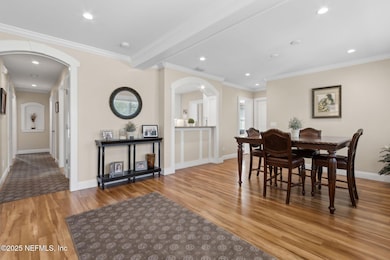
4349 Demedici Ave Jacksonville, FL 32210
Ortega NeighborhoodEstimated payment $2,658/month
Highlights
- Wood Flooring
- Skylights
- Brick or Stone Veneer
- No HOA
- Front Porch
- Walk-In Closet
About This Home
Welcome to this lovely pool home situated on a peaceful street surrounded with wonderful neighbors. As you approach, you're greeted by a freshly painted exterior, attractive landscaping, and covered entry. This beautiful open layout blends living and dining spaces together offering comfort, style, and an ideal setting for both relaxing and entertaining. The kitchen is complete with stainless steel appliances, granite countertops, and a generous amount of cabinet space. The breakfast bar offers a functional and inviting space that bridges the kitchen and dining area flawlessly. Enjoy the bright sunroom filled with natural light that overlooks the backyard patio and sparkling pool ideal for relaxing and soaking in the comforts of home. The layout includes a comfortable guest bedroom thoughtfully designed for privacy and convenience. The spacious primary bedroom serves as a serene retreat, featuring a walk-in closet, a luxurious ensuite bathroom, and also has direct access to the pool area for an early morning swim. The sparkling salt-water pool with custom lighting and a soothing fountain sets the tone for a relaxing atmosphere. A dedicated putting green area adds a playful and practical touch, perfect for casual outdoor enjoyment. Dine outdoors in comfort under the covered patio, perfect for casual meals and evening gatherings." The detached storage workshop/shed completes the space, offering plenty of room for tools, hobbies, or pool equipment. Don't miss the opportunity to own this thoughtfully designed home that blends comfort, style, and functionality inside and out. Whether you're looking to entertain, relax, or simply enjoy the Florida lifestyle, this home has it all. Recent 2024 upgrades include a new roof, hot water heater, exterior paint, gutters, landscaping, tree removal and paver installation. In 2025, improvements continued with the addition of artificial turf, Maytronics new pool cleaner, professional duct cleaning and HVAC serviced. Schedule your private showing today and make this exceptional property your own before it's gone!
Home Details
Home Type
- Single Family
Est. Annual Taxes
- $3,763
Year Built
- Built in 1953
Lot Details
- 6,534 Sq Ft Lot
- Wood Fence
- Back Yard Fenced
Parking
- 1 Car Garage
- Additional Parking
- On-Street Parking
Home Design
- Brick or Stone Veneer
- Shingle Roof
- Concrete Siding
Interior Spaces
- 1,451 Sq Ft Home
- 1-Story Property
- Skylights
Kitchen
- Breakfast Bar
- Electric Range
- Microwave
- Ice Maker
- Dishwasher
- Disposal
Flooring
- Wood
- Tile
Bedrooms and Bathrooms
- 2 Bedrooms
- Walk-In Closet
- 2 Full Bathrooms
- Shower Only
Laundry
- Laundry in Garage
- Dryer
- Front Loading Washer
Pool
- Outdoor Shower
- Saltwater Pool
- Pool Sweep
Additional Features
- Front Porch
- Central Heating and Cooling System
Community Details
- No Home Owners Association
- Venetia Subdivision
Listing and Financial Details
- Assessor Parcel Number 1026720000
Map
Home Values in the Area
Average Home Value in this Area
Tax History
| Year | Tax Paid | Tax Assessment Tax Assessment Total Assessment is a certain percentage of the fair market value that is determined by local assessors to be the total taxable value of land and additions on the property. | Land | Improvement |
|---|---|---|---|---|
| 2024 | $3,763 | $239,899 | -- | -- |
| 2023 | $3,657 | $232,912 | $0 | $0 |
| 2022 | $3,348 | $226,129 | $0 | $0 |
| 2021 | $3,324 | $219,543 | $0 | $0 |
| 2020 | $3,291 | $216,512 | $0 | $0 |
| 2019 | $3,253 | $211,645 | $83,700 | $127,945 |
| 2018 | $3,094 | $201,189 | $0 | $0 |
| 2017 | $3,055 | $197,051 | $83,700 | $113,351 |
| 2016 | $3,100 | $196,414 | $0 | $0 |
| 2015 | $3,303 | $186,552 | $0 | $0 |
| 2014 | $2,811 | $136,123 | $0 | $0 |
Property History
| Date | Event | Price | Change | Sq Ft Price |
|---|---|---|---|---|
| 04/21/2025 04/21/25 | For Sale | $420,000 | +2.3% | $289 / Sq Ft |
| 06/18/2024 06/18/24 | Sold | $410,500 | +5.3% | $283 / Sq Ft |
| 05/03/2024 05/03/24 | For Sale | $389,900 | +47.1% | $269 / Sq Ft |
| 12/17/2023 12/17/23 | Off Market | $265,000 | -- | -- |
| 12/17/2023 12/17/23 | Off Market | $239,000 | -- | -- |
| 12/17/2023 12/17/23 | Off Market | $244,000 | -- | -- |
| 05/15/2018 05/15/18 | Sold | $265,000 | 0.0% | $183 / Sq Ft |
| 05/11/2018 05/11/18 | Pending | -- | -- | -- |
| 04/04/2018 04/04/18 | For Sale | $265,000 | +10.9% | $183 / Sq Ft |
| 09/03/2015 09/03/15 | Sold | $239,000 | -6.2% | $149 / Sq Ft |
| 07/16/2015 07/16/15 | Pending | -- | -- | -- |
| 05/25/2015 05/25/15 | For Sale | $254,900 | +4.5% | $159 / Sq Ft |
| 03/13/2015 03/13/15 | Sold | $244,000 | -9.6% | $152 / Sq Ft |
| 01/26/2015 01/26/15 | Pending | -- | -- | -- |
| 10/17/2014 10/17/14 | For Sale | $270,000 | -- | $169 / Sq Ft |
Deed History
| Date | Type | Sale Price | Title Company |
|---|---|---|---|
| Warranty Deed | $410,500 | None Listed On Document | |
| Warranty Deed | $265,000 | Gibraltar Title Services Llc | |
| Warranty Deed | $239,000 | Attorney | |
| Warranty Deed | $244,000 | Gibraltar Title Services | |
| Warranty Deed | $112,000 | Estate Title & Trust | |
| Interfamily Deed Transfer | -- | Fiserv Lending Solutions | |
| Warranty Deed | $130,000 | -- | |
| Warranty Deed | $69,142 | -- |
Mortgage History
| Date | Status | Loan Amount | Loan Type |
|---|---|---|---|
| Previous Owner | $205,004 | New Conventional | |
| Previous Owner | $26,000 | Credit Line Revolving | |
| Previous Owner | $212,000 | New Conventional | |
| Previous Owner | $246,887 | VA | |
| Previous Owner | $248,026 | VA | |
| Previous Owner | $24,750 | Credit Line Revolving | |
| Previous Owner | $132,000 | Stand Alone Refi Refinance Of Original Loan | |
| Previous Owner | $129,857 | FHA | |
| Previous Owner | $65,740 | No Value Available |
Similar Homes in Jacksonville, FL
Source: realMLS (Northeast Florida Multiple Listing Service)
MLS Number: 2082870
APN: 102672-0000
- 4349 Demedici Ave
- 5334 Della Robbia Way
- 4245 Davinci Ave
- 0 Venetia Blvd
- 4220 Genoa Ave
- 4358 Timuquana Rd Unit 203
- 4358 Timuquana Rd Unit 134
- 4531 Sussex Ave Unit 4
- 4245 Timuquana Rd
- 5140 Ortega Blvd
- 4197 Roma Blvd
- 4534 Blount Ave
- 4551 Blount Ave
- 5160 Arapahoe Ave
- 4157 Timuquana Rd
- 5074 Arapahoe Ave
- 4647 Blount Ave
- 4705 Cates Ave
- 4775 Godwin Ave
- 4736 Blount Ave
