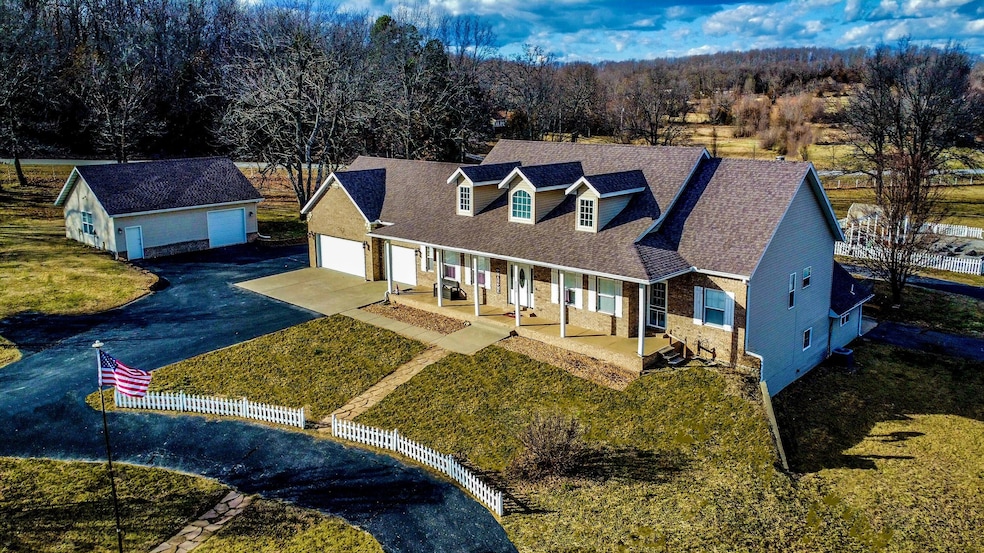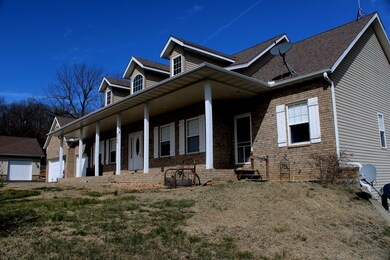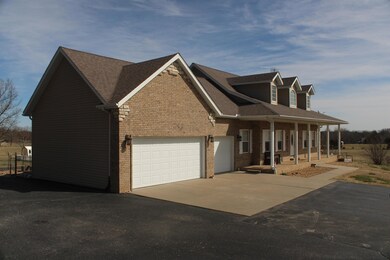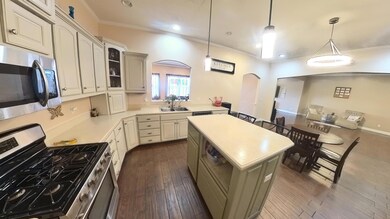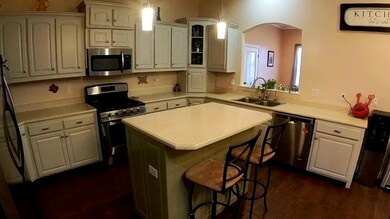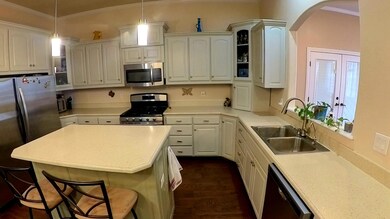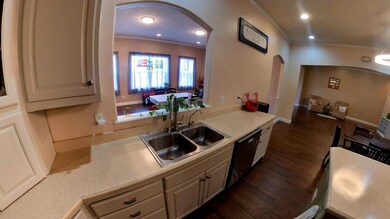Welcome to your idyllic haven nestled on over 7 acres of picturesque landscape, where every detail exudes comfort, style, and functionality. This captivating 4-bedroom, 3-bathroom residence spans two stories with a walk-out basement, offering a perfect blend of luxury and practicality.
Step into a world of refined elegance as you enter the large open living room kitchen that leads to the formal dining room, providing a charming setting for memorable gatherings and intimate dinners. The kitchen beckons with abundant cabinets, an island, and ample counter space, ideal for culinary enthusiasts and entertainers alike.
Retreat to the tranquility of the primary bedroom, featuring a private oasis complete with a luxurious bathroom boasting a walk-in shower and dual sinks, offering the perfect sanctuary for relaxation and rejuvenation.
The basement beckons with its expansive living space, featuring a large open kitchen and living room combo, providing endless possibilities for leisure and entertainment. Discover peace of mind with the inclusion of a safe room, ensuring security and protection during inclement weather or emergencies.
Embrace the beauty of outdoor living on the covered back deck, where panoramic views of the sprawling landscape as you drink morning coffee, or simply unwinding amidst nature's splendor.
A separate outbuilding with concrete floors and electric offers versatility and convenience, serving as a workshop, storage space, or studio to accommodate your unique needs and hobbies.
Immerse yourself in the serenity of country living with your very own private pond, providing a tranquil retreat for reflection, and enjoying the beauty of your natural surroundings.
Experience the pinnacle of rural luxury and comfort with this extraordinary property, where every feature is thoughtfully designed to enhance your lifestyle and create lasting memories. Welcome home

