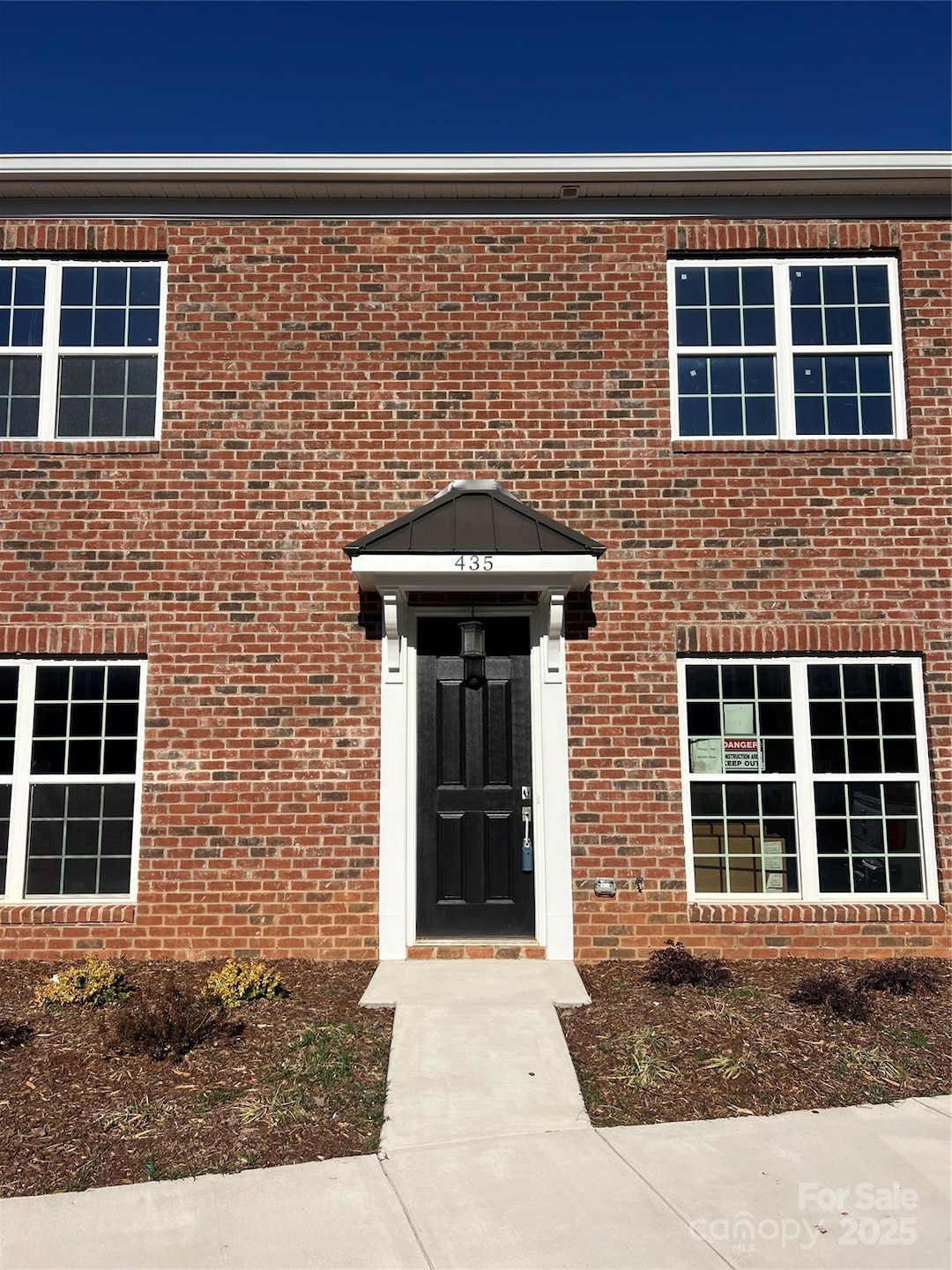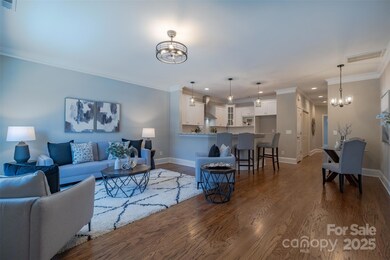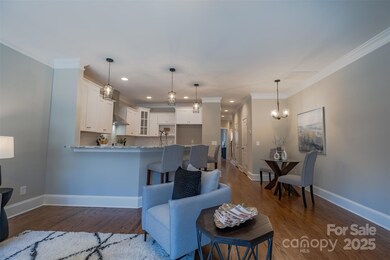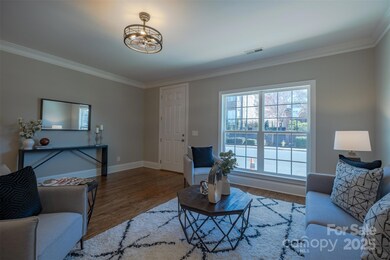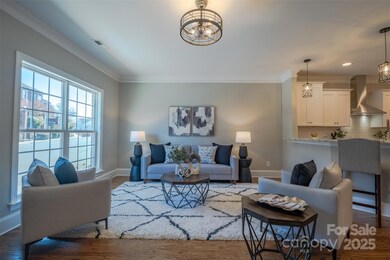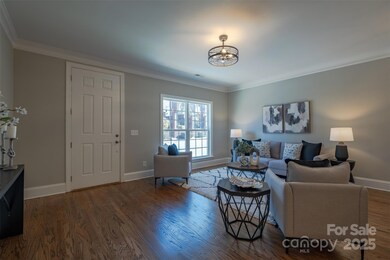
435 Beacon St NW Concord, NC 28027
Estimated payment $3,053/month
Highlights
- Under Construction
- Open Floorplan
- Traditional Architecture
- Charles E. Boger Elementary School Rated A-
- Living Room with Fireplace
- Wood Flooring
About This Home
Rare NEW construction in Afton Village! Come see our furnished MODEL located at 447 Beacon. 3 BR 2.5 BA Master Down. Full brick bldg w/2 car garage. Site finished hardwoods throughout main &upstairs w/warm Provincial stain. Large windows w/custom plantation shutters ordered for LR. Repose Gray SW paint throughout. Alpine white granite countertops &bar w/designer pendant lighting, white gourmet kitchen cabinetry, SS range w/SS hood vent. Kitchen pantry. 2-piece crown in LR, 7in baseboards. Ceiling fans in main & LR. Large Master on Main w/walk in closet. Oversized slate gray ceramic tile in all BAs. Subway tiled master shower w/glass enclosure. Brushed nickel Delta faucets throughout. Upstairs bonus area for remote home office, library or den. Spacious secondary BRs with plenty of closet space. Private courtyard w/brick walls, paver hardscape &beds for planting. Covered breezeway btwn garage &home for rainy days. Walking distance from restaurants, shops, park, fitness, and greenway.
Listing Agent
Afton Village Management Company Brokerage Email: kelli.stevens@yahoo.com License #204530
Townhouse Details
Home Type
- Townhome
Year Built
- Built in 2024 | Under Construction
HOA Fees
- $75 Monthly HOA Fees
Parking
- 2 Car Detached Garage
- On-Street Parking
Home Design
- Home is estimated to be completed on 3/1/25
- Traditional Architecture
- Slab Foundation
- Four Sided Brick Exterior Elevation
Interior Spaces
- 2-Story Property
- Open Floorplan
- Built-In Features
- Ceiling Fan
- Living Room with Fireplace
- Laundry Room
Kitchen
- Electric Range
- Range Hood
- Dishwasher
- Disposal
Flooring
- Wood
- Tile
Bedrooms and Bathrooms
- Walk-In Closet
Outdoor Features
- Patio
- Rear Porch
Schools
- Charles E. Boger Elementary School
- Northwest Cabarrus Middle School
- West Cabarrus High School
Utilities
- Central Air
- Heat Pump System
- Electric Water Heater
Listing and Financial Details
- Assessor Parcel Number 83110
Community Details
Overview
- First Citizens Association, Phone Number (866) 800-4656
- Afton Village Condos
- Built by Touchstone Builders
- Afton Village Subdivision, Custom Plan
- Mandatory home owners association
Amenities
- Picnic Area
Recreation
- Tennis Courts
- Recreation Facilities
- Community Playground
- Trails
Map
Home Values in the Area
Average Home Value in this Area
Property History
| Date | Event | Price | Change | Sq Ft Price |
|---|---|---|---|---|
| 02/25/2025 02/25/25 | For Sale | $452,500 | -- | $244 / Sq Ft |
Similar Homes in Concord, NC
Source: Canopy MLS (Canopy Realtor® Association)
MLS Number: 4225593
- 439 Beacon St NW
- 447 Beacon St NW
- 5773 Village Dr NW
- 5380 Village Dr NW Unit 203
- 5998 Village Dr NW
- 6006 Village Dr NW
- 5472 Ives St NW
- Lot 1 Grand Canyon Rd NW
- Lot 2 Grand Canyon Rd NW
- 691 Sportsman Dr
- 608 Wyoming Dr NW
- 11 Cobblestone Ln NW
- 912 Tartan Ln NW
- 551 Hemmings Place NW
- 561 Keystone Ct NW
- 880 Craigmont Ln NW
- 2553 Fallbrook Place NW
- 888 Craigmont Ln NW
- 641 Weyburn Dr NW
- 599 Georgetown Dr NW
