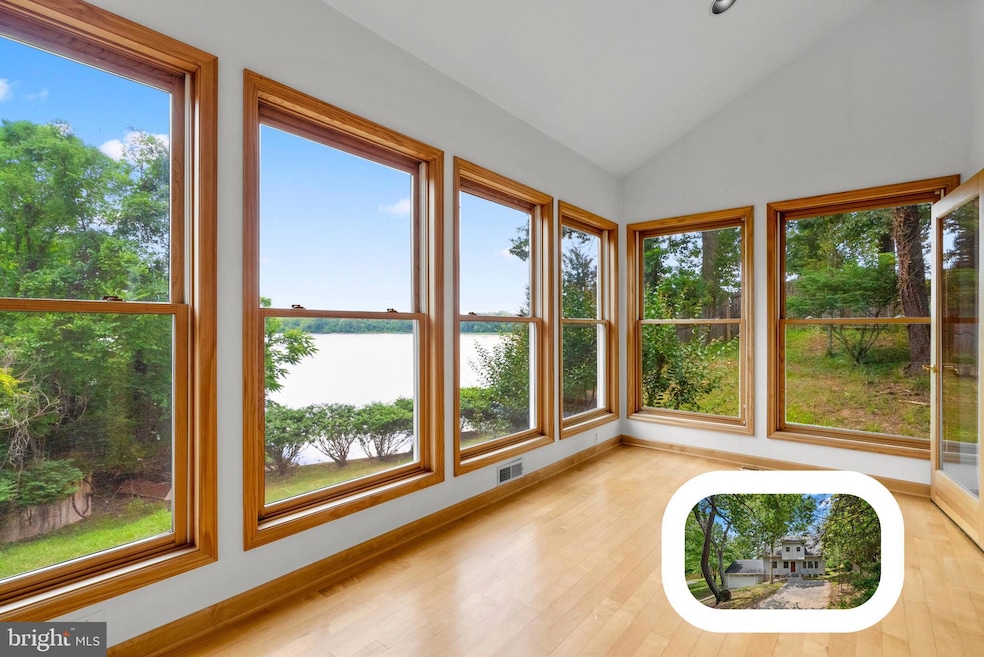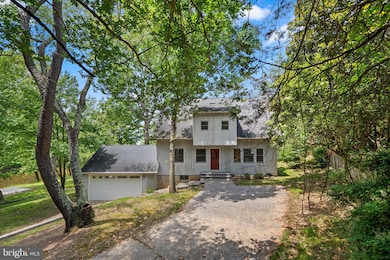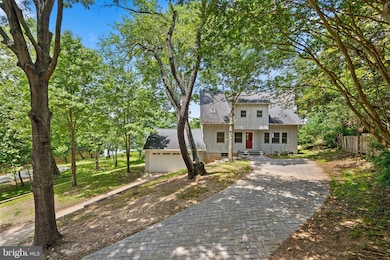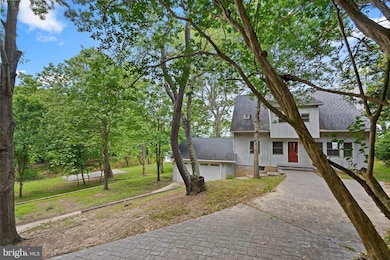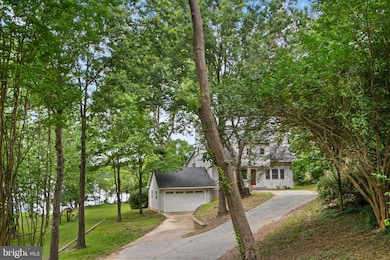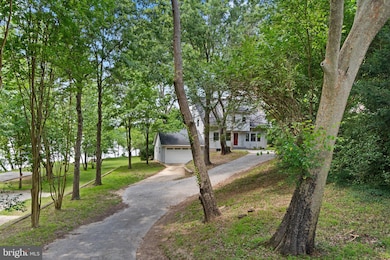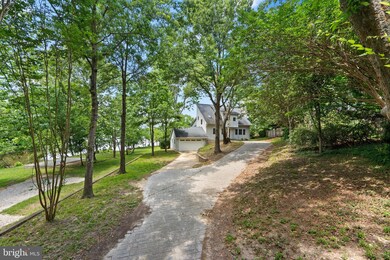
435 Broad Creek Dr Fort Washington, MD 20744
Highlights
- 40 Feet of Waterfront
- Open Floorplan
- Stream or River on Lot
- River View
- Contemporary Architecture
- Cathedral Ceiling
About This Home
As of December 2024***NEW ROOF INSTALLED AUG 2024***
Welcome to 435 Broad Creek Drive in Fort Washington, a charming three-level contemporary home designed for water enthusiasts. ***Property ends at retaining wall, do not trespass per neighbors request*** This residence boasts three bedrooms and two and a half baths, featuring imported maple hardwood floors and premium windows that flood the space with natural light. Every detail, from the bulkhead to the waterside preparation, reflects meticulous craftsmanship.
On the main level, you'll find an open floorplan with stunning maple hardwood flooring throughout. The living room, with its wood-burning fireplace, seamlessly connects to a great room with skylights and dining area. The spacious galley kitchen is perfect for both everyday living and entertaining. A convenient half bath completes this level.
The upper level offers a loft-style primary suite with vaulted ceilings, skylights, and a large walk-in closet. The en-suite bathroom features a double vanity and a laundry area, providing a private and luxurious retreat.
The lower level, finished with ceramic tile flooring, includes two additional bedrooms and a full bath. A cozy family room overlooks Broad Creek, offering a serene and picturesque setting. The abundance of windows throughout the home ensures that you can enjoy stunning views from every level.
Outdoors, you'll appreciate the thoughtful landscaping and the proximity to Broad Creek. The two-car attached garage provides ample parking and storage space.
Located close to National Harbor and Tanger Outlets, this home offers an easy commute to Potomac Airfield, Washington, D.C., Northern Virginia, and major highways like 495 and 295. Discover the perfect blend of contemporary design and waterfront living at 435 Broad Creek Drive.
Last Agent to Sell the Property
Hazel Shakur
Redfin Corp License #586258

Home Details
Home Type
- Single Family
Est. Annual Taxes
- $9,924
Year Built
- Built in 1997
Lot Details
- 0.47 Acre Lot
- 40 Feet of Waterfront
- Home fronts navigable water
- Partially Fenced Property
- Landscaped
- Sprinkler System
- Cleared Lot
- Property is in very good condition
- Property is zoned RR
Parking
- 2 Car Attached Garage
- Front Facing Garage
- Off-Street Parking
Property Views
- River
- Scenic Vista
- Woods
Home Design
- Contemporary Architecture
- Brick Exterior Construction
- Frame Construction
- Wood Siding
Interior Spaces
- Property has 2.5 Levels
- Open Floorplan
- Beamed Ceilings
- Cathedral Ceiling
- Ceiling Fan
- Skylights
- Recessed Lighting
- 1 Fireplace
- Double Pane Windows
- Bay Window
- Sliding Doors
- Insulated Doors
- Entrance Foyer
- Great Room
- Family Room Off Kitchen
- Sitting Room
- Living Room
- Dining Room
- Sun or Florida Room
Kitchen
- Galley Kitchen
- Kitchen Island
Flooring
- Wood
- Carpet
- Ceramic Tile
Bedrooms and Bathrooms
- En-Suite Primary Bedroom
- En-Suite Bathroom
- Walk-In Closet
- Bathtub with Shower
- Walk-in Shower
Laundry
- Laundry Room
- Laundry on upper level
Finished Basement
- Heated Basement
- Walk-Out Basement
- Connecting Stairway
- Interior and Exterior Basement Entry
- Natural lighting in basement
Home Security
- Alarm System
- Storm Windows
- Storm Doors
- Fire Sprinkler System
Accessible Home Design
- Halls are 36 inches wide or more
Outdoor Features
- Water Access
- River Nearby
- Bulkhead
- Stream or River on Lot
- Patio
Utilities
- Central Air
- Heat Pump System
- Electric Water Heater
- Cable TV Available
Community Details
- No Home Owners Association
- Built by SNOW CUSTOM BLT
- Broad Creek Subdivision
Listing and Financial Details
- Assessor Parcel Number 17050321208
Map
Home Values in the Area
Average Home Value in this Area
Property History
| Date | Event | Price | Change | Sq Ft Price |
|---|---|---|---|---|
| 12/27/2024 12/27/24 | Sold | $849,999 | 0.0% | $274 / Sq Ft |
| 11/14/2024 11/14/24 | Pending | -- | -- | -- |
| 10/24/2024 10/24/24 | Price Changed | $849,999 | -2.9% | $274 / Sq Ft |
| 09/24/2024 09/24/24 | Price Changed | $875,000 | -2.8% | $282 / Sq Ft |
| 08/23/2024 08/23/24 | For Sale | $899,900 | 0.0% | $290 / Sq Ft |
| 08/17/2024 08/17/24 | Off Market | $899,900 | -- | -- |
| 07/17/2024 07/17/24 | For Sale | $899,900 | -- | $290 / Sq Ft |
Tax History
| Year | Tax Paid | Tax Assessment Tax Assessment Total Assessment is a certain percentage of the fair market value that is determined by local assessors to be the total taxable value of land and additions on the property. | Land | Improvement |
|---|---|---|---|---|
| 2024 | $10,324 | $667,900 | $353,300 | $314,600 |
| 2023 | $10,106 | $653,333 | $0 | $0 |
| 2022 | $7,103 | $638,767 | $0 | $0 |
| 2021 | $9,890 | $624,200 | $351,600 | $272,600 |
| 2020 | $25 | $591,500 | $0 | $0 |
| 2019 | $8,002 | $558,800 | $0 | $0 |
| 2018 | $7,526 | $526,100 | $351,600 | $174,500 |
| 2017 | $25 | $498,633 | $0 | $0 |
| 2016 | -- | $471,167 | $0 | $0 |
| 2015 | $8,096 | $443,700 | $0 | $0 |
| 2014 | $8,096 | $443,700 | $0 | $0 |
Mortgage History
| Date | Status | Loan Amount | Loan Type |
|---|---|---|---|
| Open | $679,999 | New Conventional | |
| Closed | $679,999 | New Conventional | |
| Previous Owner | $381,888 | VA | |
| Previous Owner | $276,000 | Stand Alone Second | |
| Previous Owner | $300,000 | Stand Alone Second |
Deed History
| Date | Type | Sale Price | Title Company |
|---|---|---|---|
| Deed | $849,999 | First American Title Insurance | |
| Deed | $849,999 | First American Title Insurance | |
| Deed | $359,900 | -- | |
| Deed | $12,000 | -- |
Similar Homes in Fort Washington, MD
Source: Bright MLS
MLS Number: MDPG2119836
APN: 05-0321208
- 10604 Cannonview Ct
- 11710 Amer Ct
- 11009 Riverview Rd
- 11017 Riverview Rd
- 306 Thaden Ave
- 11700 Fort Washington Rd
- 11805 Maher Dr
- 101 Pelican Garth
- 11817 Tamer Ct
- 00 Livingston Rd
- 11607 Olympic Dr
- 302 Beech St
- 12004 Ishtar St
- 9712 Kisconko Rd
- 11801 Asbury Dr
- 1005 Sero Estates Dr
- 9604 Wedgewood Dr
- 906 Othman Dr
- 9706 Indian Princess Dr
- 11715 Aries Dr
