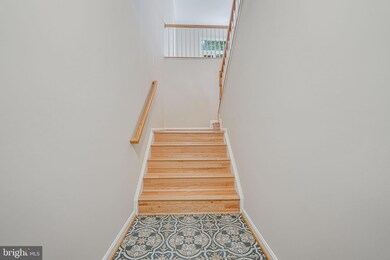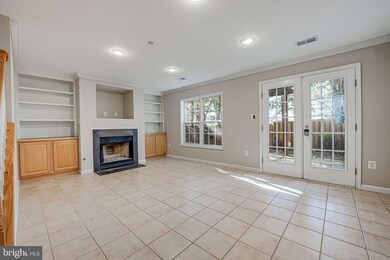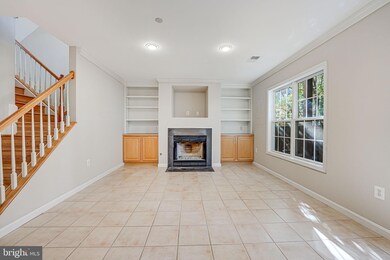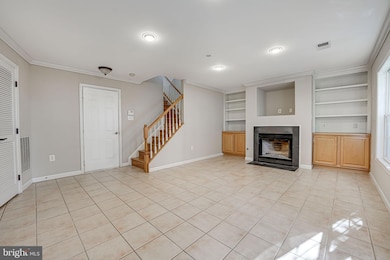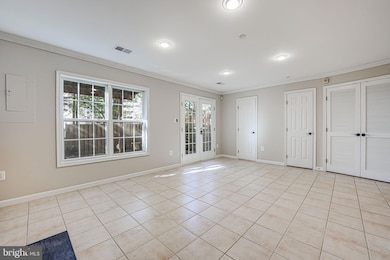
435 Clayton Ln Alexandria, VA 22304
Landmark NeighborhoodHighlights
- Eat-In Gourmet Kitchen
- Open Floorplan
- Deck
- View of Trees or Woods
- Colonial Architecture
- Recreation Room
About This Home
As of December 2024This charming three-level townhome in Kensington Courts offers a private backyard, spacious deck off the dining room, a two-car garage, tons of storage and natural light. The home features hardwood floors and vaulted ceilings throughout, creating an open and airy feel, enhancing the sense of space and light throughout.
The gourmet kitchen with granite countertops, a five-burner gas stove, eat-in island, pantry and stainless steel appliances makes preparing and enjoying means here feel luxurious.
Upstairs, the primary bedroom includes a walk-in closet and an en-suite bath with dual vanities, a soaking tub, and a walk-in shower. Two additional bedrooms share a bathroom with a shower-tub combo. The laundry room is also located on this level, with side-by-side machines for ease and convenience.
On the lower level, you'll find a large den, convenient half bath and additional storage. From here you walkout to your private patio and fully fenced backyard with treelined view.
Commuting is a breeze with numerous easy options to the Van Dorn Metro, bus line to the Pentagon, and quick connections to I-395 and I-495.
The entire home has been freshly painted, offering a move-in ready opportunity.
Townhouse Details
Home Type
- Townhome
Est. Annual Taxes
- $7,656
Year Built
- Built in 2000 | Remodeled in 2016
Lot Details
- 1,920 Sq Ft Lot
- Wooded Lot
HOA Fees
- $153 Monthly HOA Fees
Parking
- 2 Car Attached Garage
- Front Facing Garage
Home Design
- Colonial Architecture
- Slab Foundation
- Composition Roof
- Masonry
Interior Spaces
- 2,216 Sq Ft Home
- Property has 3 Levels
- Open Floorplan
- Built-In Features
- Vaulted Ceiling
- 1 Fireplace
- Double Pane Windows
- Vinyl Clad Windows
- Window Treatments
- Palladian Windows
- French Doors
- Six Panel Doors
- Entrance Foyer
- Family Room Off Kitchen
- Combination Dining and Living Room
- Recreation Room
- Views of Woods
- Home Security System
Kitchen
- Eat-In Gourmet Kitchen
- Breakfast Area or Nook
- Gas Oven or Range
- Microwave
- Ice Maker
- Dishwasher
- Kitchen Island
- Upgraded Countertops
- Disposal
Flooring
- Wood
- Ceramic Tile
Bedrooms and Bathrooms
- 3 Bedrooms
- En-Suite Primary Bedroom
- En-Suite Bathroom
- Walk-In Closet
- Soaking Tub
- Bathtub with Shower
- Walk-in Shower
Laundry
- Laundry Room
- Laundry on upper level
- Dryer
- Washer
Basement
- Heated Basement
- Walk-Out Basement
- Connecting Stairway
- Garage Access
- Rear Basement Entry
- Basement with some natural light
Outdoor Features
- Deck
- Patio
Schools
- Samuel W. Tucker Elementary School
- Francis C Hammond Middle School
- Alexandria City High School
Utilities
- Forced Air Heating and Cooling System
- Vented Exhaust Fan
- Natural Gas Water Heater
- Municipal Trash
Listing and Financial Details
- Tax Lot 90
- Assessor Parcel Number 50656590
Community Details
Overview
- Association fees include common area maintenance, snow removal, management, trash
- Kensington Courts HOA
- Kensington Courts Subdivision, Kent Floorplan
- Property Manager
Amenities
- Common Area
Recreation
- Community Playground
Map
Home Values in the Area
Average Home Value in this Area
Property History
| Date | Event | Price | Change | Sq Ft Price |
|---|---|---|---|---|
| 12/30/2024 12/30/24 | Sold | $745,000 | -3.1% | $336 / Sq Ft |
| 12/29/2024 12/29/24 | Price Changed | $769,000 | 0.0% | $347 / Sq Ft |
| 12/01/2024 12/01/24 | Pending | -- | -- | -- |
| 11/21/2024 11/21/24 | For Sale | $769,000 | +16.3% | $347 / Sq Ft |
| 09/07/2021 09/07/21 | Sold | $661,056 | +3.5% | $256 / Sq Ft |
| 08/08/2021 08/08/21 | Pending | -- | -- | -- |
| 08/05/2021 08/05/21 | For Sale | $639,000 | +17.6% | $247 / Sq Ft |
| 06/23/2016 06/23/16 | Sold | $543,500 | -1.2% | $210 / Sq Ft |
| 03/20/2016 03/20/16 | Pending | -- | -- | -- |
| 03/04/2016 03/04/16 | For Sale | $549,900 | -- | $213 / Sq Ft |
Tax History
| Year | Tax Paid | Tax Assessment Tax Assessment Total Assessment is a certain percentage of the fair market value that is determined by local assessors to be the total taxable value of land and additions on the property. | Land | Improvement |
|---|---|---|---|---|
| 2024 | $7,790 | $674,612 | $310,000 | $364,612 |
| 2023 | $7,488 | $674,612 | $310,000 | $364,612 |
| 2022 | $7,162 | $645,245 | $295,000 | $350,245 |
| 2021 | $6,286 | $566,280 | $278,400 | $287,880 |
| 2020 | $6,124 | $549,359 | $269,000 | $280,359 |
| 2019 | $5,922 | $524,077 | $254,000 | $270,077 |
| 2018 | $5,922 | $524,077 | $254,000 | $270,077 |
| 2017 | $5,747 | $508,558 | $244,600 | $263,958 |
| 2016 | $5,711 | $532,232 | $257,500 | $274,732 |
| 2015 | $5,551 | $532,232 | $257,500 | $274,732 |
| 2014 | $5,300 | $508,170 | $250,000 | $258,170 |
Mortgage History
| Date | Status | Loan Amount | Loan Type |
|---|---|---|---|
| Open | $707,750 | New Conventional | |
| Closed | $707,750 | New Conventional | |
| Previous Owner | $197,575 | VA | |
| Previous Owner | $661,056 | VA | |
| Previous Owner | $412,000 | Adjustable Rate Mortgage/ARM | |
| Previous Owner | $434,800 | New Conventional | |
| Previous Owner | $222,000 | Adjustable Rate Mortgage/ARM | |
| Previous Owner | $490,400 | New Conventional | |
| Previous Owner | $429,600 | New Conventional | |
| Previous Owner | $228,060 | No Value Available |
Deed History
| Date | Type | Sale Price | Title Company |
|---|---|---|---|
| Bargain Sale Deed | $745,000 | First American Title | |
| Bargain Sale Deed | $745,000 | First American Title | |
| Warranty Deed | $661,056 | Potomac Title Group Services | |
| Warranty Deed | $543,500 | Quantum Title Corporation | |
| Deed | -- | -- | |
| Warranty Deed | $613,000 | -- | |
| Warranty Deed | $311,000 | -- | |
| Deed | $253,400 | -- |
Similar Homes in Alexandria, VA
Source: Bright MLS
MLS Number: VAAX2039392
APN: 057.03-01-75
- 5911 Edsall Rd Unit 903
- 5911 Edsall Rd Unit 814
- 5911 Edsall Rd Unit 1214
- 5911 Edsall Rd Unit 1107
- 6101 Edsall Rd Unit 911
- 6101 Edsall Rd Unit 904
- 6101 Edsall Rd Unit 1408
- 6101 Edsall Rd Unit 1709
- 6101 Edsall Rd Unit 1402
- 6139 Edsall Rd Unit A
- 6143 Edsall Rd Unit D
- 203 Yoakum Pkwy Unit 1124
- 203 Yoakum Pkwy Unit 1520
- 203 Yoakum Pkwy Unit 1807
- 203 Yoakum Pkwy Unit 1220
- 203 Yoakum Pkwy Unit 718
- 6151 Edsall Rd Unit M
- 6153 Edsall Rd Unit E
- 205 Yoakum Pkwy Unit 1218
- 205 Yoakum Pkwy Unit 1017

