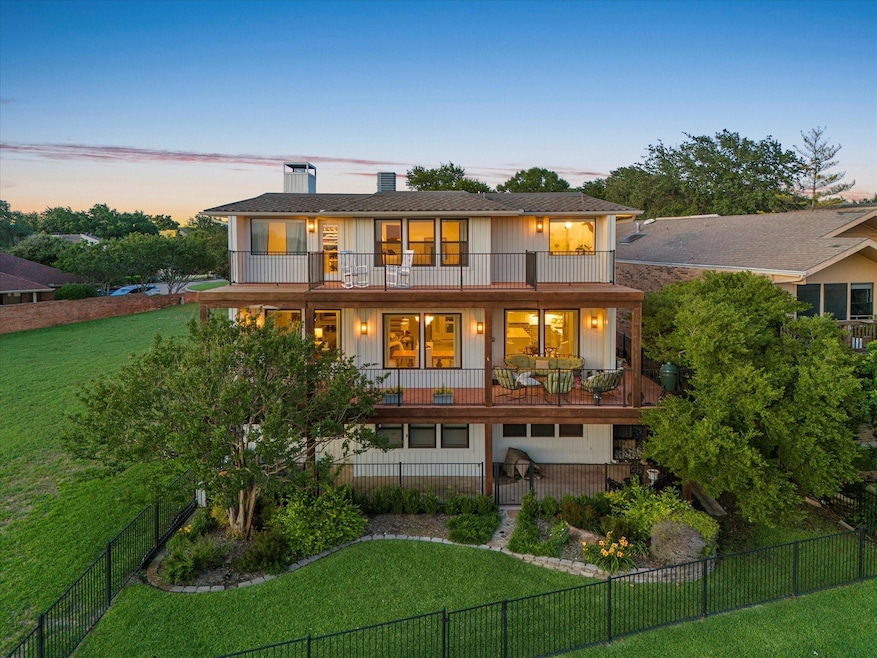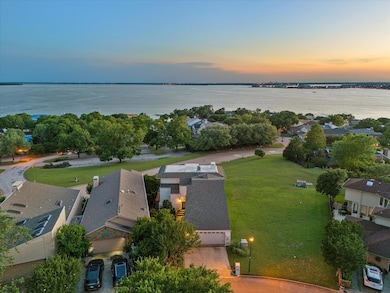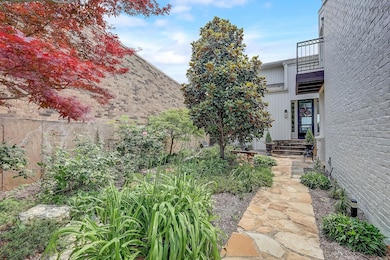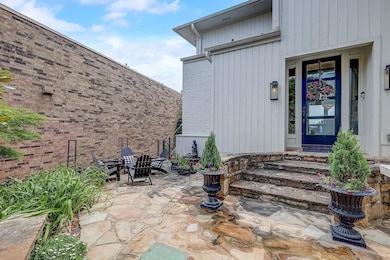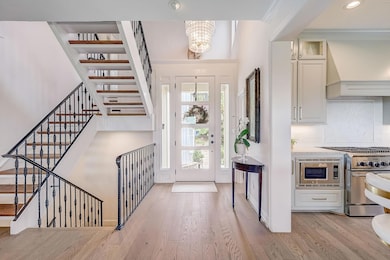
435 Columbia Dr Rockwall, TX 75032
Chandlers Landing NeighborhoodEstimated payment $6,366/month
Highlights
- Gated Parking
- Lake View
- Built-In Refrigerator
- Dorothy Smith Pullen Elementary School Rated A
- Commercial Range
- Open Floorplan
About This Home
Nestled within a gated resort-style community, this stunning 4-bedroom, 4-bath completely renovated home showcases exquisite craftsmanship & meticulous attention to detail. Offering sweeping views of picturesque Lake Ray Hubbard, this residence epitomizes luxury living at its finest. Upon entering through the gated courtyard, you are greeted by a grand foyer adorned with majestic staircase overlooking expansive family room. Open floor plan seamlessly integrates chef's dream kitchen, boasting upscale commercial appliances, opening onto breakfast area. Lavish master bedroom boasts ensuite master bath with separate his & her closets & private balcony. Other highlights include designer hardware & lighting throughout, fabulous dining room, 3 auxiliary bedrooms & baths, lushly landscaped yard, versatile game-media-2nd living area, keeping room, & a host of other amenities. Experience unparalleled elegance & sophistication in this unrivaled residence designed for the most discerning buyers.
Listing Agent
Coldwell Banker Apex, REALTORS Brokerage Phone: 972-567-0046 License #0508288

Home Details
Home Type
- Single Family
Est. Annual Taxes
- $8,081
Year Built
- Built in 1985
Lot Details
- 5,053 Sq Ft Lot
- Wrought Iron Fence
- Landscaped
- Interior Lot
- Few Trees
- Large Grassy Backyard
HOA Fees
- $224 Monthly HOA Fees
Parking
- 2 Car Attached Garage
- Oversized Parking
- Front Facing Garage
- Garage Door Opener
- Driveway
- Gated Parking
Home Design
- Midcentury Modern Architecture
- Split Level Home
- Brick Exterior Construction
- Slab Foundation
- Composition Roof
Interior Spaces
- 4,025 Sq Ft Home
- 2-Story Property
- Open Floorplan
- Built-In Features
- Ceiling Fan
- Decorative Lighting
- Wood Burning Fireplace
- Plantation Shutters
- Living Room with Fireplace
- Lake Views
- Fire and Smoke Detector
- Full Size Washer or Dryer
Kitchen
- Commercial Range
- Built-In Gas Range
- Commercial Grade Vent
- Microwave
- Built-In Refrigerator
- Dishwasher
- Kitchen Island
- Disposal
Flooring
- Wood
- Carpet
- Tile
Bedrooms and Bathrooms
- 4 Bedrooms
- Walk-In Closet
Outdoor Features
- Covered Deck
- Covered patio or porch
- Rain Gutters
Schools
- Dorothy Smith Pullen Elementary School
- Cain Middle School
- Heath High School
Utilities
- Central Air
- Heating System Uses Natural Gas
- High Speed Internet
- Cable TV Available
Listing and Financial Details
- Tax Lot 18
- Assessor Parcel Number 000000014920
- $8,477 per year unexempt tax
Community Details
Overview
- Association fees include full use of facilities
- Clca HOA, Phone Number (972) 771-1593
- Chandlers Landing #2 Subdivision
- Mandatory home owners association
Amenities
- Clubhouse
Map
Home Values in the Area
Average Home Value in this Area
Tax History
| Year | Tax Paid | Tax Assessment Tax Assessment Total Assessment is a certain percentage of the fair market value that is determined by local assessors to be the total taxable value of land and additions on the property. | Land | Improvement |
|---|---|---|---|---|
| 2023 | $8,081 | $541,535 | $0 | $0 |
| 2022 | $8,860 | $492,305 | $0 | $0 |
| 2021 | $8,920 | $447,550 | $142,800 | $304,750 |
| 2020 | $8,636 | $418,620 | $91,800 | $326,820 |
| 2019 | $8,823 | $408,380 | $79,500 | $328,880 |
| 2018 | $8,870 | $400,750 | $77,250 | $323,500 |
| 2017 | $8,554 | $385,040 | $73,500 | $311,540 |
| 2016 | $7,776 | $338,810 | $75,000 | $263,810 |
| 2015 | -- | $324,360 | $45,000 | $279,360 |
| 2014 | -- | $303,520 | $45,000 | $258,520 |
Property History
| Date | Event | Price | Change | Sq Ft Price |
|---|---|---|---|---|
| 04/04/2025 04/04/25 | Price Changed | $979,899 | 0.0% | $243 / Sq Ft |
| 02/05/2025 02/05/25 | Price Changed | $979,999 | -0.5% | $243 / Sq Ft |
| 11/19/2024 11/19/24 | For Sale | $985,000 | -- | $245 / Sq Ft |
Deed History
| Date | Type | Sale Price | Title Company |
|---|---|---|---|
| Warranty Deed | -- | Capital Title | |
| Vendors Lien | -- | None Available | |
| Vendors Lien | -- | Ranger Title Co |
Mortgage History
| Date | Status | Loan Amount | Loan Type |
|---|---|---|---|
| Previous Owner | $388,800 | No Value Available | |
| Previous Owner | $388,800 | Purchase Money Mortgage | |
| Previous Owner | $100,000 | Seller Take Back | |
| Previous Owner | $80,000 | Credit Line Revolving |
About the Listing Agent

Dee Evans is ranked in the top 1% of realtors nationally and was recently awarded the Top 100 Real Estate Agents in N. Texas. She has been a Top Producer for over 17 years.
Known for her award winning customer care, Dee prides herself in providing her clients with the utmost professional experience in buying or selling. Her clients, through their multitude of testimonials, will attest to her award winning customer care, her incredible marketing techniques and her aggressive
Dee's Other Listings
Source: North Texas Real Estate Information Systems (NTREIS)
MLS Number: 20767885
APN: 14920
- 5401 Ranger Dr
- 560 Yacht Club Dr
- 544 Yacht Club Dr
- 5583 Canada Ct
- 5453 Ranger Dr
- 5413 Ranger Dr
- 15 Intrepid Cir
- 5709 Southern Cross Dr
- 5574 Canada Ct
- 5566 Canada Ct
- 5562 Canada Ct
- 326 Columbia Dr
- 442 Yacht Club Dr Unit B
- 5560 Canada Ct
- 438 Yacht Club Dr Unit D
- 5607 Ranger Dr
- 5538 Canada Ct
- 450 Yacht Club Dr Unit B
- 454 Yacht Club Dr Unit A & B
- 452 Yacht Club Dr Unit C
