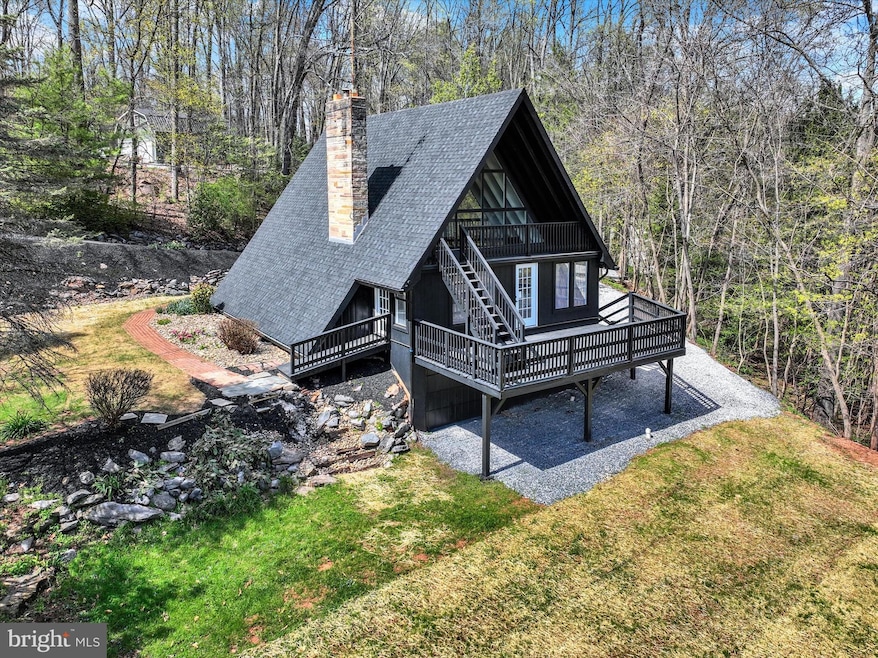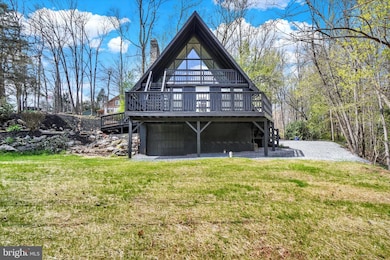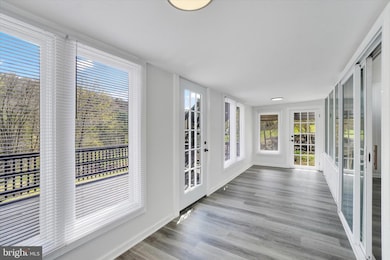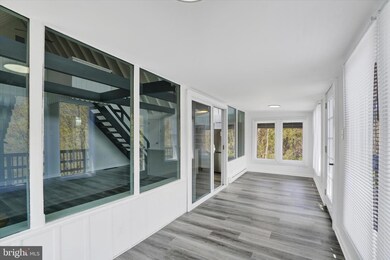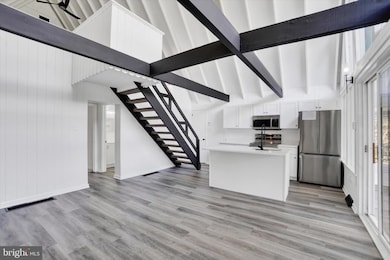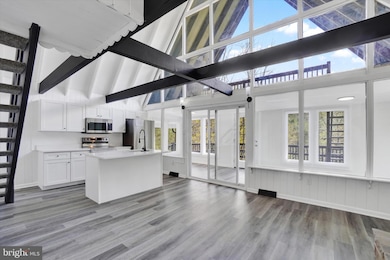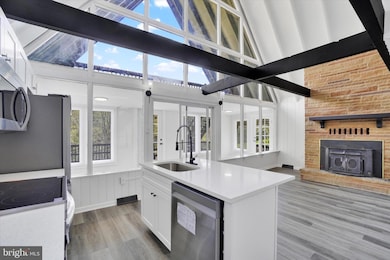
Estimated payment $2,308/month
Highlights
- A-Frame Home
- No HOA
- 2 Garage Spaces | 1 Attached and 1 Detached
- Deck
- Balcony
- Porch
About This Home
Nestled on 2.67 acres at the end of a quiet dead-end road, this charming 3-bedroom A-frame home overlooks a peaceful creek, offering the perfect blend of comfort and seclusion. Featuring an open floor plan, 2nd floor loft and a cozy stone fireplace, the interior flows effortlessly, while the finished basement provides extra living space with direct access to the attached garage. the windows allow plenty of natural light. A detached garage adds even more storage or workshop potential. Step outside to a spacious two-story deck—ideal for enjoying the surrounding nature and entertaining guests in style.
Home Details
Home Type
- Single Family
Est. Annual Taxes
- $2,931
Year Built
- Built in 1972
Lot Details
- 2.67 Acre Lot
- Property is in excellent condition
Parking
- 2 Garage Spaces | 1 Attached and 1 Detached
- 4 Driveway Spaces
- Front Facing Garage
Home Design
- A-Frame Home
- Rambler Architecture
- Block Foundation
- Frame Construction
- Asphalt Roof
Interior Spaces
- Property has 2 Levels
- Wood Burning Fireplace
- Oven
Flooring
- Carpet
- Luxury Vinyl Plank Tile
Bedrooms and Bathrooms
- 1 Full Bathroom
Finished Basement
- Walk-Out Basement
- Laundry in Basement
Outdoor Features
- Balcony
- Deck
- Porch
Utilities
- Forced Air Heating and Cooling System
- Heating System Uses Oil
- Well
- Electric Water Heater
- On Site Septic
Community Details
- No Home Owners Association
Listing and Financial Details
- Tax Lot 0029
- Assessor Parcel Number 39-000-05-0029-A0-00000
Map
Home Values in the Area
Average Home Value in this Area
Tax History
| Year | Tax Paid | Tax Assessment Tax Assessment Total Assessment is a certain percentage of the fair market value that is determined by local assessors to be the total taxable value of land and additions on the property. | Land | Improvement |
|---|---|---|---|---|
| 2024 | $3,874 | $106,990 | $34,100 | $72,890 |
| 2023 | $2,649 | $106,990 | $34,100 | $72,890 |
| 2022 | $2,641 | $106,990 | $34,100 | $72,890 |
| 2021 | $2,489 | $106,990 | $34,100 | $72,890 |
| 2020 | $2,460 | $106,990 | $34,100 | $72,890 |
| 2019 | $2,397 | $106,990 | $34,100 | $72,890 |
| 2018 | $2,378 | $106,990 | $34,100 | $72,890 |
| 2017 | $2,314 | $106,990 | $34,100 | $72,890 |
| 2016 | $0 | $106,990 | $34,100 | $72,890 |
| 2015 | -- | $106,990 | $34,100 | $72,890 |
| 2014 | -- | $106,990 | $34,100 | $72,890 |
Property History
| Date | Event | Price | Change | Sq Ft Price |
|---|---|---|---|---|
| 04/23/2025 04/23/25 | Pending | -- | -- | -- |
| 04/17/2025 04/17/25 | For Sale | $369,900 | -- | $116 / Sq Ft |
Deed History
| Date | Type | Sale Price | Title Company |
|---|---|---|---|
| Deed | $200,000 | None Listed On Document | |
| Deed | $200,000 | None Listed On Document | |
| Deed | $30,000 | -- |
Mortgage History
| Date | Status | Loan Amount | Loan Type |
|---|---|---|---|
| Open | $1,000,000 | New Conventional | |
| Closed | $1,000,000 | New Conventional | |
| Previous Owner | $87,000 | Stand Alone Refi Refinance Of Original Loan | |
| Previous Owner | $10,000 | Credit Line Revolving | |
| Previous Owner | $50,000 | Credit Line Revolving |
Similar Homes in Dover, PA
Source: Bright MLS
MLS Number: PAYK2080316
APN: 39-000-05-0029.A0-00000
