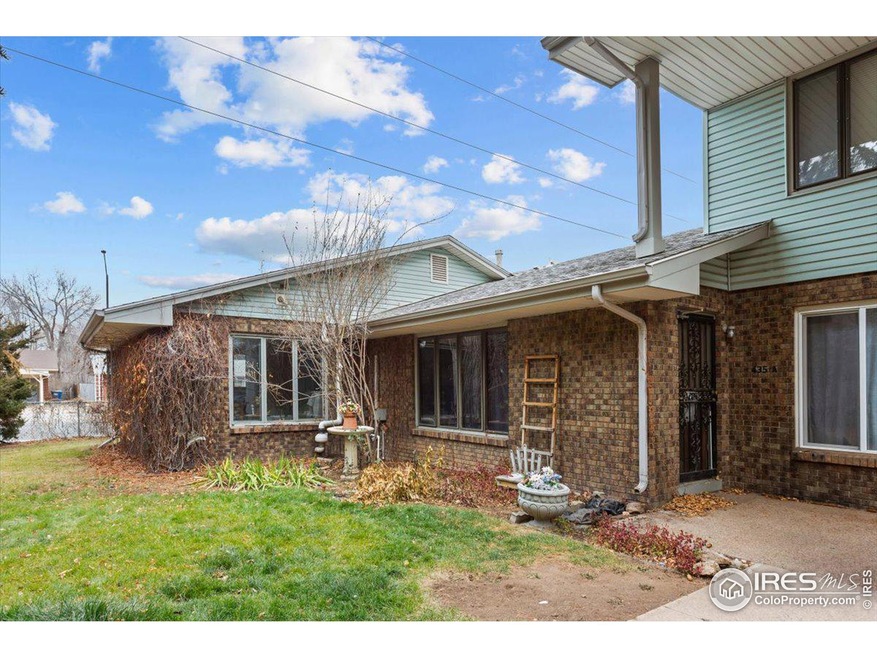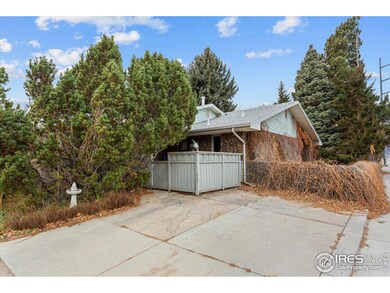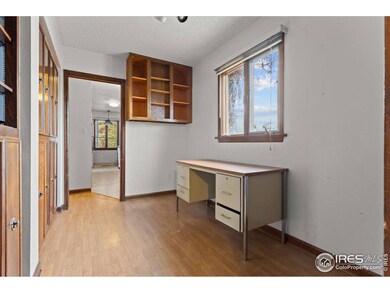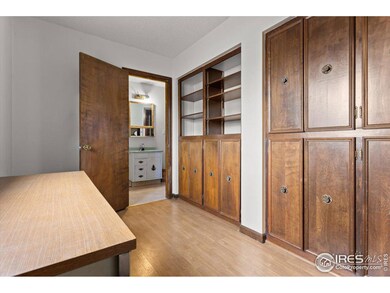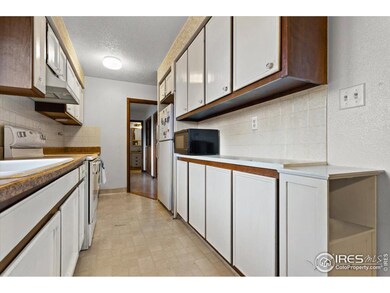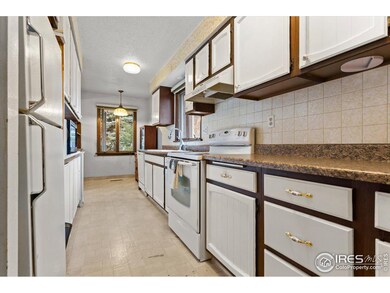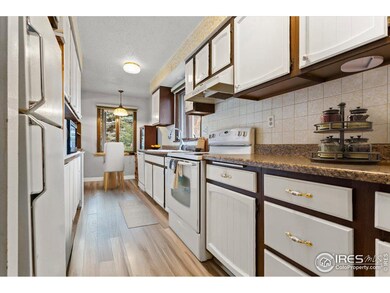
435 E Drake Rd Unit A Fort Collins, CO 80525
Thunderbird NeighborhoodHighlights
- Wood Flooring
- Home Office
- Eat-In Kitchen
- O'Dea Elementary School Rated A-
- 2 Car Detached Garage
- 4-minute walk to Leisure Park
About This Home
As of March 2025This beautiful floor plan is a blank canvas waiting for your creative touch.. Virtual staging shows the potential of this unique home. Great one story townhome like condo with a shared fenced courtyard that feels like a park. There are only 4 units in the community. Oversized 2 car garage and an Extra shared storage room next to garages as well as an off street parking space. Tons of built-ins and storage. Electrical panel recently updated. Excellent mid-town location for shopping and schools. Recently appraised for $335,000. Home is sold as is.
Townhouse Details
Home Type
- Townhome
Est. Annual Taxes
- $2,325
Year Built
- Built in 1972
HOA Fees
- $270 Monthly HOA Fees
Parking
- 2 Car Detached Garage
Home Design
- Fixer Upper
- Brick Veneer
- Wood Frame Construction
- Composition Roof
Interior Spaces
- 1,511 Sq Ft Home
- 1-Story Property
- Dining Room
- Home Office
- Recreation Room with Fireplace
Kitchen
- Eat-In Kitchen
- Electric Oven or Range
- Self-Cleaning Oven
- Dishwasher
- Kitchen Island
Flooring
- Wood
- Carpet
- Linoleum
Bedrooms and Bathrooms
- 2 Bedrooms
Laundry
- Dryer
- Washer
Outdoor Features
- Patio
- Exterior Lighting
Schools
- Odea Elementary School
- Boltz Middle School
- Ft Collins High School
Additional Features
- 8,712 Sq Ft Lot
- Forced Air Heating and Cooling System
Listing and Financial Details
- Assessor Parcel Number R1220535
Community Details
Overview
- Association fees include trash, utilities, water/sewer, hazard insurance
- 435 E. Drake Condos Subdivision
Recreation
- Park
Map
Home Values in the Area
Average Home Value in this Area
Property History
| Date | Event | Price | Change | Sq Ft Price |
|---|---|---|---|---|
| 03/10/2025 03/10/25 | Sold | $320,000 | -0.8% | $212 / Sq Ft |
| 12/10/2024 12/10/24 | For Sale | $322,500 | -- | $213 / Sq Ft |
Tax History
| Year | Tax Paid | Tax Assessment Tax Assessment Total Assessment is a certain percentage of the fair market value that is determined by local assessors to be the total taxable value of land and additions on the property. | Land | Improvement |
|---|---|---|---|---|
| 2025 | $1,713 | $29,152 | $4,824 | $24,328 |
| 2024 | $1,713 | $29,152 | $4,824 | $24,328 |
| 2022 | $1,353 | $21,281 | $2,085 | $19,196 |
| 2021 | $1,367 | $21,893 | $2,145 | $19,748 |
| 2020 | $1,481 | $22,980 | $2,145 | $20,835 |
| 2019 | $2,159 | $22,980 | $2,145 | $20,835 |
| 2018 | $1,612 | $17,683 | $2,160 | $15,523 |
| 2017 | $1,606 | $17,683 | $2,160 | $15,523 |
| 2016 | $1,158 | $12,688 | $2,388 | $10,300 |
| 2015 | $1,150 | $12,690 | $2,390 | $10,300 |
| 2014 | $925 | $10,140 | $2,390 | $7,750 |
Mortgage History
| Date | Status | Loan Amount | Loan Type |
|---|---|---|---|
| Open | $300,000 | New Conventional | |
| Previous Owner | $495,000 | Credit Line Revolving | |
| Previous Owner | $92,439 | FHA | |
| Previous Owner | $172,000 | Unknown | |
| Previous Owner | $131,250 | Balloon | |
| Previous Owner | $175,600 | Unknown | |
| Previous Owner | $163,450 | Unknown | |
| Previous Owner | $132,000 | Unknown | |
| Previous Owner | $121,000 | No Value Available | |
| Previous Owner | $10,000 | Credit Line Revolving | |
| Previous Owner | $18,025 | Unknown | |
| Previous Owner | $103,600 | No Value Available | |
| Previous Owner | $30,000 | Credit Line Revolving |
Deed History
| Date | Type | Sale Price | Title Company |
|---|---|---|---|
| Warranty Deed | $320,000 | Fntc (Fidelity National Title) | |
| Warranty Deed | $115,000 | Stewart Title | |
| Special Warranty Deed | $129,900 | Cat | |
| Trustee Deed | -- | None Available | |
| Interfamily Deed Transfer | -- | Land Title Guarantee Company | |
| Quit Claim Deed | -- | Security Title | |
| Warranty Deed | $129,500 | Security Title | |
| Warranty Deed | $78,000 | -- |
Similar Homes in Fort Collins, CO
Source: IRES MLS
MLS Number: 1024763
APN: 97252-73-001
- 411 E Drake Rd Unit 3E
- 2550 Stover St
- 504 Princeton Rd
- 705 E Drake Rd Unit Q21
- 2500 Mathews St
- 145 Yale Ave
- 2706 Balmoral Ct
- 717 Parkview Dr
- 613 Dartmouth Trail
- 2209 Purdue Rd
- 1001 Strachan Dr Unit 19
- 717 Dartmouth Trail
- 925 Columbia Rd Unit 824
- 925 Columbia Rd Unit 111
- 925 Columbia Rd Unit 233
- 925 Columbia Rd Unit 122
- 3400 Stanford Rd Unit A120
- 3400 Stanford Rd Unit B221
- 2025 Mathews St Unit 3
- 2025 Mathews St Unit I2
