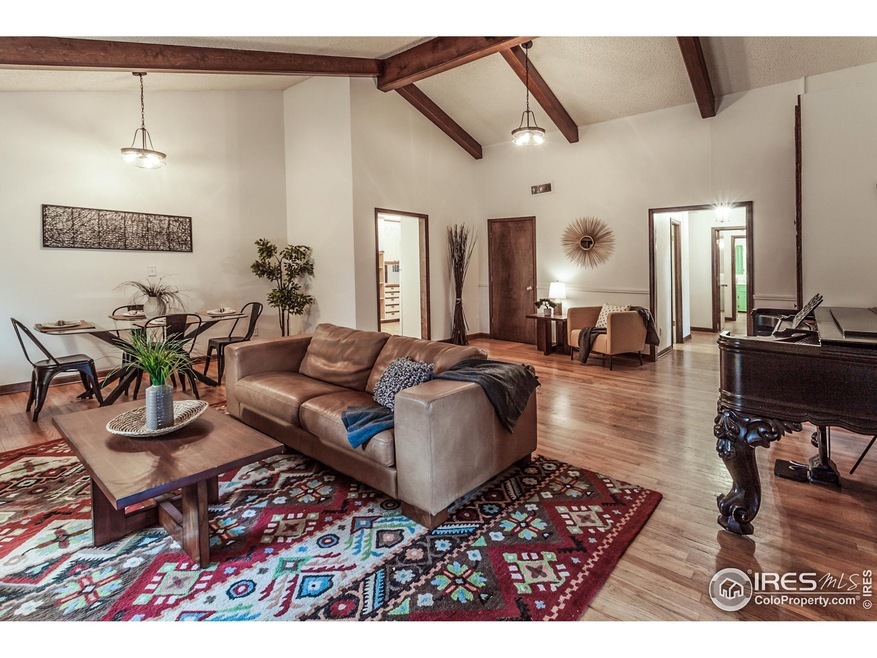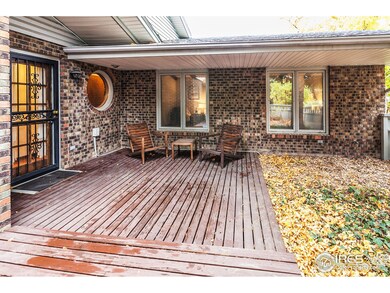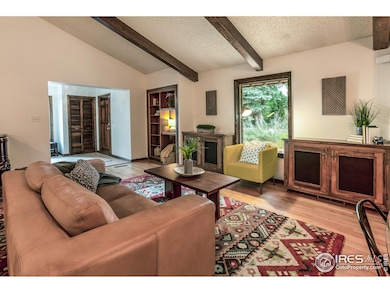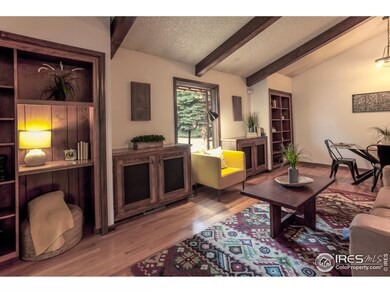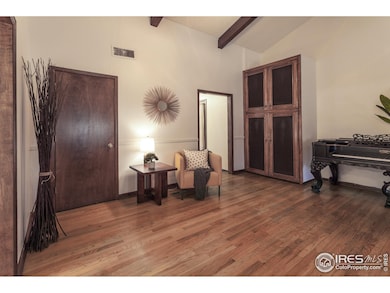
435 E Drake Rd Unit D Fort Collins, CO 80525
Thunderbird NeighborhoodHighlights
- Open Floorplan
- Deck
- Cathedral Ceiling
- O'Dea Elementary School Rated A-
- Contemporary Architecture
- 4-minute walk to Leisure Park
About This Home
As of February 2025Delightfully spacious, patio home style, corner unit, ranch townhouse with so many charming features & finishes. Located in the heart of Midtown - close to amenities, the condo association is made up of only 4 units making it a very private & secluded little community. The home boasts over 2300 sq ft of finished living space on the main & has over 560 sq ft of (detached) garage space & access to an additional 260 sq ft of community storage space. When you walk in you are greeted by a generously sized mud room/drop zone before you enter the formal living area with soaring cathedral ceilings, exposed beams, built-in bookshelves & cabinetry. The formal living area can be configured to suit your living/dining/work needs - it is so roomy there is even space for a baby grand piano (not included). The kitchen is open with extensive cabinetry, leading into the family room with recently installed built-ins & beautiful mantle & fireplace surround. Both guest rooms are located off the family room. Guest bedroom #1 features a built-in desk, & could be perfect as a home office. Guest bedroom #2 enjoys exposed beams & antique light fixtures. The laundry is conveniently located between all the bedrooms & leads to the primary suite - one of the home's most desirable attributes. The soaring cathedral ceilings with exposed beams continue in the primary bedroom which is oversized, with incredible space for all your furniture & exercise equipment. The walk-in closet is just across way, & the large shared primary bathroom includes double sinks, extensive storage & a tiled walk-in shower. Another 1/2 bath is located down the hall, opposite the door that leads out on to a huge yet private fenced patio - GREAT FOR PET OWNERS. Prior to listing the carpets were replaced, walls professionally painted, double pane wood Anderson windows serviced, & new water heater installed. Pre-inspected (report in Docs). Watch the video for additional helpful information.
Townhouse Details
Home Type
- Townhome
Est. Annual Taxes
- $2,811
Year Built
- Built in 1972
Lot Details
- 8,712 Sq Ft Lot
- End Unit
- Wood Fence
HOA Fees
- $370 Monthly HOA Fees
Parking
- 2 Car Detached Garage
- Garage Door Opener
Home Design
- Contemporary Architecture
- Brick Veneer
- Wood Frame Construction
- Composition Roof
Interior Spaces
- 2,306 Sq Ft Home
- 1-Story Property
- Open Floorplan
- Cathedral Ceiling
- Gas Fireplace
- Double Pane Windows
- Window Treatments
- Wood Frame Window
- French Doors
- Family Room
- Recreation Room with Fireplace
- Crawl Space
- Radon Detector
Kitchen
- Eat-In Kitchen
- Electric Oven or Range
- Microwave
- Dishwasher
Flooring
- Wood
- Carpet
Bedrooms and Bathrooms
- 3 Bedrooms
- Walk-In Closet
- Primary bathroom on main floor
Laundry
- Laundry on main level
- Washer and Dryer Hookup
Outdoor Features
- Deck
- Patio
- Exterior Lighting
- Outdoor Storage
Schools
- Odea Elementary School
- Boltz Middle School
- Ft Collins High School
Utilities
- Forced Air Heating and Cooling System
Listing and Financial Details
- Assessor Parcel Number R1220560
Community Details
Overview
- Association fees include trash, utilities, water/sewer, hazard insurance
- 435 East Drake Condo Amd Subdivision
Recreation
- Park
Security
- Storm Doors
Map
Home Values in the Area
Average Home Value in this Area
Property History
| Date | Event | Price | Change | Sq Ft Price |
|---|---|---|---|---|
| 02/24/2025 02/24/25 | Sold | $500,000 | 0.0% | $217 / Sq Ft |
| 11/12/2024 11/12/24 | For Sale | $500,000 | -- | $217 / Sq Ft |
Tax History
| Year | Tax Paid | Tax Assessment Tax Assessment Total Assessment is a certain percentage of the fair market value that is determined by local assessors to be the total taxable value of land and additions on the property. | Land | Improvement |
|---|---|---|---|---|
| 2025 | $2,200 | $34,478 | $4,824 | $29,654 |
| 2024 | $2,200 | $34,478 | $4,824 | $29,654 |
| 2022 | $1,698 | $24,930 | $2,085 | $22,845 |
| 2021 | $1,716 | $25,647 | $2,145 | $23,502 |
| 2020 | $1,931 | $27,785 | $2,145 | $25,640 |
| 2019 | $1,939 | $27,785 | $2,145 | $25,640 |
| 2018 | $1,288 | $21,326 | $2,160 | $19,166 |
| 2017 | $1,283 | $21,326 | $2,160 | $19,166 |
| 2016 | $703 | $15,411 | $2,388 | $13,023 |
| 2015 | $698 | $15,410 | $2,390 | $13,020 |
| 2014 | $559 | $12,260 | $2,390 | $9,870 |
Mortgage History
| Date | Status | Loan Amount | Loan Type |
|---|---|---|---|
| Open | $475,000 | New Conventional | |
| Previous Owner | $201,000 | New Conventional | |
| Previous Owner | $41,000 | Credit Line Revolving | |
| Previous Owner | $167,000 | Unknown | |
| Previous Owner | $18,025 | Unknown | |
| Previous Owner | $70,000 | No Value Available |
Deed History
| Date | Type | Sale Price | Title Company |
|---|---|---|---|
| Special Warranty Deed | $500,000 | None Listed On Document | |
| Warranty Deed | $184,900 | Security Title |
Similar Homes in Fort Collins, CO
Source: IRES MLS
MLS Number: 1022207
APN: 97252-73-004
- 449 E Drake Rd
- 411 E Drake Rd Unit 3E
- 2550 Stover St
- 504 Princeton Rd
- 2500 Mathews St
- 705 E Drake Rd Unit Q21
- 145 Yale Ave
- 2706 Balmoral Ct
- 613 Dartmouth Trail
- 717 Parkview Dr
- 717 Dartmouth Trail
- 1001 Strachan Dr Unit 19
- 925 Columbia Rd Unit 824
- 925 Columbia Rd Unit 111
- 925 Columbia Rd Unit 233
- 925 Columbia Rd Unit 122
- 2025 Mathews St Unit 3
- 2025 Mathews St Unit I2
- 3400 Stanford Rd Unit A120
- 3400 Stanford Rd Unit B221
