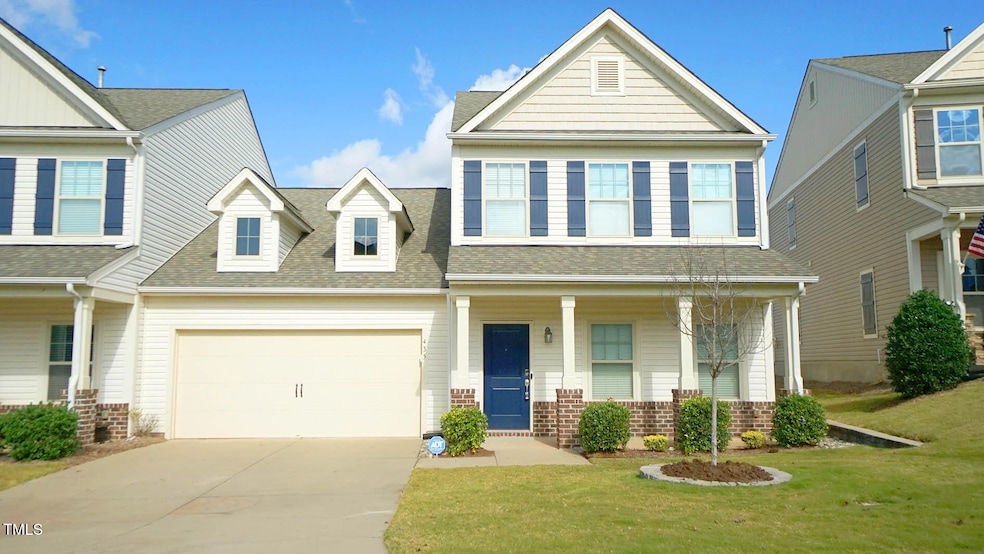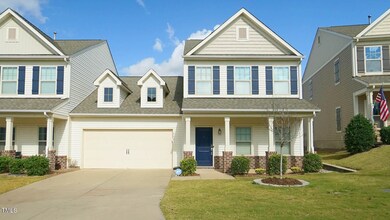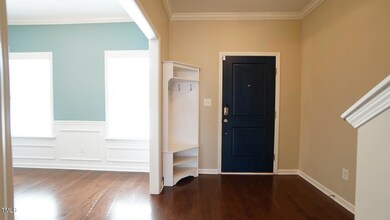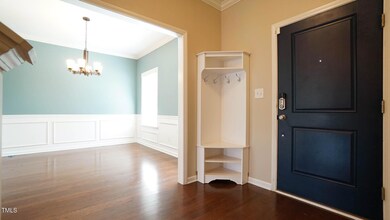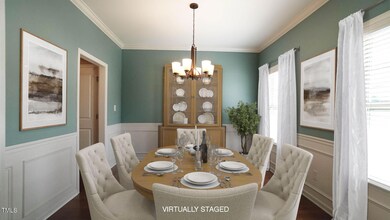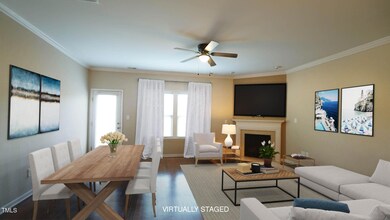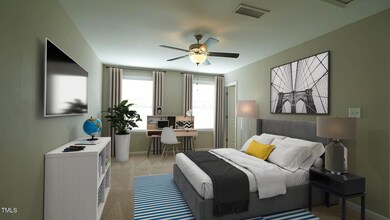
435 Excalibur Dr Morrisville, NC 27560
Highlights
- Open Floorplan
- Transitional Architecture
- Main Floor Primary Bedroom
- Clubhouse
- Wood Flooring
- Bonus Room
About This Home
As of March 2025Discover the perfect blend of style and convenience in this move-in-ready, end-unit townhome located in a highly sought-after community! Boasting an open-concept design, this spacious home features 3 large bedrooms, 3.5 full bathrooms with a generous downstairs primary bedroom for ultimate comfort. The main level also includes a formal dining room and a family room with a cozy fireplace, flowing seamlessly into the gourmet kitchen, which is equipped with stainless steel appliances, granite countertops, and a large island ideal for entertaining. Beautiful hardwood floors in all living area downstairs.
Upstairs, enjoy a huge bonus room that can easily serve as a fourth bedroom, offering added flexibility for your lifestyle plus two large bedrooms, each with a private bathroom. The fenced-in backyard provides a private retreat, while the large 2-car garage adds extra storage and convenience. Located close to the vibrant Briar Creek area with shopping, dining, and entertainment options, this home is nestled in a community with pool and tennis amenities, making it ideal for those seeking both comfort and a sense of community. This gem won't last long—schedule your showing today!
Last Agent to Sell the Property
Brenda Simpson
Realty World-Triangle Living License #214359
Townhouse Details
Home Type
- Townhome
Est. Annual Taxes
- $3,532
Year Built
- Built in 2015
Lot Details
- 4,792 Sq Ft Lot
- 1 Common Wall
- Wood Fence
- Landscaped
- Back Yard Fenced and Front Yard
HOA Fees
- $221 Monthly HOA Fees
Parking
- 2 Car Attached Garage
- Front Facing Garage
- Garage Door Opener
- Private Driveway
- On-Street Parking
Home Design
- Transitional Architecture
- Traditional Architecture
- Brick Veneer
- Slab Foundation
- Shingle Roof
- Vinyl Siding
Interior Spaces
- 2,425 Sq Ft Home
- 2-Story Property
- Open Floorplan
- Smooth Ceilings
- High Ceiling
- Ceiling Fan
- Insulated Windows
- Shutters
- Window Screens
- Entrance Foyer
- Family Room with Fireplace
- Dining Room
- Bonus Room
- Utility Room
- Neighborhood Views
- Unfinished Attic
Kitchen
- Self-Cleaning Oven
- Built-In Electric Range
- Microwave
- Ice Maker
- Dishwasher
- Stainless Steel Appliances
- Kitchen Island
- Granite Countertops
- Disposal
Flooring
- Wood
- Carpet
- Tile
Bedrooms and Bathrooms
- 3 Bedrooms
- Primary Bedroom on Main
- Walk-In Closet
- Separate Shower in Primary Bathroom
- Walk-in Shower
Laundry
- Laundry Room
- Laundry on main level
- Washer and Dryer
- Sink Near Laundry
Home Security
Schools
- Parkwood Elementary School
- Lowes Grove Middle School
- Hillside High School
Utilities
- Forced Air Heating and Cooling System
- Heating System Uses Natural Gas
- Gas Water Heater
- High Speed Internet
- Cable TV Available
Additional Features
- Covered patio or porch
- Grass Field
Listing and Financial Details
- Assessor Parcel Number 0757-09-8542
Community Details
Overview
- Association fees include ground maintenance, maintenance structure
- Sterling Homeowner's Association, Phone Number (855) 877-2472
- Built by True Homes LLC
- Sterling Subdivision
- Maintained Community
Amenities
- Clubhouse
Recreation
- Tennis Courts
- Recreation Facilities
- Community Pool
Security
- Resident Manager or Management On Site
- Fire and Smoke Detector
- Firewall
Map
Home Values in the Area
Average Home Value in this Area
Property History
| Date | Event | Price | Change | Sq Ft Price |
|---|---|---|---|---|
| 03/06/2025 03/06/25 | Sold | $482,000 | -2.6% | $199 / Sq Ft |
| 01/24/2025 01/24/25 | Pending | -- | -- | -- |
| 11/25/2024 11/25/24 | Price Changed | $495,000 | -0.8% | $204 / Sq Ft |
| 11/09/2024 11/09/24 | For Sale | $499,000 | -- | $206 / Sq Ft |
Tax History
| Year | Tax Paid | Tax Assessment Tax Assessment Total Assessment is a certain percentage of the fair market value that is determined by local assessors to be the total taxable value of land and additions on the property. | Land | Improvement |
|---|---|---|---|---|
| 2024 | $4,076 | $292,175 | $52,000 | $240,175 |
| 2023 | $3,827 | $292,175 | $52,000 | $240,175 |
| 2022 | $3,740 | $292,175 | $52,000 | $240,175 |
| 2021 | $3,722 | $292,175 | $52,000 | $240,175 |
| 2020 | $3,634 | $292,175 | $52,000 | $240,175 |
| 2019 | $3,634 | $292,175 | $52,000 | $240,175 |
| 2018 | $3,502 | $258,192 | $45,000 | $213,192 |
| 2017 | $3,477 | $258,192 | $45,000 | $213,192 |
| 2016 | $3,359 | $258,192 | $45,000 | $213,192 |
| 2015 | $687 | $49,600 | $49,600 | $0 |
| 2014 | $687 | $49,600 | $49,600 | $0 |
Mortgage History
| Date | Status | Loan Amount | Loan Type |
|---|---|---|---|
| Open | $492,363 | VA | |
| Closed | $492,363 | VA | |
| Previous Owner | $241,402 | New Conventional | |
| Previous Owner | $248,000 | New Conventional | |
| Previous Owner | $197,000 | New Conventional | |
| Previous Owner | $258,900 | VA | |
| Previous Owner | $232,000 | Stand Alone Refi Refinance Of Original Loan | |
| Previous Owner | $232,000 | Purchase Money Mortgage |
Deed History
| Date | Type | Sale Price | Title Company |
|---|---|---|---|
| Warranty Deed | $482,000 | Beacon Title | |
| Warranty Deed | $482,000 | Beacon Title | |
| Warranty Deed | $310,000 | None Available | |
| Interfamily Deed Transfer | -- | None Available | |
| Warranty Deed | $262,000 | Chicago Title Co Llc | |
| Warranty Deed | $1,184,000 | None Available | |
| Deed | $1,185,000 | None Available |
Similar Homes in the area
Source: Doorify MLS
MLS Number: 10062695
APN: 213490
- 710 Portia Way Homesite 12
- 173 Shakespeare Dr Homesite 46
- 700 Portia Way Homesite 17
- 702 Portia Way Homesite 16
- 704 Portia Way Homesite 15
- 712 Portia Way Homesite 11
- 108 Princess Place
- 708 Portia Way Homesite 13
- 110 Cambria Ln
- 211 Explorer Dr Unit 263
- 131 Explorer Dr Unit 257
- 107 Explorer Dr
- 5518 Jessip St
- 203 Explorer Dr Unit 259
- 1305 Chronicle Dr
- 1003 Branwell Dr
- 5410 Jessip St
- 5433 Jessip St
- 303 Fortress Dr
- 1010 Morrison Dr
