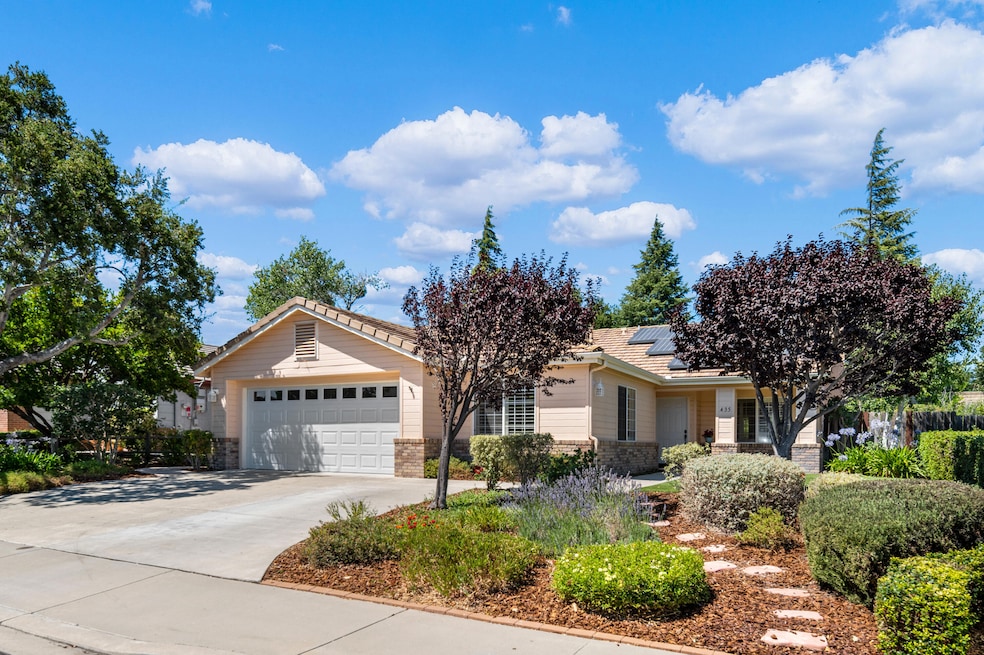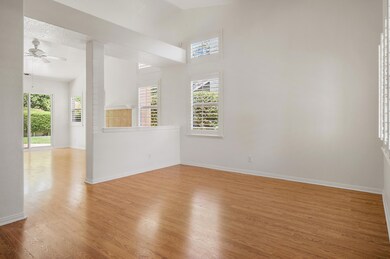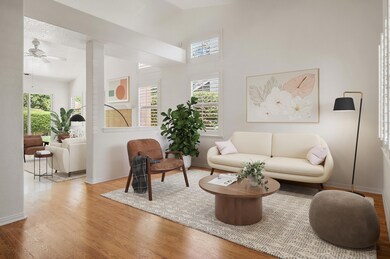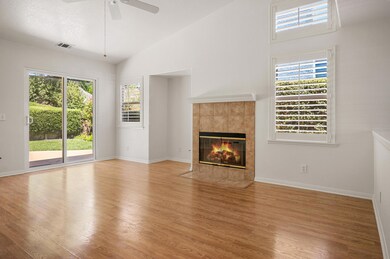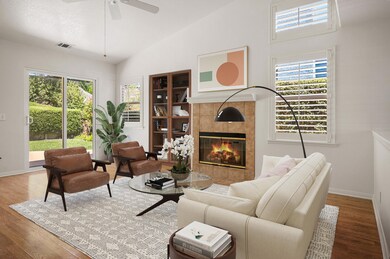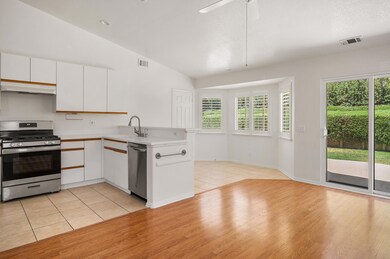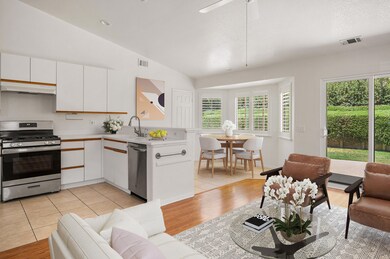
435 Farmland Dr Buellton, CA 93427
Buellton Ventures NeighborhoodHighlights
- Solar Power System
- Property is near a park
- Lawn
- Santa Ynez Valley Union High School Rated A
- Cathedral Ceiling
- No HOA
About This Home
As of December 2024Don't miss out on this spacious home in desirable Meadow Ridge. You will love the high ceilings, open floor plan and many windows making the home bright and cheery. There are four bedrooms, two bathrooms. One bdr doesn't have a closet so can be used as an office, play room or fourth bedroom if needed. The interior has been freshly painted and there are plantation shutters throughout as well. Additionally, thiis home is equipped with solar. Located in Meadowridge is Riverview Park with its stunning views, a Botanical Garden and the soon-to-be Public Library. Nearby are quality schools, restaurants, shopping, wine tasting, microbreweries and more! Also, conveniently located near the 101 for the commuters.
Call for an appointment today!
Home Details
Home Type
- Single Family
Est. Annual Taxes
- $3,278
Year Built
- Built in 1997
Lot Details
- 6,970 Sq Ft Lot
- Partially Fenced Property
- Level Lot
- Lawn
- Property is in good condition
Parking
- Attached Garage
Home Design
- Slab Foundation
- Concrete Roof
- Wood Siding
- Stucco
Interior Spaces
- 1,619 Sq Ft Home
- 1-Story Property
- Cathedral Ceiling
- Ceiling Fan
- Double Pane Windows
- Plantation Shutters
- Family Room with Fireplace
- Combination Kitchen and Dining Room
- Home Office
- Fire and Smoke Detector
- Laundry Room
Kitchen
- Stove
- Dishwasher
- Disposal
Flooring
- Laminate
- Concrete
- Tile
Bedrooms and Bathrooms
- 4 Bedrooms
- 2 Full Bathrooms
Accessible Home Design
- Stepless Entry
Eco-Friendly Details
- Solar Power System
- Solar owned by seller
Location
- Property is near a park
- Property is near schools
- Property is near shops
Utilities
- Cooling Available
- Forced Air Heating System
- Underground Utilities
- Cable TV Available
Community Details
- No Home Owners Association
- Meadow Ridge Community
- Meadow Ridge Estates Subdivision
Listing and Financial Details
- Assessor Parcel Number 099-660-002
- Seller Concessions Offered
- Seller Will Consider Concessions
Map
Home Values in the Area
Average Home Value in this Area
Property History
| Date | Event | Price | Change | Sq Ft Price |
|---|---|---|---|---|
| 12/02/2024 12/02/24 | Sold | $925,000 | -2.5% | $571 / Sq Ft |
| 10/22/2024 10/22/24 | Pending | -- | -- | -- |
| 10/03/2024 10/03/24 | Price Changed | $949,000 | -2.2% | $586 / Sq Ft |
| 08/31/2024 08/31/24 | Price Changed | $970,000 | -2.0% | $599 / Sq Ft |
| 07/27/2024 07/27/24 | For Sale | $990,000 | -- | $611 / Sq Ft |
Tax History
| Year | Tax Paid | Tax Assessment Tax Assessment Total Assessment is a certain percentage of the fair market value that is determined by local assessors to be the total taxable value of land and additions on the property. | Land | Improvement |
|---|---|---|---|---|
| 2023 | $3,278 | $296,024 | $122,763 | $173,261 |
| 2022 | $3,171 | $290,220 | $120,356 | $169,864 |
| 2021 | $3,118 | $284,531 | $117,997 | $166,534 |
| 2020 | $3,081 | $281,615 | $116,788 | $164,827 |
| 2019 | $3,027 | $276,095 | $114,499 | $161,596 |
| 2018 | $2,974 | $270,682 | $112,254 | $158,428 |
| 2017 | $2,922 | $265,375 | $110,053 | $155,322 |
| 2016 | $2,812 | $260,173 | $107,896 | $152,277 |
| 2014 | $2,726 | $251,247 | $104,195 | $147,052 |
Mortgage History
| Date | Status | Loan Amount | Loan Type |
|---|---|---|---|
| Previous Owner | $165,000 | Unknown |
Deed History
| Date | Type | Sale Price | Title Company |
|---|---|---|---|
| Grant Deed | $925,000 | First American Title | |
| Grant Deed | $925,000 | First American Title | |
| Interfamily Deed Transfer | -- | First American Title |
Similar Homes in Buellton, CA
Source: Santa Barbara Multiple Listing Service
MLS Number: 24-2480
APN: 099-660-002
- 341 Valley Dairy Rd
- 310 Sycamore Dr
- 227 Valley Dairy Rd
- 491 Meadow View Dr
- 330 W Hwy 246 Unit 24
- 330 W Hwy 246 Unit 148
- 330 W Hwy 246 Unit 225
- 330 W Highway 246 Unit 225
- 320 Riverview Dr
- 165 Karen Place
- 410 Central Ave
- 524 Central Ave
- 619 Central Ave Unit 2
- 592 Avenue of Flags
- 590 Ave of Flags
- 211 Deming Way
- 554 Oakville Dr
- 549 Oakville Dr
- 222 Bainbridge Ct
- 546 Covelo Ln
