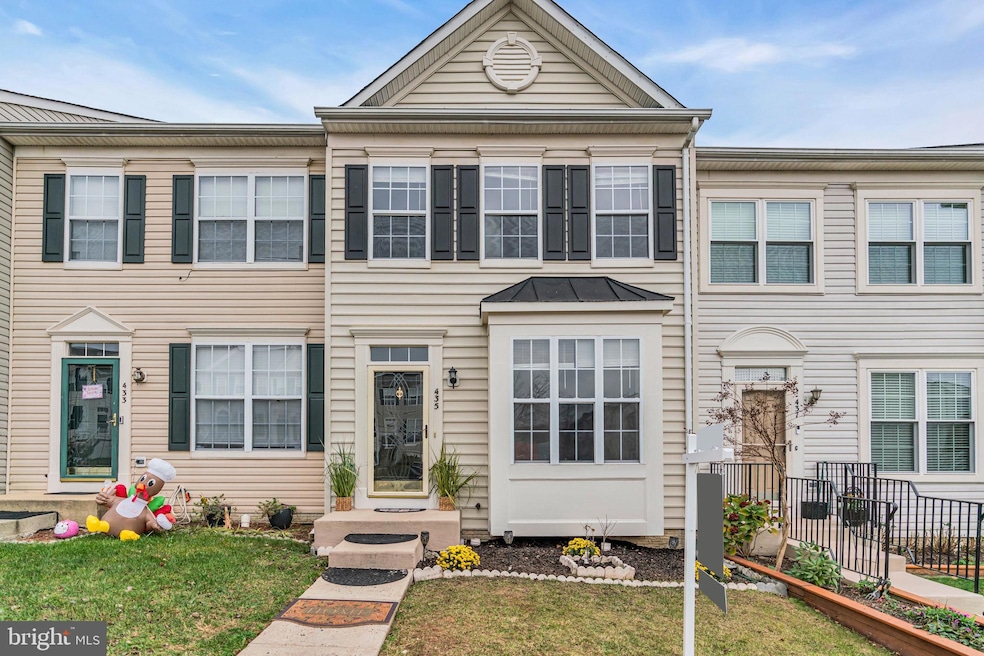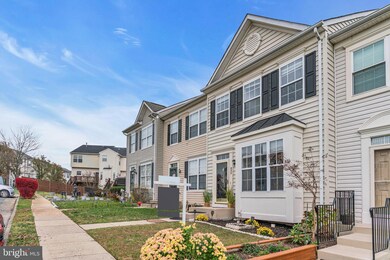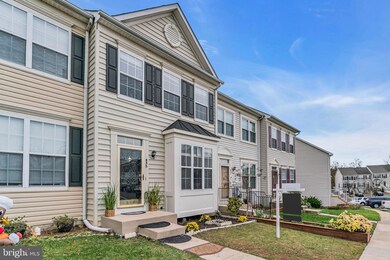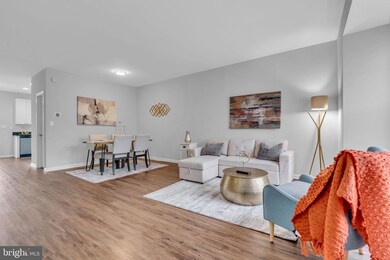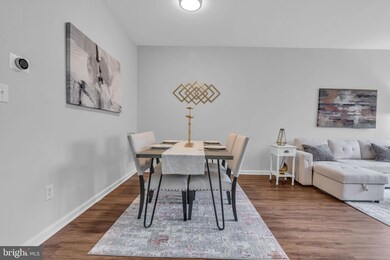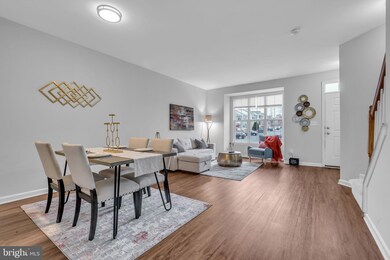
435 Ginkgo Terrace NE Leesburg, VA 20176
Highlights
- Eat-In Gourmet Kitchen
- Open Floorplan
- Main Floor Bedroom
- Heritage High School Rated A
- Wood Flooring
- Upgraded Countertops
About This Home
As of December 2024We have received multiple offers. The deadline for submitting offers is set for November 25, 2024, at 10 AM.
Discover this beautifully maintained and freshly painted townhouse, offering the perfect blend of style, comfort, and convenience. This spacious home boasts 3 bedrooms, 3.5 bathrooms, and a fully finished walk-out basement with a recreation room. Step outside to enjoy the deck, which overlooks a fenced yard—ideal for relaxing or entertaining.
Situated just minutes from premier shopping and dining destinations such as Leesburg Outlet Mall, Home Depot, Giant, and Best Buy, this townhouse offers the charm of a welcoming community with unbeatable proximity to essential amenities. Don’t miss your chance to make this beautiful home yours!
Townhouse Details
Home Type
- Townhome
Est. Annual Taxes
- $5,208
Year Built
- Built in 1999
Lot Details
- 1,742 Sq Ft Lot
HOA Fees
- $100 Monthly HOA Fees
Parking
- 2 Assigned Parking Spaces
Home Design
- Slab Foundation
- Wood Siding
- Vinyl Siding
Interior Spaces
- Property has 2.5 Levels
- Open Floorplan
- Ceiling Fan
- Recessed Lighting
- Family Room
- Dining Area
- Storage Room
Kitchen
- Eat-In Gourmet Kitchen
- Stove
- Built-In Microwave
- Ice Maker
- Dishwasher
- Upgraded Countertops
- Disposal
Flooring
- Wood
- Carpet
Bedrooms and Bathrooms
- 3 Bedrooms
- Main Floor Bedroom
- Walk-In Closet
Laundry
- Dryer
- Washer
Basement
- Basement Fills Entire Space Under The House
- Laundry in Basement
Schools
- Frederick Douglass Elementary School
- Harper Park Middle School
- Heritage High School
Utilities
- Central Air
- Hot Water Heating System
- Natural Gas Water Heater
Listing and Financial Details
- Tax Lot 370A
- Assessor Parcel Number 148453209000
Community Details
Overview
- Association fees include trash, snow removal, road maintenance, recreation facility, pool(s), management, common area maintenance
- Sycamore Hill Homeowners Association
- Sycamore Hill Subdivision
Recreation
- Community Playground
- Community Pool
Pet Policy
- Dogs and Cats Allowed
Map
Home Values in the Area
Average Home Value in this Area
Property History
| Date | Event | Price | Change | Sq Ft Price |
|---|---|---|---|---|
| 12/09/2024 12/09/24 | Sold | $555,000 | +2.8% | $301 / Sq Ft |
| 11/19/2024 11/19/24 | For Sale | $539,900 | +43.2% | $292 / Sq Ft |
| 07/22/2019 07/22/19 | Sold | $377,000 | -3.1% | $204 / Sq Ft |
| 06/15/2019 06/15/19 | Pending | -- | -- | -- |
| 06/01/2019 06/01/19 | For Sale | $389,000 | -- | $211 / Sq Ft |
Tax History
| Year | Tax Paid | Tax Assessment Tax Assessment Total Assessment is a certain percentage of the fair market value that is determined by local assessors to be the total taxable value of land and additions on the property. | Land | Improvement |
|---|---|---|---|---|
| 2024 | $4,322 | $499,620 | $160,000 | $339,620 |
| 2023 | $3,934 | $449,630 | $160,000 | $289,630 |
| 2022 | $3,655 | $410,680 | $125,000 | $285,680 |
| 2021 | $3,725 | $380,070 | $120,000 | $260,070 |
| 2020 | $3,608 | $348,630 | $120,000 | $228,630 |
| 2019 | $3,478 | $332,840 | $120,000 | $212,840 |
| 2018 | $3,360 | $309,690 | $90,000 | $219,690 |
| 2017 | $3,395 | $301,790 | $90,000 | $211,790 |
| 2016 | $3,375 | $294,800 | $0 | $0 |
| 2015 | $530 | $199,370 | $0 | $199,370 |
| 2014 | $527 | $198,090 | $0 | $198,090 |
Mortgage History
| Date | Status | Loan Amount | Loan Type |
|---|---|---|---|
| Open | $538,350 | New Conventional | |
| Previous Owner | $19,373 | Stand Alone Second | |
| Previous Owner | $370,171 | FHA | |
| Previous Owner | $253,600 | New Conventional | |
| Previous Owner | $325,592 | New Conventional | |
| Previous Owner | $97,000 | No Value Available |
Deed History
| Date | Type | Sale Price | Title Company |
|---|---|---|---|
| Deed | $555,000 | Icon Title | |
| Warranty Deed | $377,000 | Cardinal Title Group Llc | |
| Special Warranty Deed | $317,000 | -- | |
| Quit Claim Deed | $317,000 | -- | |
| Warranty Deed | $406,990 | -- | |
| Deed | $121,278 | -- |
Similar Homes in Leesburg, VA
Source: Bright MLS
MLS Number: VALO2083722
APN: 148-45-3209
- 525 Sparkleberry Terrace NE
- 522 Legrace Terrace NE
- 711 Sawback Square NE
- 711 Sawback Square NE
- 750 Mount Airy Terrace NE Unit 206
- 700 Mount Airy Terrace NE Unit 403
- 700 Mount Airy Terrace NE Unit 104
- 750 Mount Airy Terrace NE Unit 403
- 750 Mount Airy Terrace NE Unit 305
- 750 Mount Airy Terrace NE Unit 104
- 750 Mount Airy Terrace NE Unit 303
- 750 Mount Airy Terrace NE Unit 101
- 700 Mount Airy Terrace NE Unit 302
- 700 Mount Airy Terrace NE Unit 306
- 750 Mount Airy Terrace NE Unit 306
- 42722 Cannon Chapel Dr
- 42718 Cannon Chapel Dr
- 18522 Sierra Springs Square
- 18518 Sierra Springs Square
- 42704 Cattail Creek Dr
