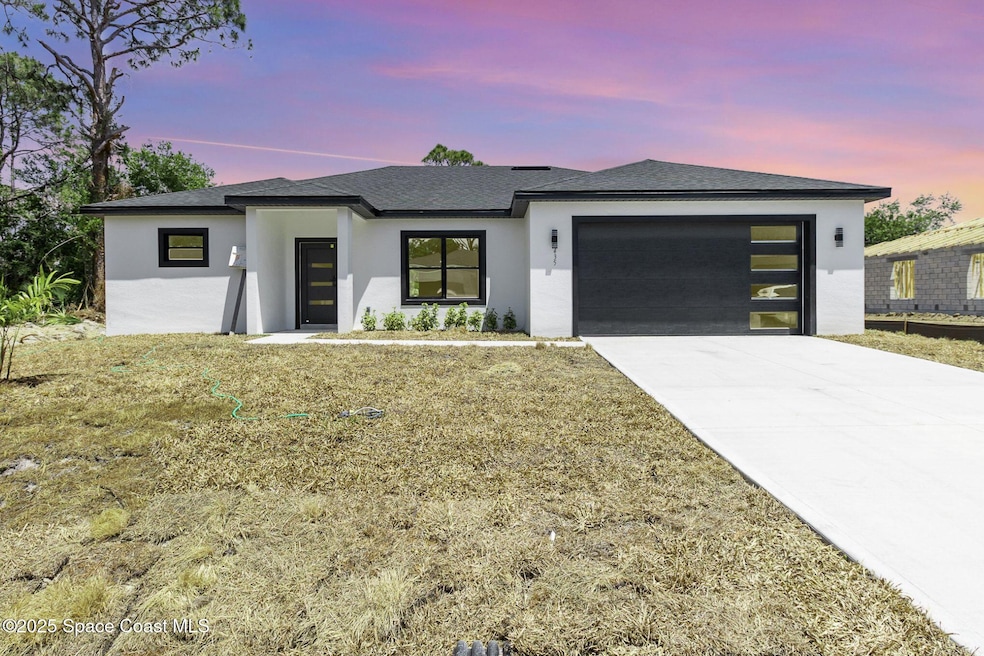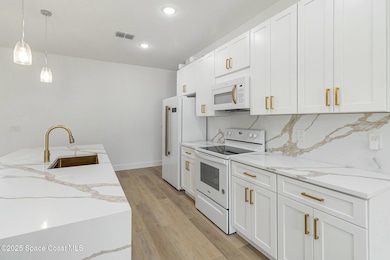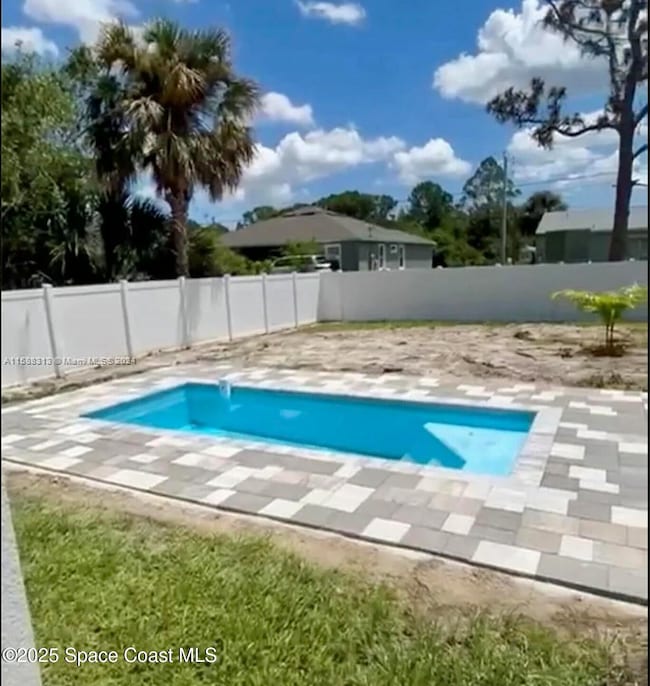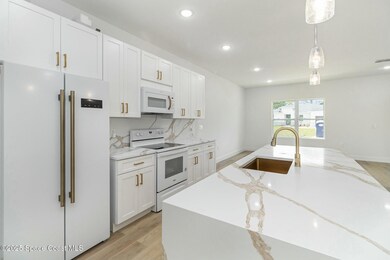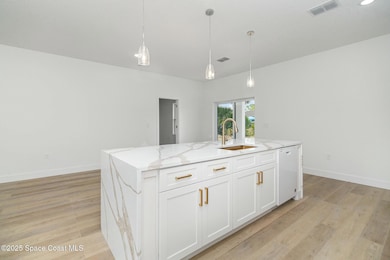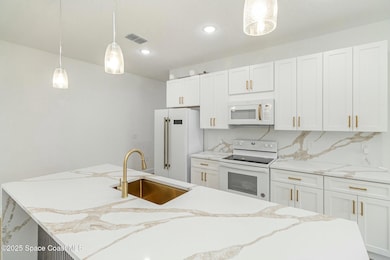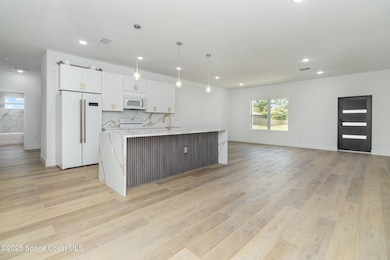
435 Goldsmith Ave NW Palm Bay, FL 32907
Northwest Palm Bay NeighborhoodEstimated payment $2,685/month
Highlights
- New Construction
- Open Floorplan
- No HOA
- In Ground Pool
- ENERGY STAR Certified Homes
- Covered patio or porch
About This Home
READY to move in! THE ONLY NEW CONSTRUCTION HOME IN PALM BAY WITH A PRIVATE POOL 16X9 FENCED backyard . Only 20 min from the beach, great for short term investment Home or primary residence w/HURRICANE IMPACT windows. Modern Design with massive open modern kitchen with gold quartz Countertops with Gold fixtures w/ample storage, walk-in pantry, stain steel appliances & oversized center island w/waterfall Double white quartz counter! The sizable master suite is marked w/a large walk-in closet, double sinks & huge walk-in shower. All bathrooms feature white vanities w/ upgraded quartz counters & marble shower/tub area. This HOME WILL BE PERFECT FOR YOUR BEACH VACATION HOME OR YOUR 1ST HOME. Builder offer 1 year warranty and $10K towards closing costs.
Home Details
Home Type
- Single Family
Est. Annual Taxes
- $675
Year Built
- Built in 2024 | New Construction
Lot Details
- 10,019 Sq Ft Lot
- Northwest Facing Home
- Vinyl Fence
Parking
- 2 Car Garage
- Garage Door Opener
Home Design
- Home is estimated to be completed on 1/28/25
- Concrete Siding
- Block Exterior
Interior Spaces
- 1,795 Sq Ft Home
- 1-Story Property
- Open Floorplan
- Vinyl Flooring
Kitchen
- Breakfast Bar
- Electric Oven
- Electric Range
- Microwave
- ENERGY STAR Qualified Dishwasher
- Kitchen Island
Bedrooms and Bathrooms
- 4 Bedrooms
- Walk-In Closet
- Shower Only
Laundry
- Laundry in unit
- Sink Near Laundry
- Washer and Electric Dryer Hookup
Pool
- In Ground Pool
- Fence Around Pool
Schools
- Mcauliffe Elementary School
- Central Middle School
- Heritage High School
Utilities
- Central Heating and Cooling System
- Well
- Electric Water Heater
- Septic Tank
Additional Features
- ENERGY STAR Certified Homes
- Covered patio or porch
Community Details
- No Home Owners Association
- Port Malabar Country Club Unit 4 Subdivision
Listing and Financial Details
- Assessor Parcel Number 28-36-35-Ey-00569.0-0018.00
Map
Home Values in the Area
Average Home Value in this Area
Tax History
| Year | Tax Paid | Tax Assessment Tax Assessment Total Assessment is a certain percentage of the fair market value that is determined by local assessors to be the total taxable value of land and additions on the property. | Land | Improvement |
|---|---|---|---|---|
| 2023 | $654 | $34,000 | $34,000 | $0 |
| 2022 | $252 | $24,500 | $0 | $0 |
| 2021 | $179 | $11,000 | $11,000 | $0 |
| 2020 | $156 | $8,500 | $8,500 | $0 |
| 2019 | $197 | $8,000 | $8,000 | $0 |
| 2018 | $182 | $6,500 | $6,500 | $0 |
| 2017 | $175 | $1,300 | $0 | $0 |
| 2016 | $114 | $5,000 | $5,000 | $0 |
| 2015 | $103 | $4,000 | $4,000 | $0 |
| 2014 | $95 | $3,500 | $3,500 | $0 |
Property History
| Date | Event | Price | Change | Sq Ft Price |
|---|---|---|---|---|
| 04/15/2025 04/15/25 | Price Changed | $471,000 | +4.8% | $262 / Sq Ft |
| 01/28/2025 01/28/25 | For Sale | $449,500 | -2.1% | $250 / Sq Ft |
| 10/11/2024 10/11/24 | Price Changed | $459,000 | -4.2% | -- |
| 05/15/2024 05/15/24 | For Sale | $479,000 | +1816.0% | -- |
| 10/05/2022 10/05/22 | Sold | $25,000 | -13.8% | -- |
| 08/22/2022 08/22/22 | Pending | -- | -- | -- |
| 07/12/2022 07/12/22 | For Sale | $29,000 | -- | -- |
Deed History
| Date | Type | Sale Price | Title Company |
|---|---|---|---|
| Warranty Deed | $100 | Title Professionals | |
| Warranty Deed | $25,000 | -- |
Mortgage History
| Date | Status | Loan Amount | Loan Type |
|---|---|---|---|
| Open | $322,500 | New Conventional | |
| Closed | $246,500 | Construction |
Similar Homes in Palm Bay, FL
Source: Space Coast MLS (Space Coast Association of REALTORS®)
MLS Number: 1035607
APN: 28-36-35-EY-00569.0-0018.00
- 1326 Jupiter Blvd NW
- 1312 Jupiter Blvd NW
- 442 Bridgeport Ave NW
- 466 Carolina Ave NW
- 406 Carolina Ave NW
- 474 Carolina Ave NW
- 484 Bridgeport Ave NW
- 431 Bridgeport Ave NW
- 1066 Ivanhoe St NW
- 885 Sorrel St NW
- 1060 Altamira St NW
- 982 Pyracantha St NW
- 294 Alegriano Rd NW
- 515 Fernwood Ave NW
- 793 Ontario St NW
- 286 Alegriano Rd NW
- 1507 Jupiter Blvd NW
- 566 Carpenter Ave NW
- 261 Franciscan Ave NW
- 436 Escobar Ave NW
