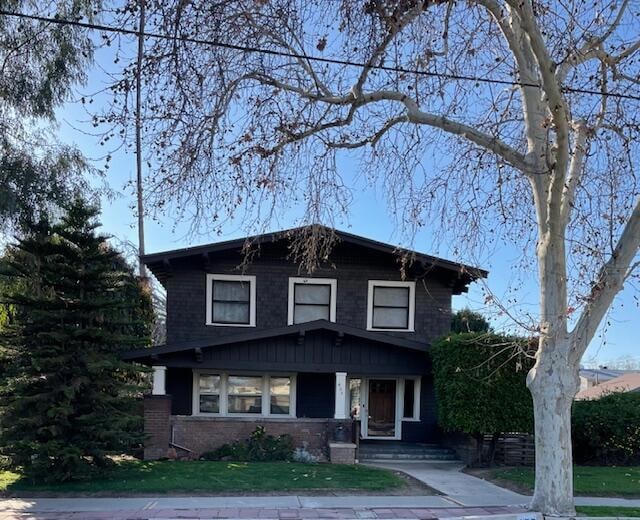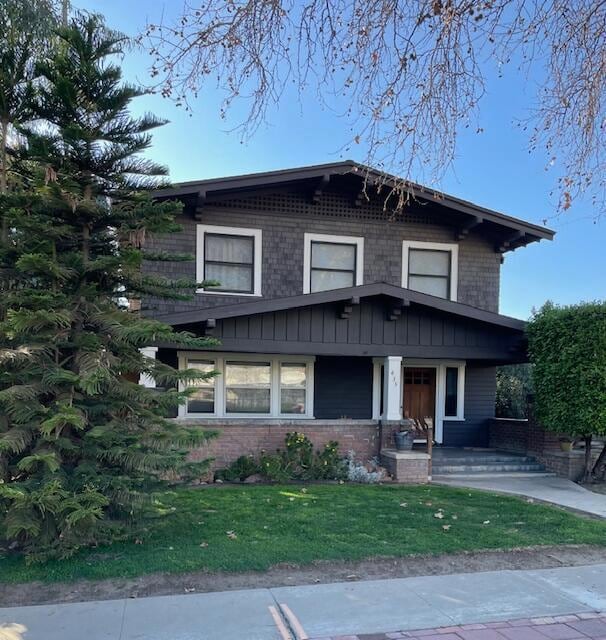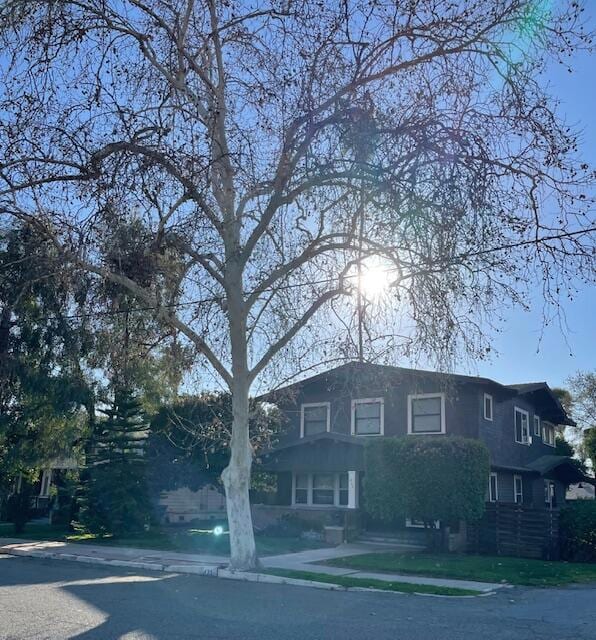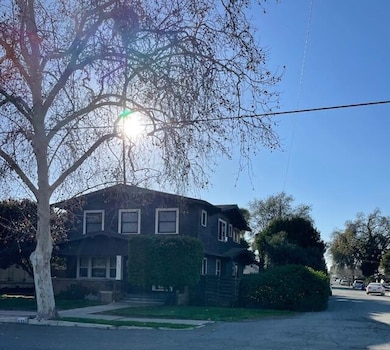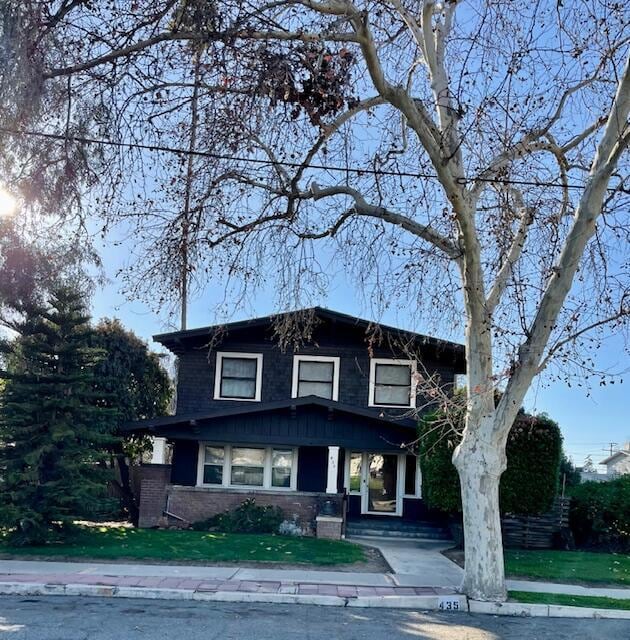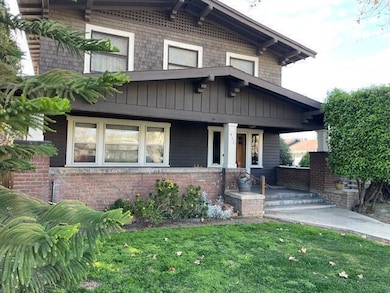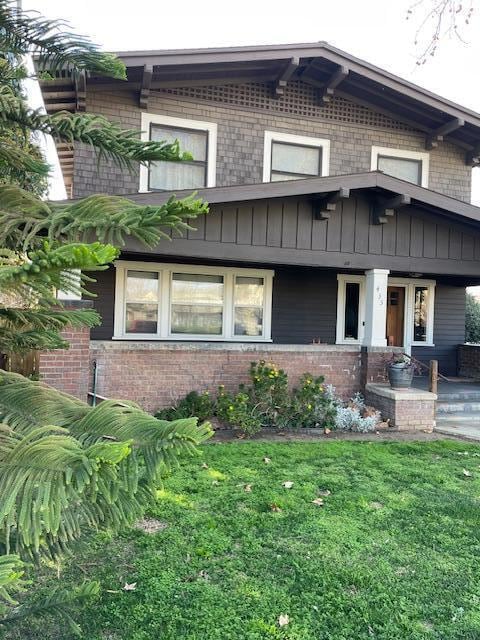
435 N El Granito St Porterville, CA 93257
Porterville Northwest NeighborhoodEstimated payment $2,122/month
Highlights
- Deck
- Wood Flooring
- Corner Lot
- Property is near a park
- Bonus Room
- Granite Countertops
About This Home
Unique opportunity to own this charming Vintage 1917 home. The wood work is amazing along with the beautiful wood floors. The kitchen has been updated to keep with the classic style. Granite counters , Jenn-Air range with tile and stainless backsplash behind the range. Can lights and large stainless steel sink updates the kitchen. Just off of the kitchen you will find the laundry room with a sink and a small bathroom. From there a door leads to the wonderful yard deck, citrus trees and the most beautiful Huge Oak tree and 2 car garage. As you walk into the large main entry you will find a coat closet ,bench with storage and the staircase leading to the 4 bedrooms and a sleeping porch with sink and shower. Another classic bath has a wonderful claw foot tub. The wood work is amazing thru out this home. The first grand room leads to the living room with fireplace and storage nooks on both sides. Next you walk in to the huge dining room with built in hutch. A old time swinging door leads to the kitchen. Enjoy the private backyard and deck.Truly a amazing place. don't wait to long to see this beautiful home. Call your favorite Realtor today.
Home Details
Home Type
- Single Family
Est. Annual Taxes
- $2,086
Year Built
- Built in 1917
Lot Details
- 7,405 Sq Ft Lot
- Lot Dimensions are 150x50
- East Facing Home
- Fenced
- Landscaped
- Corner Lot
- Level Lot
- Back and Front Yard
- Zoning described as RM-3 High Density Residential
Parking
- 2 Car Detached Garage
- Side Facing Garage
- Garage Door Opener
Home Design
- Pillar, Post or Pier Foundation
- Composition Roof
- Wood Siding
- Lap Siding
- Concrete Perimeter Foundation
Interior Spaces
- 2,443 Sq Ft Home
- 2-Story Property
- Wood Burning Fireplace
- Fireplace Features Blower Fan
- Entrance Foyer
- Living Room with Fireplace
- Dining Room
- Bonus Room
- Neighborhood Views
- Basement
Kitchen
- Free-Standing Range
- Granite Countertops
Flooring
- Wood
- Carpet
- Vinyl
Bedrooms and Bathrooms
- 4 Bedrooms
Laundry
- Laundry in unit
- Washer and Gas Dryer Hookup
Home Security
- Carbon Monoxide Detectors
- Fire and Smoke Detector
Outdoor Features
- Deck
- Covered patio or porch
Location
- Property is near a park
Utilities
- Cooling System Mounted To A Wall/Window
- Floor Furnace
- Natural Gas Connected
- Water Heater
Community Details
- No Home Owners Association
Listing and Financial Details
- Assessor Parcel Number 252095003000
Map
Home Values in the Area
Average Home Value in this Area
Tax History
| Year | Tax Paid | Tax Assessment Tax Assessment Total Assessment is a certain percentage of the fair market value that is determined by local assessors to be the total taxable value of land and additions on the property. | Land | Improvement |
|---|---|---|---|---|
| 2024 | $2,086 | $199,596 | $44,707 | $154,889 |
| 2023 | $2,083 | $195,683 | $43,831 | $151,852 |
| 2022 | $2,017 | $191,847 | $42,972 | $148,875 |
| 2021 | $1,992 | $188,085 | $42,129 | $145,956 |
| 2020 | $1,970 | $186,156 | $41,697 | $144,459 |
| 2019 | $1,933 | $182,505 | $40,879 | $141,626 |
| 2018 | $1,897 | $178,926 | $40,077 | $138,849 |
| 2017 | $1,849 | $175,417 | $39,291 | $136,126 |
| 2016 | $1,773 | $171,978 | $38,521 | $133,457 |
| 2015 | $1,703 | $169,394 | $37,942 | $131,452 |
| 2014 | $1,703 | $166,076 | $37,199 | $128,877 |
Property History
| Date | Event | Price | Change | Sq Ft Price |
|---|---|---|---|---|
| 04/24/2025 04/24/25 | Price Changed | $349,000 | -5.4% | $143 / Sq Ft |
| 03/31/2025 03/31/25 | Price Changed | $369,000 | -5.1% | $151 / Sq Ft |
| 03/13/2025 03/13/25 | Price Changed | $389,000 | -2.5% | $159 / Sq Ft |
| 02/27/2025 02/27/25 | For Sale | $399,000 | -- | $163 / Sq Ft |
Deed History
| Date | Type | Sale Price | Title Company |
|---|---|---|---|
| Grant Deed | $125,000 | Chicago Title Co |
Mortgage History
| Date | Status | Loan Amount | Loan Type |
|---|---|---|---|
| Open | $94,990 | New Conventional | |
| Closed | $107,000 | Unknown | |
| Closed | $110,000 | No Value Available |
Similar Homes in Porterville, CA
Source: Tulare County MLS
MLS Number: 233729
APN: 252-095-003-000
- 459 N El Granito St
- 200 W School Ave
- 335 W Kanai Ave
- 298 N G St
- 368 W Kanai Ave
- 415 W Grand Ave
- 623 N Main St
- 406 W Grand Ave
- 454 W Green Acres Dr
- 431 N 3rd St
- 659 Arlene St
- 578 W Belleview Ave
- 590 W Morton Ave
- 609 N 3rd St
- 292 N Villa St
- 572 Memory Ln
- 387 N Lindley Dr
- 000 N Villa St
- 648 Fairhaven Ave
- 861 N Woods St
