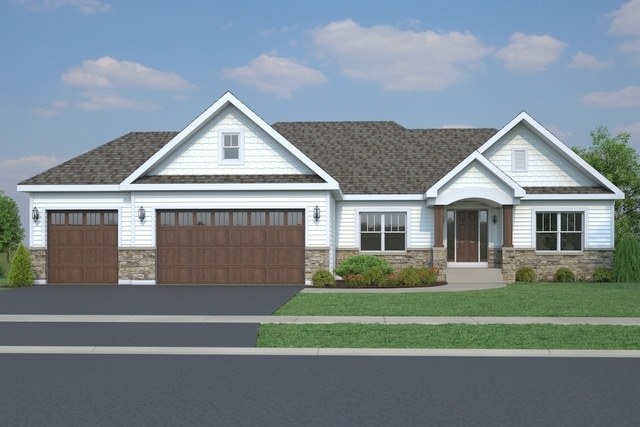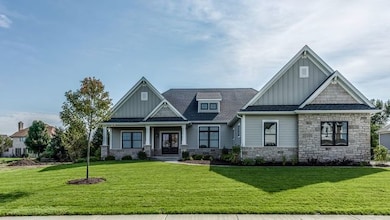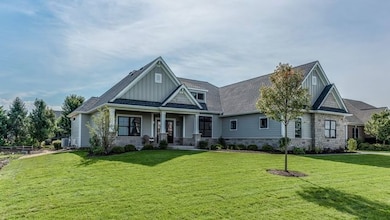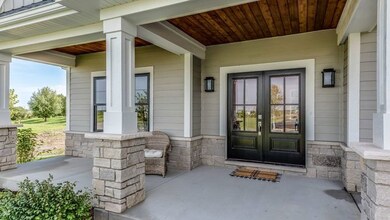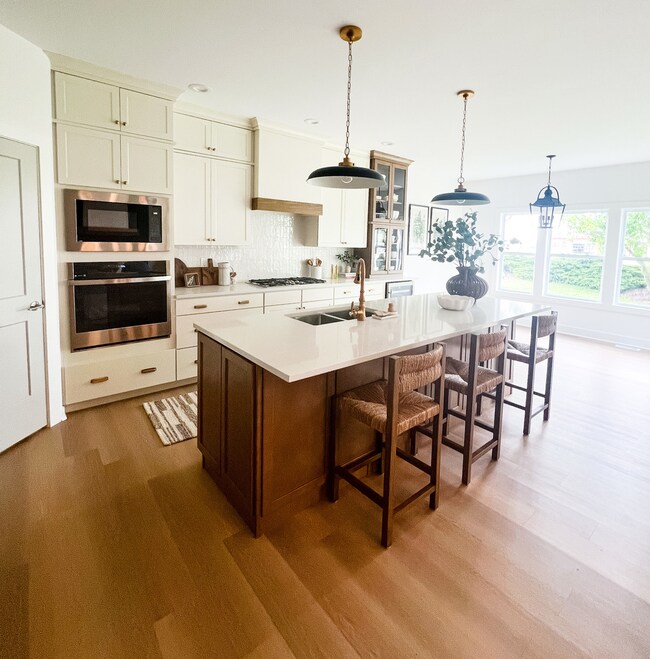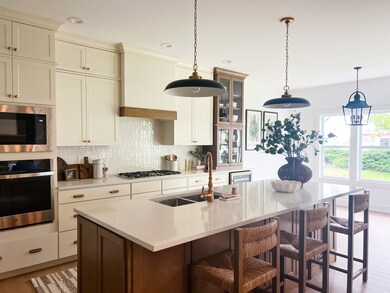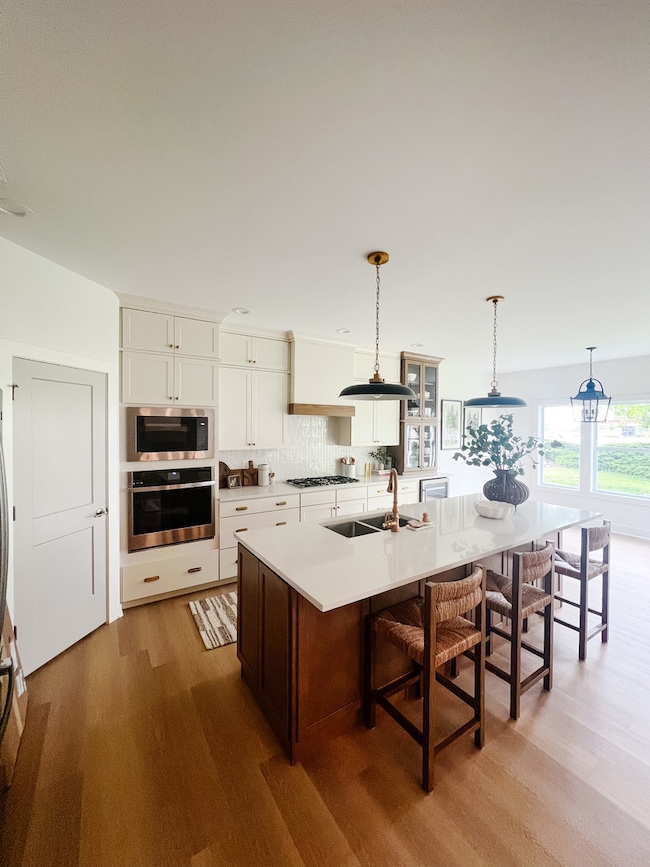
435 Prairie Ridge Ln North Aurora, IL 60542
Estimated payment $3,130/month
Highlights
- New Construction
- Property is near a park
- Ranch Style House
- Community Lake
- Vaulted Ceiling
- Breakfast Room
About This Home
Ranch. To be built. Visit 537 Moose Lake Ave, North Aurora to tour models. Build your dream home in Moose Lake Estates, a premier community located minutes from I-88, Batavia, Geneva, St Charles and all the area shopping and dining has to offer. Impressive standard features include - gourmet kitchens with granite counters, 36" cabinets with crown molding, island (per plan), luxury vinyl plank flooring (per plan) and separate pantry. Baths feature ceramic tiled floors, painted cabinetry, primary bath boasts raised vanity with double bowled sink. So many other included features such as 9' ceilings (per plan) recessed lighting, lighting allowance, white painted two panel doors with custom trim, 96% efficient furnace, trey ceilings (per plan), full basement and more! Landscape package and architectural shingles included, and you can customize the exterior to make your home your own. Craftmanship at its finest! We have been building for over 30 years. We build to suit your needs. Stop in today! Photos are of model home and may include options not included in advertised base price. See builder for all options available.
Open House Schedule
-
Sunday, April 27, 202511:00 am to 5:00 pm4/27/2025 11:00:00 AM +00:004/27/2025 5:00:00 PM +00:00Add to Calendar
Home Details
Home Type
- Single Family
Est. Annual Taxes
- $407
Year Built
- Built in 2024 | New Construction
Lot Details
- 0.33 Acre Lot
- Lot Dimensions are 86x169
- Paved or Partially Paved Lot
HOA Fees
- $38 Monthly HOA Fees
Parking
- 3 Car Attached Garage
- Garage Transmitter
- Garage Door Opener
- Driveway
- Parking Included in Price
Home Design
- Ranch Style House
- Asphalt Roof
- Vinyl Siding
- Concrete Perimeter Foundation
Interior Spaces
- 2,175 Sq Ft Home
- Vaulted Ceiling
- Entrance Foyer
- Family Room
- Living Room
- Breakfast Room
- Formal Dining Room
- Carpet
- Carbon Monoxide Detectors
Kitchen
- Range
- Microwave
- Dishwasher
- Stainless Steel Appliances
- Disposal
Bedrooms and Bathrooms
- 3 Bedrooms
- 3 Potential Bedrooms
- Walk-In Closet
- 2 Full Bathrooms
- Dual Sinks
- Separate Shower
Laundry
- Laundry Room
- Laundry on main level
Unfinished Basement
- Basement Fills Entire Space Under The House
- Sump Pump
Location
- Property is near a park
Schools
- Goodwin Elementary School
- Jewel Middle School
- West Aurora High School
Utilities
- Forced Air Heating and Cooling System
- Humidifier
- Heating System Uses Natural Gas
- 200+ Amp Service
Community Details
- Association fees include insurance
- Kelly Moosehoa@Ciramail.Com Association, Phone Number (866) 473-2573
- Moose Lake Estates Subdivision, Barbara Floorplan
- Property managed by Real Manage Illinois
- Community Lake
Map
Home Values in the Area
Average Home Value in this Area
Tax History
| Year | Tax Paid | Tax Assessment Tax Assessment Total Assessment is a certain percentage of the fair market value that is determined by local assessors to be the total taxable value of land and additions on the property. | Land | Improvement |
|---|---|---|---|---|
| 2023 | $407 | $5,000 | $5,000 | -- |
Property History
| Date | Event | Price | Change | Sq Ft Price |
|---|---|---|---|---|
| 05/17/2024 05/17/24 | For Sale | $547,900 | -- | $252 / Sq Ft |
Similar Homes in North Aurora, IL
Source: Midwest Real Estate Data (MRED)
MLS Number: 12025407
APN: 12-33-332-037
- 444 Prairie Ridge Ln
- 448 Prairie Ridge Ln
- 545 Quail St
- 553 Quail St
- 557 Quail St
- 460 Prairie Ridge Ln
- 560 Quail St
- 451 Pheasant Hill Dr
- 413 N Sycamore Ln
- 572 Quail Ln
- 459 Prairie Ridge Ln
- 218 Larchwood Ln
- 529 Moose Lake Ave
- 533 Moose Lake Dr
- 118 Elm Ave
- 200 Basswood Dr
- 305 Hillside Place
- 3 Candlewick Ct
- 319 W State St
- 103 April Ln
