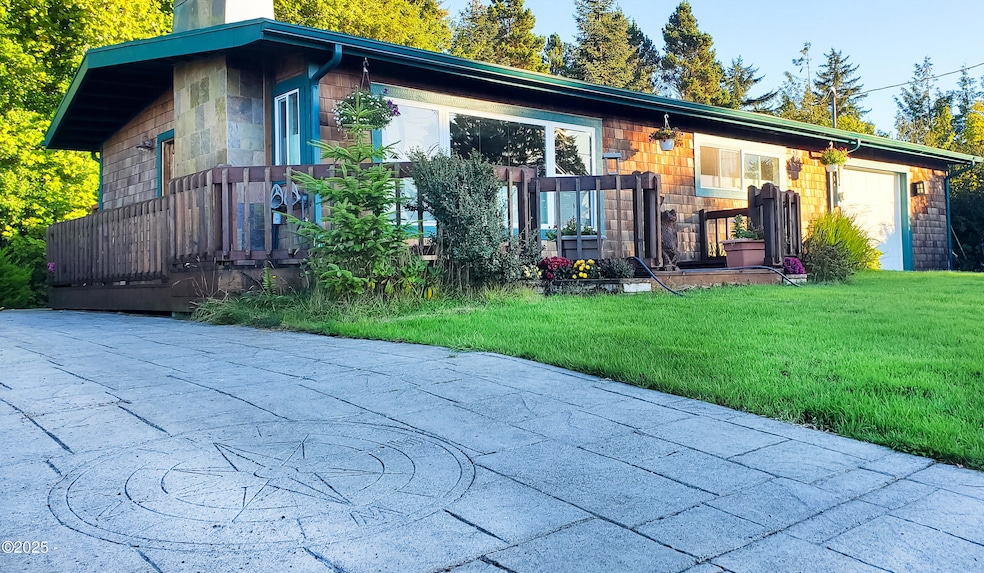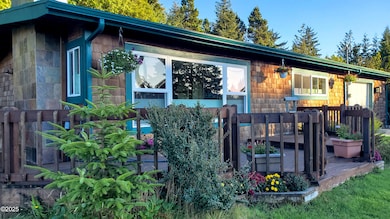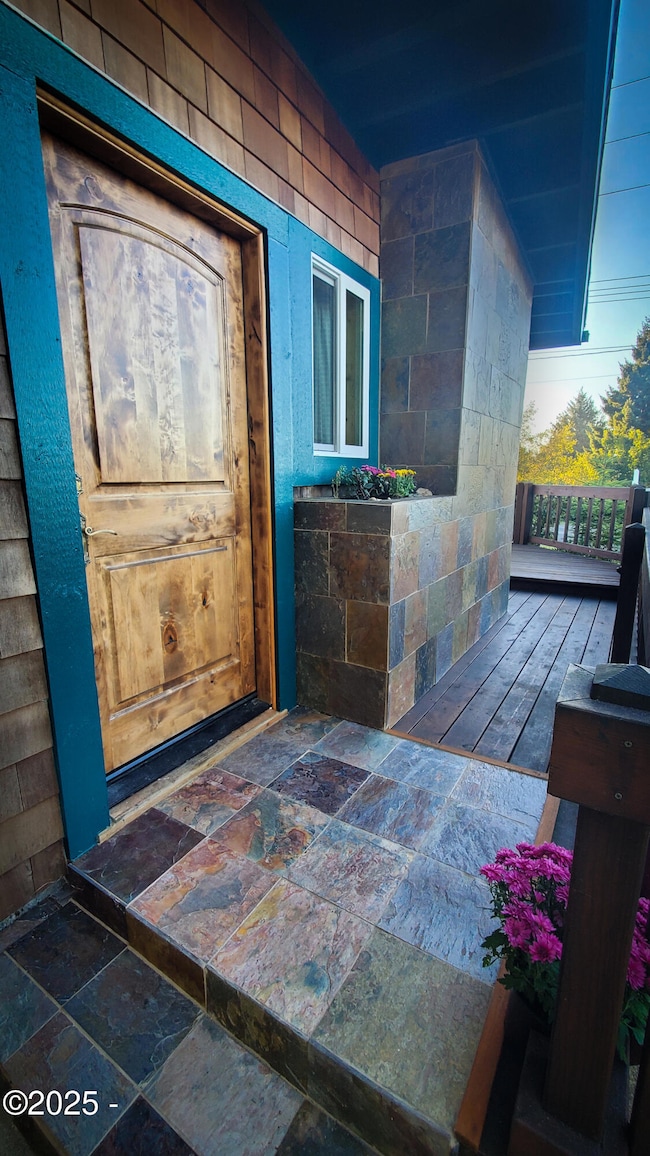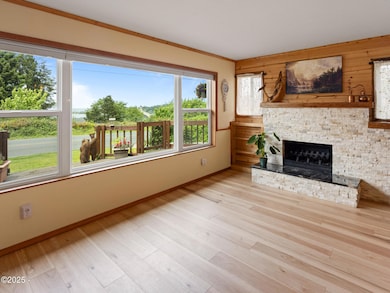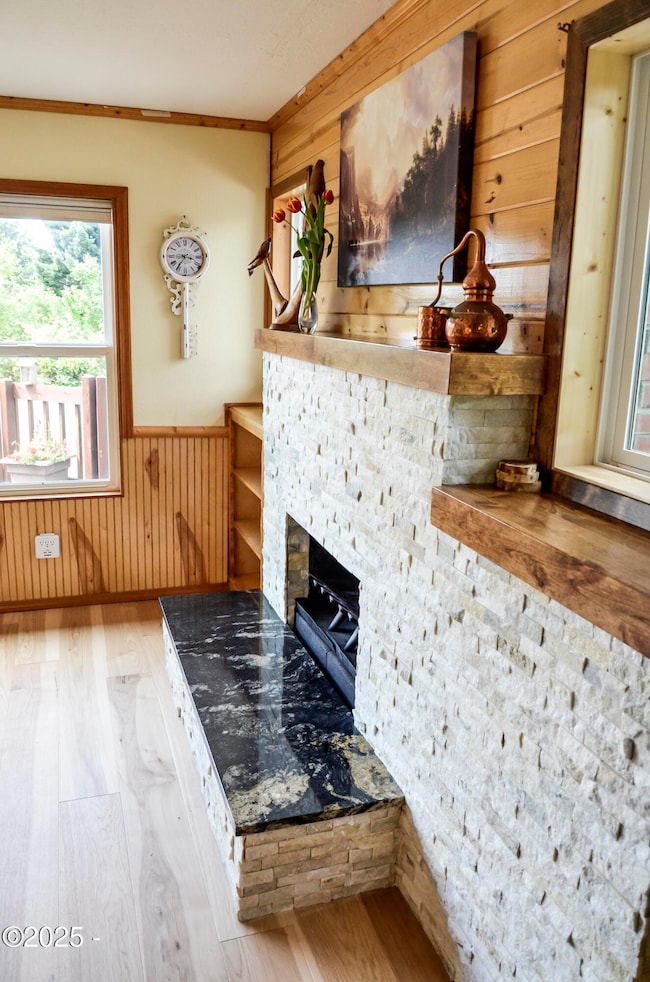
435 S Crestline Dr Waldport, OR 97394
Estimated payment $2,997/month
Highlights
- Ocean View
- Vaulted Ceiling
- Wood Flooring
- RV Access or Parking
- Traditional Architecture
- No HOA
About This Home
A rare coastal opportunity. Fully newly renovated custom two bedroom, two bath coastal home out of the tsunami zone offers commanding views of the boundless Pacific Ocean and iconic Alsea Bridge. Exceptional vacation rental opportunity with high earning potential: Artisan stonework begins at the door. A custom slate entryway sets the tone for the home's quality and craftsmanship blending luxury, location, and income opportunity. Host friends and family with elegance in an open-concept living space featuring an artisan crafted wrap-around kitchen of brand new solid knotty hickory cabinetry that's loaded with excess storage space. Quality hickory hardwood floors throughout with a centered solid knotty alder bar island oriented towards the ocean, complemented by a quartz-surround fireplace with granite hearth and large built in bookshelves. A spacious, secluded primary suite offers a private Zen haven, featuring a spa-worthy Grecian freestanding tulip soaking tub perfectly positioned to overlook your own secluded 100-foot rainforest greenbelt. Exit the suite's private entry to step onto a beautiful hardwood deck where a sunken garden hot tub is nestled into the woodwork surrounded by towering old-growth Maples, Firs, and Rhododendrons.
This is coastal living, elevated where craftsmanship, comfort, and nature converge."
Listing Agent
Emerald Coast Realty - Seal Rock License #940600295 Listed on: 05/30/2025
Home Details
Home Type
- Single Family
Est. Annual Taxes
- $3,139
Year Built
- Built in 1965
Lot Details
- 0.27 Acre Lot
- Irregular Lot
- Property is zoned R-1-A Residential
Property Views
- Ocean
- Bay
Home Design
- Traditional Architecture
- Composition Roof
- Cedar Siding
- Shake Siding
- Concrete Perimeter Foundation
Interior Spaces
- 1,345 Sq Ft Home
- 1-Story Property
- Vaulted Ceiling
- Fireplace
- Family Room
- Living Room
- Utility Room
- Wood Flooring
- Dishwasher
Bedrooms and Bathrooms
- 2 Bedrooms
- 2 Bathrooms
Parking
- 1 Car Attached Garage
- RV Access or Parking
Outdoor Features
- Shed
Utilities
- Zoned Cooling
- Ductless Heating Or Cooling System
- Heat Pump System
- Electricity To Lot Line
- Natural Gas Not Available
- Water Heater
Community Details
- No Home Owners Association
- Crestview Hill Subdivision
Listing and Financial Details
- Tax Lot 3
- Assessor Parcel Number 131119DB-1400-00
Map
Home Values in the Area
Average Home Value in this Area
Tax History
| Year | Tax Paid | Tax Assessment Tax Assessment Total Assessment is a certain percentage of the fair market value that is determined by local assessors to be the total taxable value of land and additions on the property. | Land | Improvement |
|---|---|---|---|---|
| 2024 | $3,139 | $188,440 | -- | -- |
| 2023 | $2,794 | $167,730 | $0 | $0 |
| 2022 | $2,699 | $162,850 | $0 | $0 |
| 2021 | $2,631 | $158,110 | $0 | $0 |
| 2020 | $2,579 | $153,510 | $0 | $0 |
| 2019 | $2,329 | $139,890 | $0 | $0 |
| 2018 | $2,286 | $135,820 | $0 | $0 |
| 2017 | $2,213 | $131,870 | $0 | $0 |
| 2016 | $2,158 | $128,030 | $0 | $0 |
| 2015 | $1,828 | $124,310 | $0 | $0 |
| 2014 | $1,777 | $120,690 | $0 | $0 |
| 2013 | -- | $116,290 | $0 | $0 |
Property History
| Date | Event | Price | Change | Sq Ft Price |
|---|---|---|---|---|
| 08/14/2025 08/14/25 | Price Changed | $499,500 | -4.9% | $371 / Sq Ft |
| 07/26/2025 07/26/25 | Price Changed | $525,000 | -4.2% | $390 / Sq Ft |
| 05/30/2025 05/30/25 | For Sale | $548,000 | +321.5% | $407 / Sq Ft |
| 11/17/2017 11/17/17 | Sold | $130,000 | -23.5% | $124 / Sq Ft |
| 07/15/2017 07/15/17 | Pending | -- | -- | -- |
| 06/23/2017 06/23/17 | For Sale | $169,900 | -- | $162 / Sq Ft |
Purchase History
| Date | Type | Sale Price | Title Company |
|---|---|---|---|
| Warranty Deed | $130,000 | Western Title & Escrow |
Mortgage History
| Date | Status | Loan Amount | Loan Type |
|---|---|---|---|
| Open | $150,000 | Credit Line Revolving | |
| Closed | $104,000 | New Conventional |
Similar Homes in Waldport, OR
Source: Lincoln County Board of REALTORS® MLS (OR)
MLS Number: 25-1223
APN: R119681
- 635 SE Ball Blvd
- 160 S Bay St
- 845 SE Ball Blvd
- 840 SE Ball Blvd
- TL19800 NE Hospital Hill Rd
- TL 3000 SE Lundy Ln
- 360 NE Edgecliff Dive
- 1020 S Crestline Dr
- 0 Alsea Hwy
- 105 NW Maple St
- TL 804 NE Lint Slough Rd
- 125 SE Salmon St
- TL 300 SW Dolores Dr
- 925 SW Dolores Dr
- 245 NW Huckleberry St
- 950 SW Dolores
- 280 Huckleberry
- 960 SW Dolores Dr
- 1445 S Crestline Dr
- 1080 SW Norwood Dr
