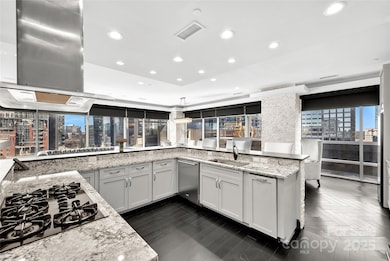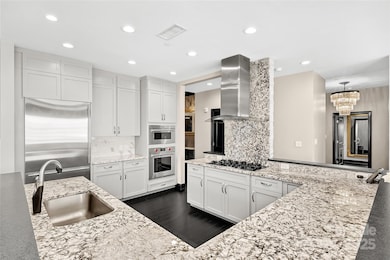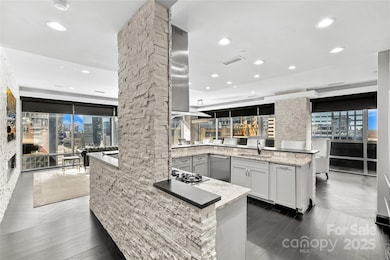
The Green 435 S Tryon St Unit 800 Charlotte, NC 28202
Second Ward NeighborhoodEstimated payment $11,038/month
Highlights
- City View
- 5-minute walk to 3Rd Street
- Private Lot
- Myers Park High Rated A
- Open Floorplan
- Transitional Architecture
About This Home
Ratcliffe Icon. A stunning glass-wrapped one-level, condo floats above the pulse of Uptown's cultural/central business district, offering one of the most dramatic vantage points in the city. A rare combination of clean-lined spaces that are both sophisticated and relaxed. Hand-selected European, tea-stained white oak floors were recently installed. Pour your favorite drink and spill out to one of two terraces showcasing iconic south-facing views over the perfectly manicured grounds of “The Green” and S. Tryon's streetscape. The kitchen offers well-planned work areas and ample storage. Equipped for serious cooking with Sub-Zero refrigerator, gas cooktop, Wolf wall oven, wine chiller. Oversized primary suite has direct access to terrace 1, spa bath w/ floating dual vanity and steam shower. Gracious secondary bedrooms w/ good closets. There’s more, designer lighting, modern paint, 2 premium parking spaces and storage unit. Unmatched location. Iconic lifestyle. Schedule your tour today!
Listing Agent
The McDevitt Agency Brokerage Email: scott@uptownevolution.com License #225652

Property Details
Home Type
- Condominium
Est. Annual Taxes
- $11,888
Year Built
- Built in 2002
Lot Details
- End Unit
Parking
- 2 Car Attached Garage
- Electric Gate
- 2 Assigned Parking Spaces
Home Design
- Transitional Architecture
- Brick Exterior Construction
- Pillar, Post or Pier Foundation
- Stucco
Interior Spaces
- 2,489 Sq Ft Home
- 1-Story Property
- Open Floorplan
- Wired For Data
- Window Treatments
- Pocket Doors
- Entrance Foyer
- Great Room with Fireplace
Kitchen
- Built-In Convection Oven
- Gas Cooktop
- Range Hood
- Microwave
- Plumbed For Ice Maker
- Dishwasher
- Wine Refrigerator
- Kitchen Island
- Disposal
Flooring
- Wood
- Tile
Bedrooms and Bathrooms
- 3 Main Level Bedrooms
- Split Bedroom Floorplan
- Walk-In Closet
- 3 Full Bathrooms
- Garden Bath
Laundry
- Laundry Room
- Dryer
- Washer
Home Security
Outdoor Features
- Covered patio or porch
Utilities
- Central Heating and Cooling System
- Heat Pump System
- Cable TV Available
Listing and Financial Details
- Assessor Parcel Number 125-052-56
Community Details
Overview
- Cams Association, Phone Number (704) 731-5560
- Mid-Rise Condominium
- The Ratcliffe Condos
- Second Ward Subdivision
- Mandatory Home Owners Association
Amenities
- Business Center
- Elevator
Security
- Fire Sprinkler System
Map
About The Green
Home Values in the Area
Average Home Value in this Area
Tax History
| Year | Tax Paid | Tax Assessment Tax Assessment Total Assessment is a certain percentage of the fair market value that is determined by local assessors to be the total taxable value of land and additions on the property. | Land | Improvement |
|---|---|---|---|---|
| 2023 | $11,888 | $1,367,956 | $0 | $1,367,956 |
| 2022 | $11,888 | $1,231,900 | $0 | $1,231,900 |
| 2021 | $11,888 | $1,231,900 | $0 | $1,231,900 |
| 2020 | $11,888 | $1,231,900 | $0 | $1,231,900 |
| 2019 | $12,731 | $1,231,900 | $0 | $1,231,900 |
| 2018 | $9,668 | $698,000 | $180,000 | $518,000 |
| 2017 | $9,465 | $698,000 | $180,000 | $518,000 |
| 2016 | $9,456 | $698,000 | $180,000 | $518,000 |
| 2015 | $9,444 | $698,000 | $180,000 | $518,000 |
| 2014 | $9,371 | $713,000 | $195,000 | $518,000 |
Property History
| Date | Event | Price | Change | Sq Ft Price |
|---|---|---|---|---|
| 03/14/2025 03/14/25 | Price Changed | $1,800,000 | -7.7% | $723 / Sq Ft |
| 01/24/2025 01/24/25 | Price Changed | $1,950,000 | -2.5% | $783 / Sq Ft |
| 09/27/2024 09/27/24 | Price Changed | $2,000,000 | -9.1% | $804 / Sq Ft |
| 05/25/2024 05/25/24 | Price Changed | $2,200,000 | -12.0% | $884 / Sq Ft |
| 02/16/2024 02/16/24 | For Sale | $2,500,000 | -- | $1,004 / Sq Ft |
Deed History
| Date | Type | Sale Price | Title Company |
|---|---|---|---|
| Warranty Deed | -- | None Listed On Document | |
| Warranty Deed | $1,400,000 | None Available | |
| Interfamily Deed Transfer | -- | None Available | |
| Warranty Deed | $895,000 | Investors Title Insurance Co | |
| Warranty Deed | -- | Investors Title Insurance Co | |
| Deed | -- | -- | |
| Warranty Deed | $722,000 | -- |
Mortgage History
| Date | Status | Loan Amount | Loan Type |
|---|---|---|---|
| Open | $3,500,000 | New Conventional | |
| Previous Owner | $716,000 | Fannie Mae Freddie Mac | |
| Previous Owner | $577,520 | Purchase Money Mortgage | |
| Closed | $72,190 | No Value Available |
Similar Homes in Charlotte, NC
Source: Canopy MLS (Canopy Realtor® Association)
MLS Number: 4108295
APN: 125-052-56
- 435 S Tryon St Unit 906
- 435 S Tryon St
- 435 S Tryon St Unit 610
- 435 S Tryon St Unit 301
- 435 S Tryon St Unit 800
- 230 S Tryon St Unit 610
- 230 S Tryon St Unit 1111
- 230 S Tryon St Unit 205
- 139 S Tryon St Unit 6
- 222 S Caldwell St Unit 1801
- 222 S Caldwell St Unit 1510
- 222 S Caldwell St Unit 1803
- 222 S Caldwell St Unit 2008
- 222 S Caldwell St Unit 2007
- 520 E Martin Luther King Blvd Unit 1204
- 333 W Trade St Unit 1802
- 333 W Trade St Unit 2704
- 333 W Trade St Unit 1302
- 127 N Tryon St Unit 511
- 127 N Tryon St Unit 301






